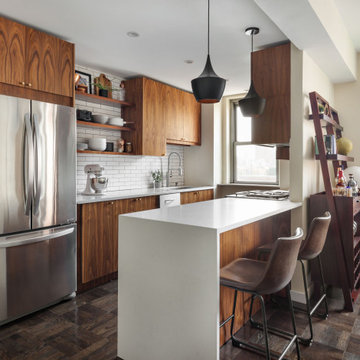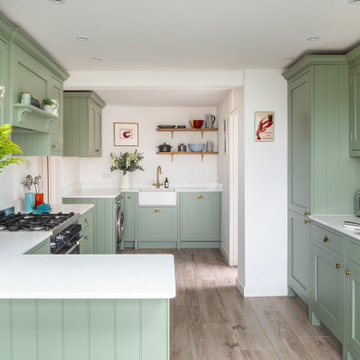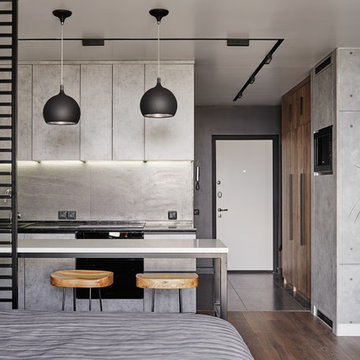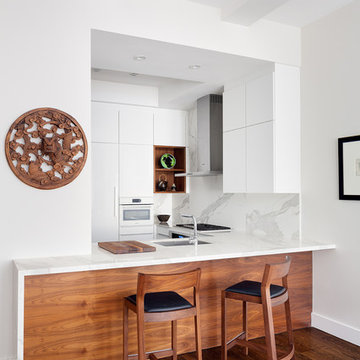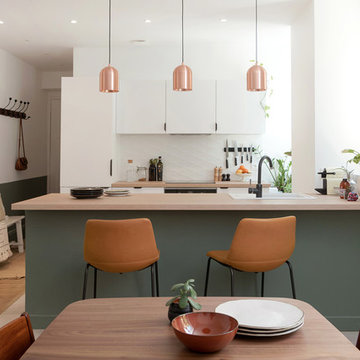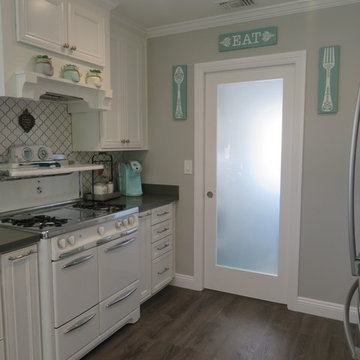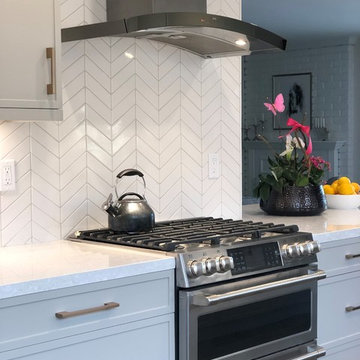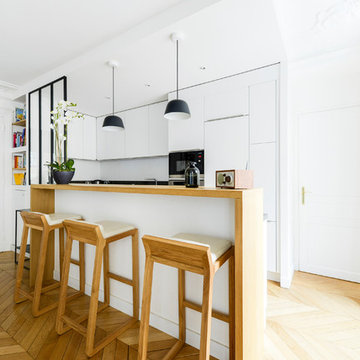Kitchen with a Peninsula and Brown Floor Design Ideas
Refine by:
Budget
Sort by:Popular Today
61 - 80 of 30,163 photos
Item 1 of 3
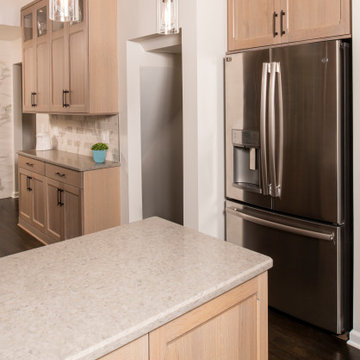
This modern style kitchen design in Grosse Pointe Woods features light wood finished shaker style custom Woodmaster kitchen cabinets. The frameless cabinets have soft closing doors and drawers, with special 48" wall cabinets in the buffet area and 1/8" clear glass in the top part of the door. The cabinetry is accented by Atlas Hardware, Mont Quartz countertop, and Virginia Tile Vallelunga Calacatta porcelain subway tile backsplash with Schluter trim. Task Lighting buffet lighting including undercabinet, above cabinet, and in cabinet lights illuminate the space. GE appliances feature throughout this kitchen remodel including a GE Profile over the range convection microwave oven. The team also refinished hardwood floors to complete the design.

Beach house with lots of fun for the family located in Huntington Beach, California!
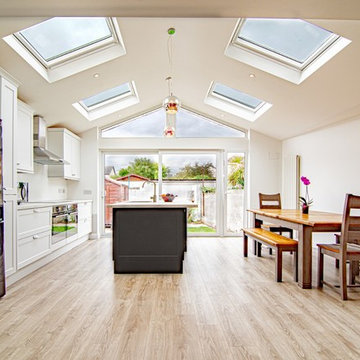
Apex Roof House Extension in Raheny, Dublin 6. #Contemporary House Extension has Velux Solar roof windows installation, #Open Plan Kitchen Steel structure installation, #White UPVC Sliding Door installation, #Upgraded Central Heating system, # NewSpace Building Services Ltd has issued Certificate of Compliance for this Job.
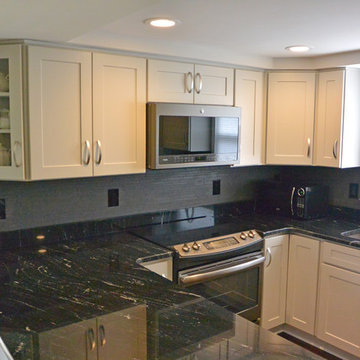
This Crofton, MD kitchen design was completely transformed while maintaining the basic U-shaped kitchen layout. The Solstice team opened up the compact kitchen to the adjacent dining room, leaving a half wall to maintain cabinet storage and countertop space. The HomeCrest Dover maple kitchen cabinets in Sand Dollar were extended beyond the basic kitchen footprint to add storage and create a fluid transition between the kitchen and living area. The cabinetry features soft close doors, accented by Hardware Resources Belfast dull nickel hardware. Behind the cabinet doors is ample customized storage including tray dividers and a double trash can pull out. The Via Lattea Group B granite countertop and Compass Tile random linear mosaic backsplash offer stylish contrast to the cabinet finish. An Allora USA sink with a Moen "Arbor" pull out sprayer faucet faces out the kitchen window. The resulting kitchen design transforms this room into a bright, stylish space that links the dining and living areas.

By moving the exterior wall to the patio out two feet, we were able to create an open kitchen/dining/living space in perfect proportion for this mid-century style home. This extra space allowed us to transform the existing galley kitchen into a U-shape with a peninsula bar. The blue base cabinets pack a punch of color, while the white uppers and backsplash create a light and airy space that looks bigger than the actual square footage.
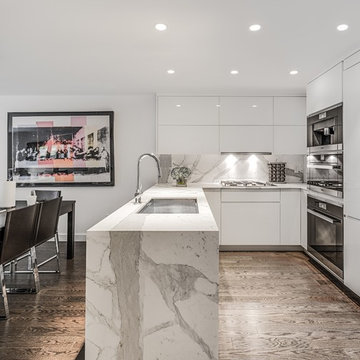
The right arrangement of all the kitchen furniture pieces allows the owners not only to quickly, comfortably and easily cook, but also peacefully talk and make their guests feel welcome.
The prevailing color in the kitchen is white that makes the room space light, welcoming, cheerful and spacious. A few kinds of different lightings add some shine to the interior in the night time.
Learn more about interior design and decorating premises from the best NYC professional interior designers! Grandeur Hills Group is always ready to help you with elevating your home interior design!

The small 1950’s ranch home was featured on HGTV’s House Hunters Renovation. The episode (Season 14, Episode 9) is called: "Flying into a Renovation". Please check out The Colorado Nest for more details along with Before and After photos.
Photos by Sara Yoder.
FEATURED IN:
Fine Homebuilding
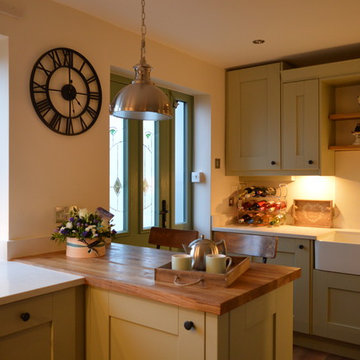
This beautiful shaker kitchen demonstrates perfectly how a breakfast bar can be incorporated into a smaller space. The contrasting oak worktop compliments the overall country feel of this kitchen. The colour of the units works perfectly and brings this whole space to life.

Five residential-style, three-level cottages are located behind the hotel facing 32nd Street. Spanning 1,500 square feet with a kitchen, rooftop deck featuring a fire place + barbeque, two bedrooms and a living room, showcasing masterfully designed interiors. Each cottage is named after the islands in Newport Beach and features a distinctive motif, tapping five elite Newport Beach-based firms: Grace Blu Interior Design, Jennifer Mehditash Design, Brooke Wagner Design, Erica Bryen Design and Blackband Design.
Kitchen with a Peninsula and Brown Floor Design Ideas
4

