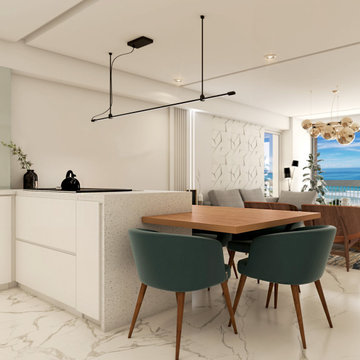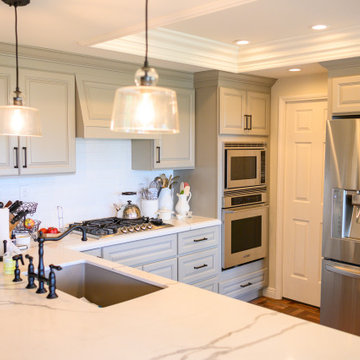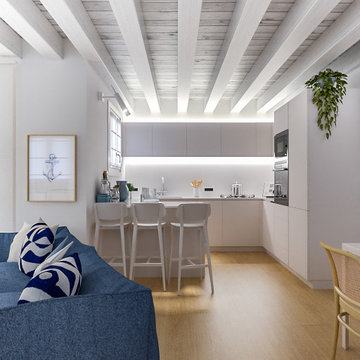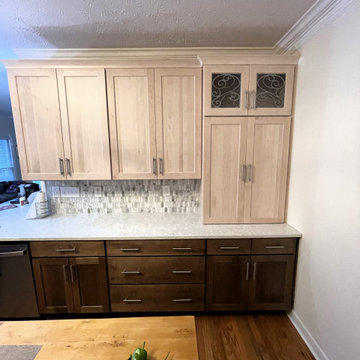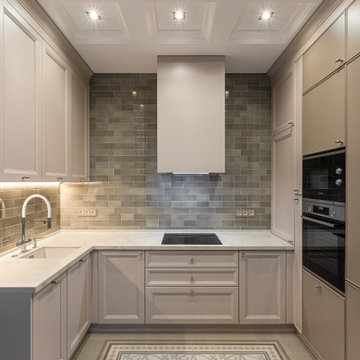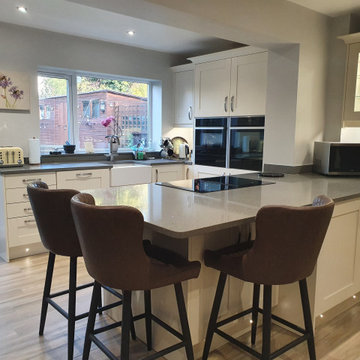Kitchen with a Peninsula and Coffered Design Ideas
Refine by:
Budget
Sort by:Popular Today
81 - 100 of 386 photos
Item 1 of 3
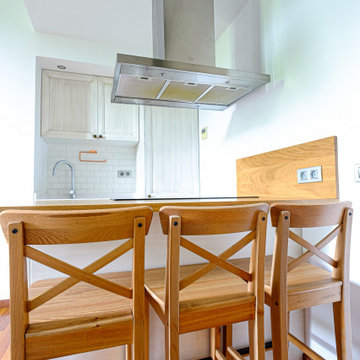
Redistribución de cocina abierta a salón con muebles en decapé i encimara en madera de Roble natural realizada a partir de tronco de roble Europeo cortado en tablones y ensamblado por nuestro ebanista con barnizado mate.
Parquet de Elondo. Armario a medida en habitación contigua. Azulejo tipo metro de parís en medida original de 75x150mm en canto bisel acabado mate.
Se consigue un ambiente mediterráneo que nos transporta a un rincón del archipiélago de las Cícladas de Grecia
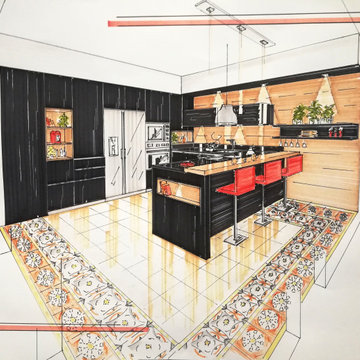
cuisine avec façade laquée noire mat anti tache, rayure et reflet, niche et habillage mural en stratifié bois fil horizontal, plan snack en vieux bois massif , plan de travail granit noir zimbabwé finition leather
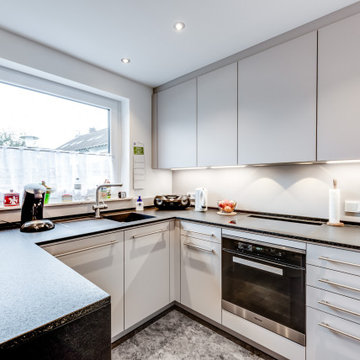
Die offene und gradlinige Küchengestaltung der Ballerina-Küche gibt dem Alltagsraum die schlichte Ausstrahlung von Ordnung und Sauberkeit. Dennoch bietet das moderne Design ein wundervolles Flair gegen eine kühle Atmosphäre, in dem sich die Bewohner rundum wohlfühlen können.
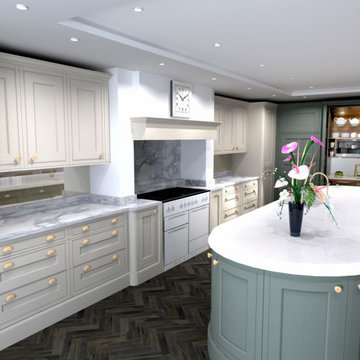
A beautiful in-frame kitchen manufactured by our British supplier Stoneham in there 'Penshurst' range. A solid wood Oak painted door with inner cock beading, really sets this kitchen apart and painted in Farrow & Ball colours.
The island is over 4m in length and offers the perfect breakfast bar fro 4 people to enjoy tea and coffee int he mornings.
But the real 'wow' factor comes from the tall bank of units, that contain a hidden drink station and bar area behind mirrored pocket doors. With the rich walnut veneer interiors contrasting beautifully with the external door colour. Either side of them are two secret hidden doors, one leading to the utility room and the other leading to the children's playroom. No detail was left un-turned.
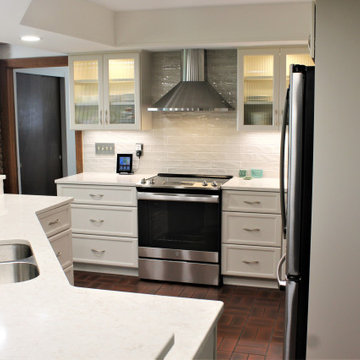
Cabinetry: Starmark
Style: Stratford w/ Five Piece Drawers
Finish: Macadamia
Countertop: Solid Surface Unlimited – Venetian Stone
Sink: 60/40 Stainless
Faucet: Delta - Mateo in Stainless
Hardware: Amerock – Galleria Pulls in Satin Nickel
Backsplash Tile: Virginia Tile – Marlow 3” x 12” in Earth
Hood: Zephyr Savona
Designer: Devon Moore
Contractor: Paul Carson
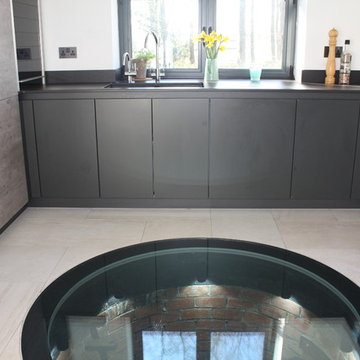
As seen on the revisited edition of George Clarke's Restoration Man, screened on Channel 4 on the 12th of March. This was part of the stunning re-development of the Water Tower in Pannal, near Harrogate.
The kitchen design is a U shape with a peninsular based around the main well which sits central to the kitchen. The well was cleaned out and lit up with a toughened piece of glass covering it, a real feature piece.
The kitchen is a handle-less Dark Anthracite grey with matching dark worktops teamed with a contrasting wood finish.
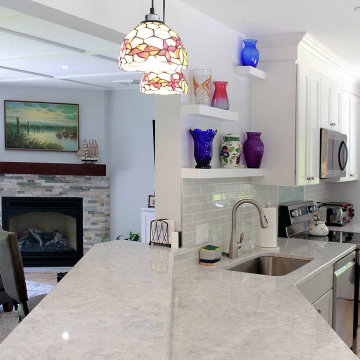
Cost effective materials helped keep the budget in a comfortable position, allowing for special moments with custom fixtures and backsplashes.
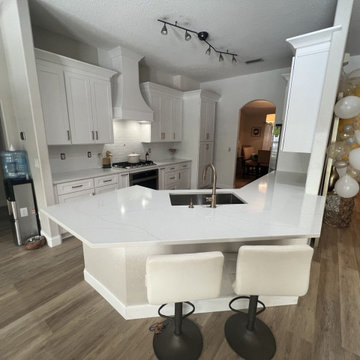
Full kitchen remodel - White Shaker cabinets, Hofn Harbour quartz countertop
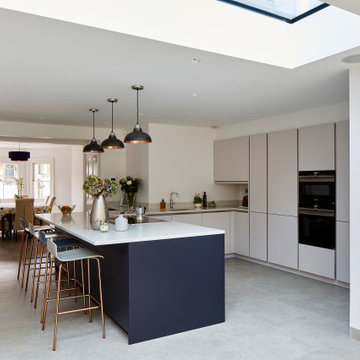
A stunning wraparound extension that's helped open up this lower ground floor, creating space for those big and little family moments. For this Lewisham project, we not only expanded the space but included a sneaky utility room too.
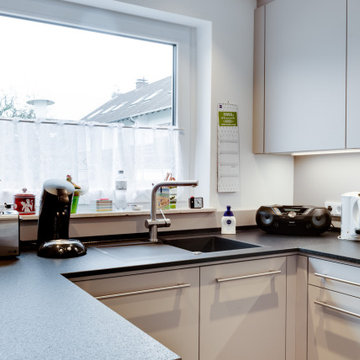
Wie auch der Kochbereich ist auch die Spüle mit großzügigen Arbeitsflächen umrahmt, die als Stellflächen und Ablage im Alltag dienen. Die Spüle wurde mit einer eleganten Einhebel-Mischgarnitur ergänzt, die im schlichten Design mit glänzendem Chrom gewählt wurde. Die Platzierung am Fenster sorgt für helles Tageslicht beim Arbeiten in der Küche.
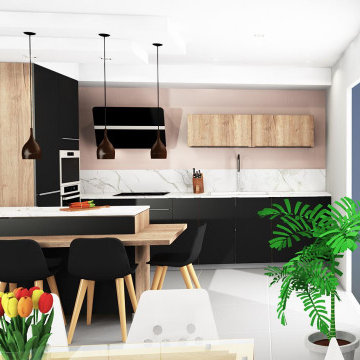
Etude en cours.
Le client souhaite des façades noir mat et un plan de travail de qualité blanc veiné.
Pour répondre à se besoin je leur ai proposé des façade en Fenix au touché soyeux, ultra mat et anti trace.
Le plan de travail Dekton Aura intègre une cuve sous plan Inox de 80cm .
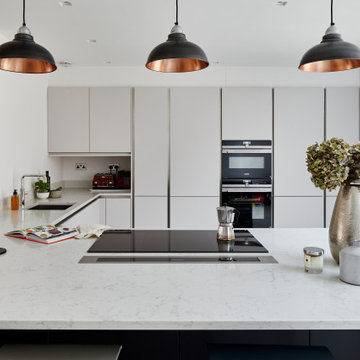
A stunning wraparound extension that's helped open up this lower ground floor, creating space for those big and little family moments. For this Lewisham project, we not only expanded the space but included a sneaky utility room too.
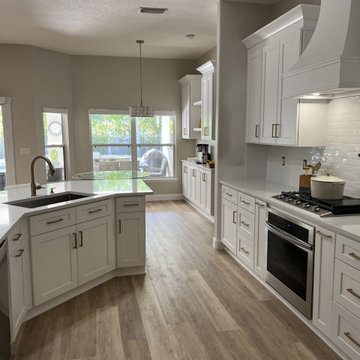
Full kitchen remodel - White Shaker cabinets, Hofn Harbour quartz countertop
Kitchen with a Peninsula and Coffered Design Ideas
5

