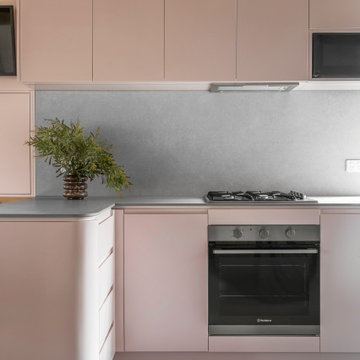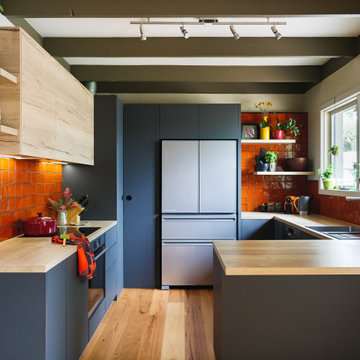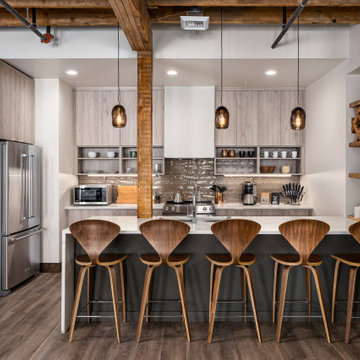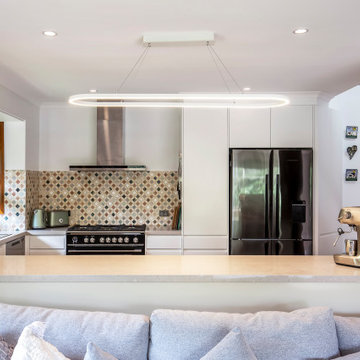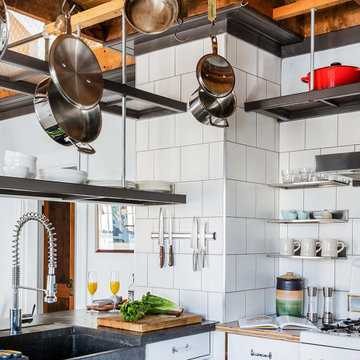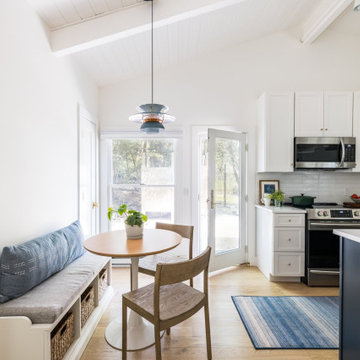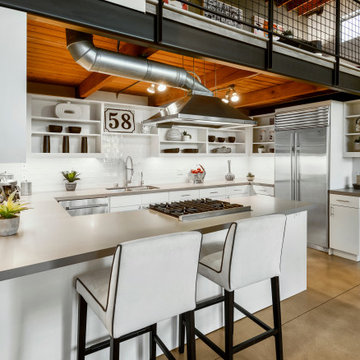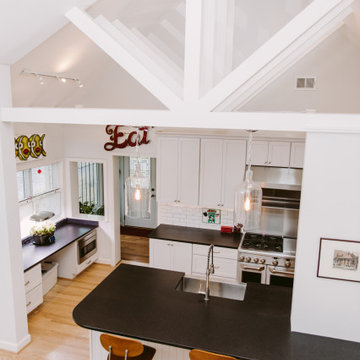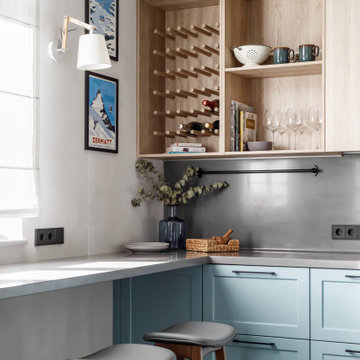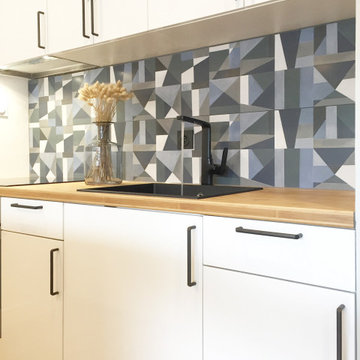Kitchen with a Peninsula and Exposed Beam Design Ideas
Refine by:
Budget
Sort by:Popular Today
121 - 140 of 952 photos
Item 1 of 3
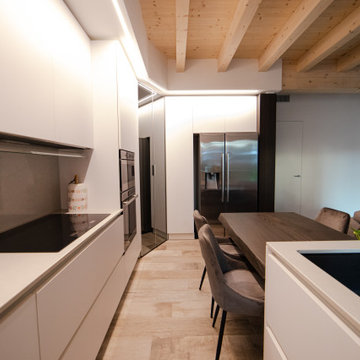
La cucina presenta una zona operativa con piano cottura e cappa, una zona colonne per microonde/forno e frigorifero e la penisola con il lavabo incassato.
Come si vede, il frigorifero è stato incassato intorno ai mobili (su misura), quindi si ingloba con la cucina, a differenza di altre soluzione ove rimane in disparte
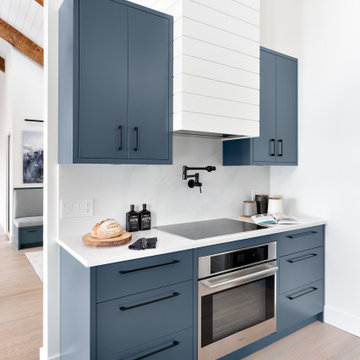
The new owners of this 1974 Post and Beam home originally contacted us for help furnishing their main floor living spaces. But it wasn’t long before these delightfully open minded clients agreed to a much larger project, including a full kitchen renovation. They were looking to personalize their “forever home,” a place where they looked forward to spending time together entertaining friends and family.
In a bold move, we proposed teal cabinetry that tied in beautifully with their ocean and mountain views and suggested covering the original cedar plank ceilings with white shiplap to allow for improved lighting in the ceilings. We also added a full height panelled wall creating a proper front entrance and closing off part of the kitchen while still keeping the space open for entertaining. Finally, we curated a selection of custom designed wood and upholstered furniture for their open concept living spaces and moody home theatre room beyond.
This project is a Top 5 Finalist for Western Living Magazine's 2021 Home of the Year.
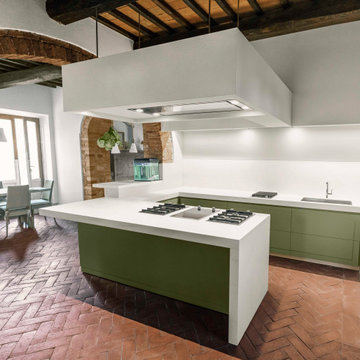
Kitchen for a beautiful ancient farmhouse in florence.
Sage green doors, large peninsula top with a new, very resistant material. The plasterboard hood illuminates the entire kitchen area with its many spotlights.
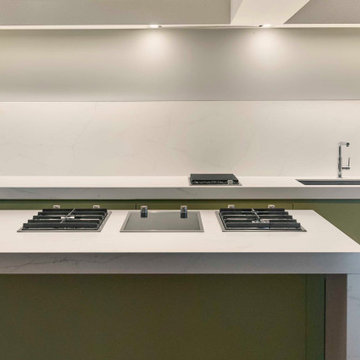
Kitchen for a beautiful ancient farmhouse in florence.
Sage green doors, large peninsula top with a new, very resistant material. The plasterboard hood illuminates the entire kitchen area with its many spotlights.
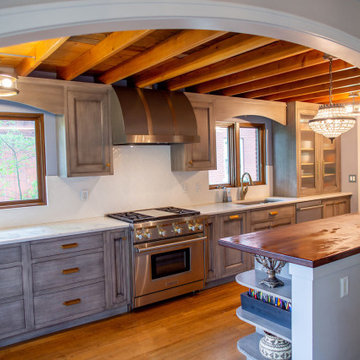
This was a kitchen renovation of a mid-century modern home in Peoria, Illinois. The galley kitchen needed more storage, professional cooking appliances, and more connection with the living spaces on the main floor. Kira Kyle, owner of Kitcheart, designed and built-in custom cabinetry with a gray stain finish to highlight the grain of the hickory. Hardware from Pottery Barn in brass. Appliances form Wolf, Vent-A-Hood, and Kitchen Aid. Reed glass was added to the china cabinets. The cabinet above the Kitchen Aid mixer was outfitted with baking storage. Pull-outs and extra deep drawers made storage more accessible. New Anderson windows improved the view. Storage more than doubled without increasing the footprint, and an arched opening to the family room allowed the cook to connect with the rest of the family.
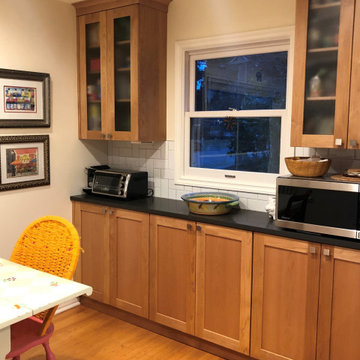
Sollera Fine Cabinetry
Whistler (Shaker) door style
Clear Alder stained in Natural
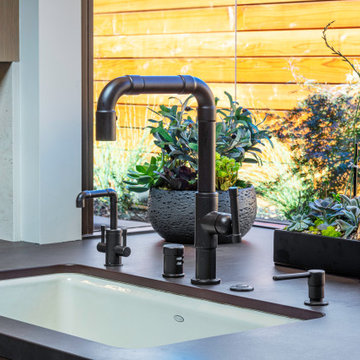
New tansu-style cabinets throughout. Note tansu-style doors at refrigerator. and pantry. Note tansu-style hardware ande cabinet pulls. Note flush cooktop and flush custom ceiling hood hidden behind ceiiing beam. Note detail: countertop extends flush into greenhouse window with
butt-glass corners.
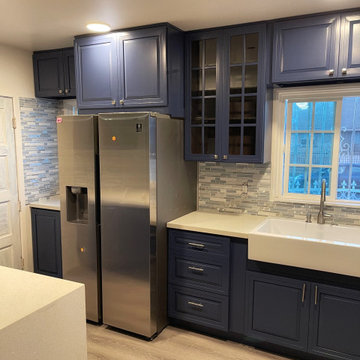
Compact kitchen remodel. Navy Blue Cabinets is the new trend. These beautiful custom blue cabinets are perfect for a refreshing
Kitchen with a Peninsula and Exposed Beam Design Ideas
7

