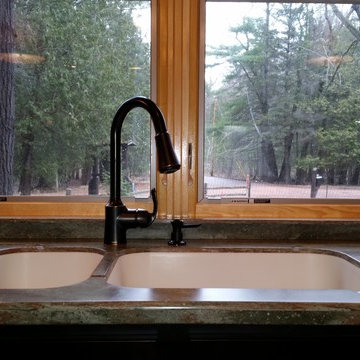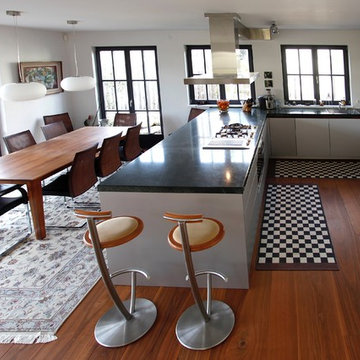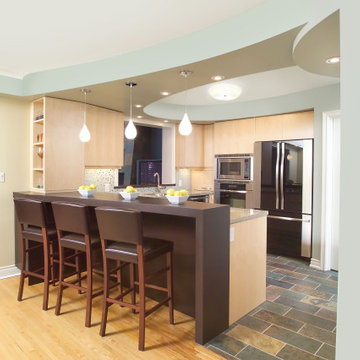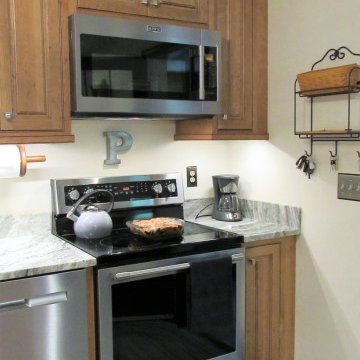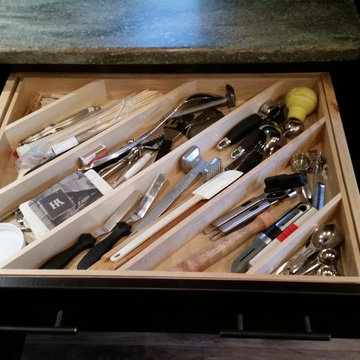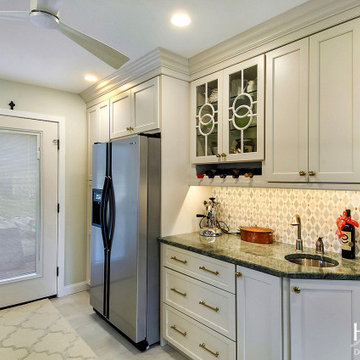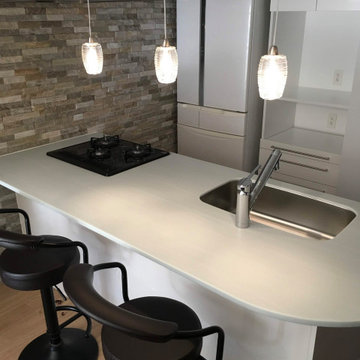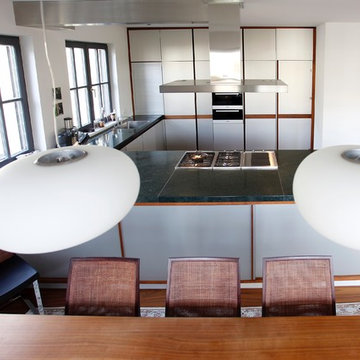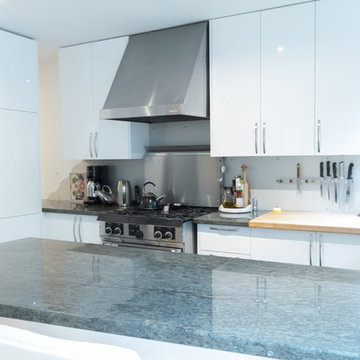Kitchen with a Peninsula and Green Benchtop Design Ideas
Refine by:
Budget
Sort by:Popular Today
101 - 120 of 316 photos
Item 1 of 3
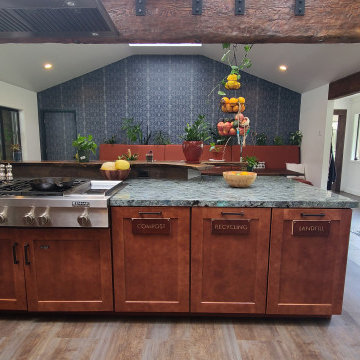
This open concept kitchen combined an existing kitchen and dining room to create an open plan kitchen to fit this large family's needs. Removing the dividing wall and adding a live edge bar top allows the entire group to cook and dine together.
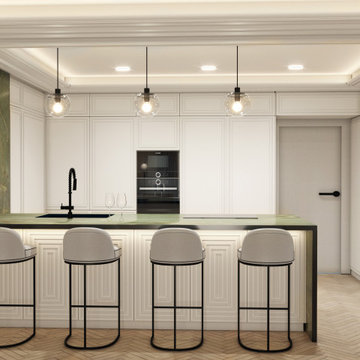
Cada vez más las cocinas son puntos de encuentro en una vivienda, ya no solo se usan para cocinar si no que nos reunimos con nuestros amigos para tomarnos una copa de vino, nos sentamos para trabajar, los niños hacen sus deberes...por lo que su agenda de necesidades cada vez aumenta teniendo que tener en cuenta muchos más factores.
.
Para esta cocina hemos diseñado una espectacular encimera que nos permite tener espacio para trabajar, leer, cocinar...el color verde del porcelanico Emerald de @porcelanosa ha creado un espacio elegante, atráctivo y contemporáneo, no nos puede gustar más su acabado.
No nos podemos olvidar de las molduras de Orac Decor que siempre nos ayudan tanto a definir los espacios y a crear los detalles, en este caso enmarcando cada uno de los cajones ocultos de la cocina.
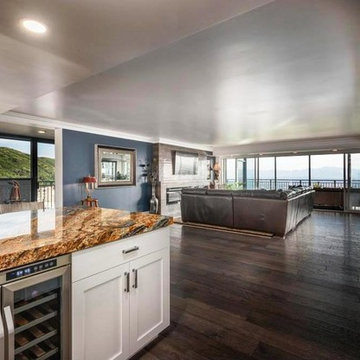
A modern update in a Salt Lake City penthouse with tremendous views of the city. Shaker style cabinets with a 2 1/4" mitered edge granite countertop.
Silver Waves granite. Edgestar 24 Inch built-In wine and beverage cooler with french doors
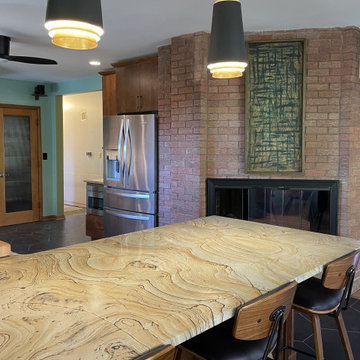
A Davenport Quad Cities kitchen get remodeled featuring Mid Century Modern style lighting, Koch Birch slab Liberty cabinets in the Chestnut stain, unique pattern natural stone countertops, black hex tile floors, and white and green tiled backsplash. Kitchen remodeled start to finish by Village Home Stores.
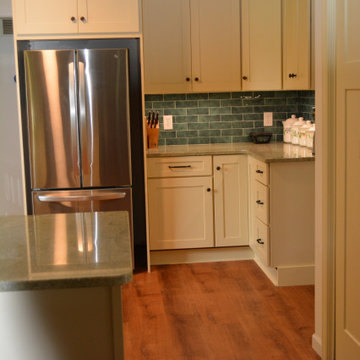
This older kitchen has received a beautiful update. The cabinetry is Medallion Cabinetry Gold series Mission flat panel with White Chocolate paint. The Top Knobs hardware is oil-rubbed bronze. The granite countertop is Calcutta Ultra. The undermount sink is from the Blanco Diamond Collection, a double basin sink.
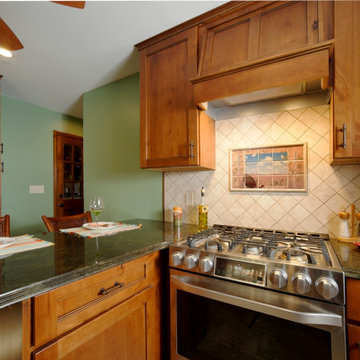
complete renovation, removed soffits, closed of two windows to breezeway, shortened one window
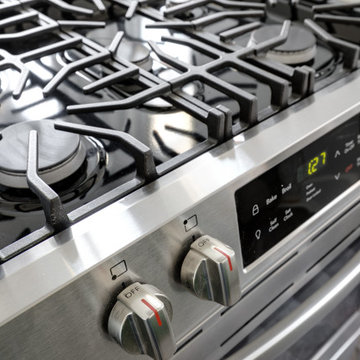
Ikea cabinets and "Surf Green" granite countertops
Flooring is Brooklyn Reserve by Raskin Acrylx
Z line island mount range hood
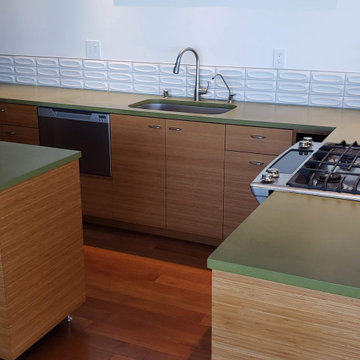
Refresh of a modern eco-friendly kitchen that is perfectly-fitted to a mid-century modern home in Sausalito, California.
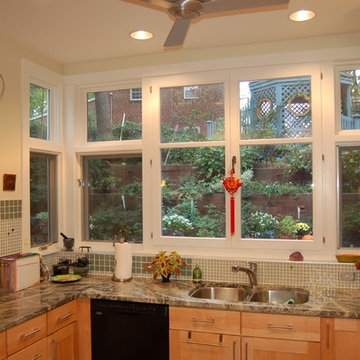
Working within the footprint of the existing house and a new, 3 by 11 foot addition, the scope of this project called for enhanced use of the existing kitchen space and better views to the heavily landscaped and terraced rear yard.
In response, numerous operable windows and doors wrap around three sides of the design, allowing the exterior landscaping and renovated deck to be more a part of the interior. A 9'-6" ceiling height helps define the kitchen area and provides enhanced views to an existing gazebo via the addition's high windows. With views to the exterior as a goal, most storage cabinets have been relocated to an interior wall. Glass doors and cabinet-mounted display lights accent the floor-to-ceiling pantry unit.
A Rain Forest Green granite countertop is complemented by cork floor tiles, soothing glass mosaics and a rich paint palette. The adjacent dining area's charcoal grey slate pavers provide superior functionality and have been outfitted with a radiant heat floor system.
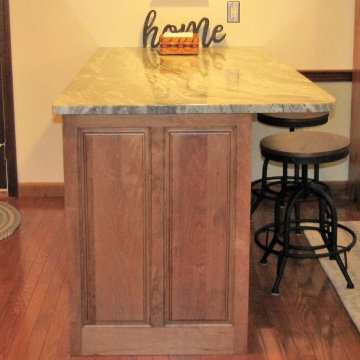
A custom end panel that matches the doors (Fieldstone Montgomery) provides an elegant finish for the end of the peninsula. The overhang is supported by "stealth" steel braces on top of the cabinets so there is no need for clunky external supports or corbels.
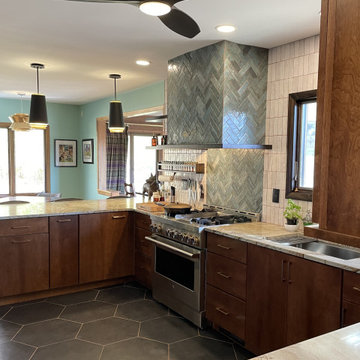
A Davenport Quad Cities kitchen get remodeled featuring Mid Century Modern style lighting, Koch Birch slab Liberty cabinets in the Chestnut stain, unique pattern natural stone countertops, black hex tile floors, and white and green tiled backsplash. Kitchen remodeled start to finish by Village Home Stores.
Kitchen with a Peninsula and Green Benchtop Design Ideas
6
