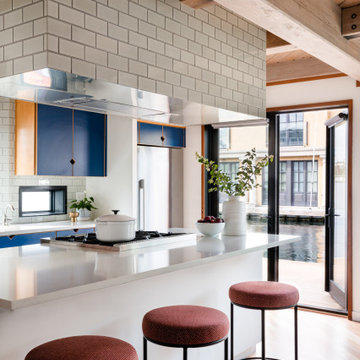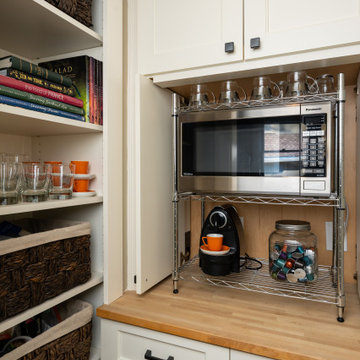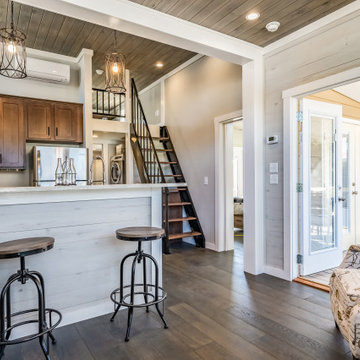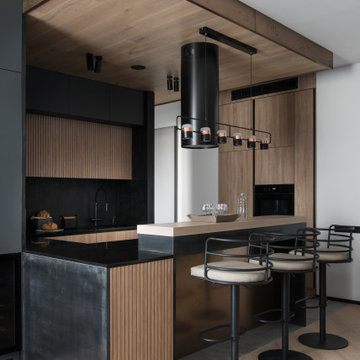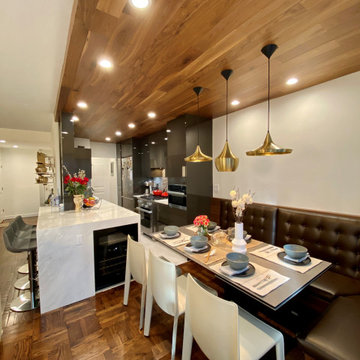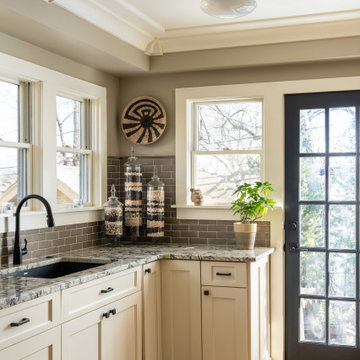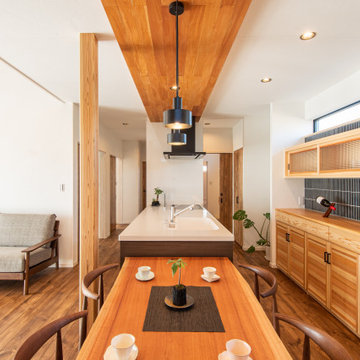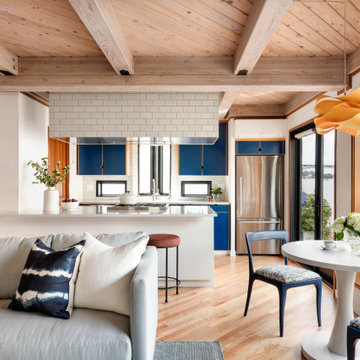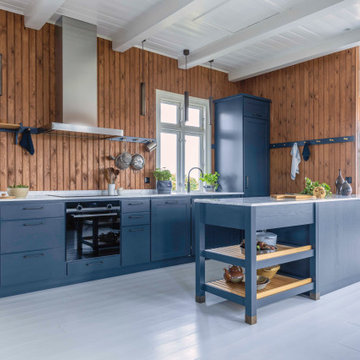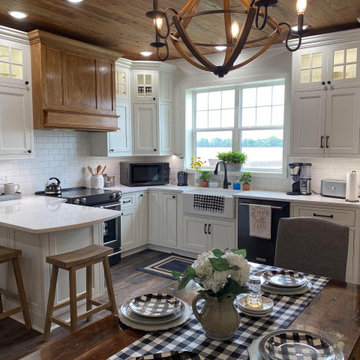Kitchen with a Peninsula and Wood Design Ideas
Refine by:
Budget
Sort by:Popular Today
21 - 40 of 287 photos
Item 1 of 3

By removing a wall, the kitchen was opened up to both the dining room and living room. A structural column for the building was in the middle of the space; by covering it in wood paneling, the column became a distinctive architecture feature helping to define the space. To add lighting to a concrete ceiling, a false ceiling clad in wood was designed to allow for LED can lights; the cove was curved to match the shape of the building. Hardware restored from Broyhill Brasilia furniture was used as cabinet pulls, and the unit’s original Lightolier ceiling light fixtures were rewired and replated.
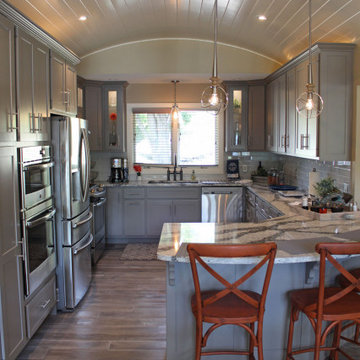
The kitchen has upper and lower grey cabinets with a recessed panel and stainless handles. A white painted wood barrel ceiling is a special accent feature along with a slightly curved peninsula bar.
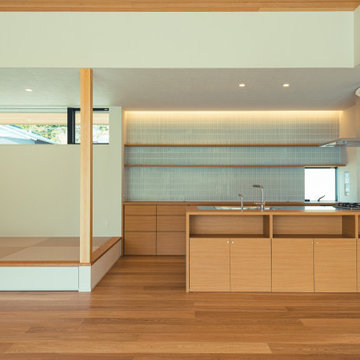
自然と共に暮らす家-和モダンの平屋
木造・平屋、和モダンの一戸建て住宅。
田園風景の中で、「建築・デザイン」×「自然・アウトドア」が融合し、「豊かな暮らし」を実現する住まいです。
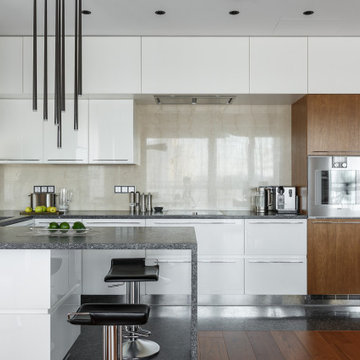
Эта кухня разработана мною и изготовлена на местном производстве в СПб. В помещении простойной гостиной кухня выглядит так же респектабельно и достойно,как и вся гостиная.Мощная вытяжка с легкостью справляется со своей задачей,не смотря на высоту,на которой она расположена. "Все удобно и функционально,"-говорят мои заказчики,спустя несколько лет после ремонта по моему дизайн-проекту.Если сделать грамотно проект и с пониманием дела сопровождать реализацию,все так и будет.
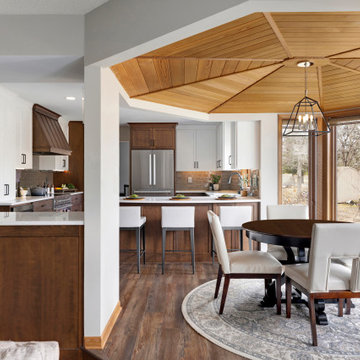
A new peninsula-style island with seating and moving the range along the previous pantry wall opens up the kitchen area, even with the fridge & sink locations remaining the same. Meanwhile, the removal of all soffits allows for more ceiling height and storage while enhancing the impact of the beautiful adjoining dining room ceiling.
Finally, the combination of stained and painted cabinetry brightens the space significantly without putting the kitchen out of place from the rest of the home featuring stained wood. An al dente of balance between aesthetics and function, perfectly encapsulated in a new space for the family to enjoy for years to come.
Photos by Spacecrafting Photography
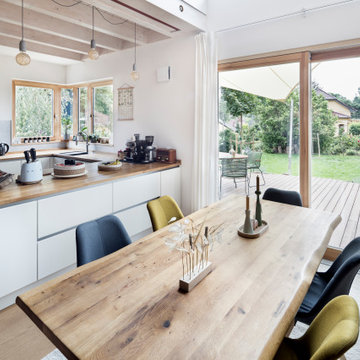
Der offen geplante Wohn- und Küchenbereich erstreckt sich bis hinaus auf die großzügige Terrasse. So stehen der Kochende, Familie und Gäste immer im Kontakt.
Kitchen with a Peninsula and Wood Design Ideas
2



