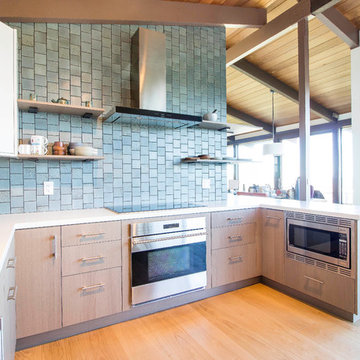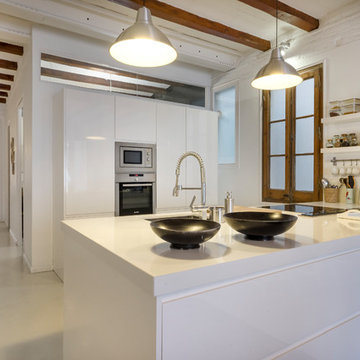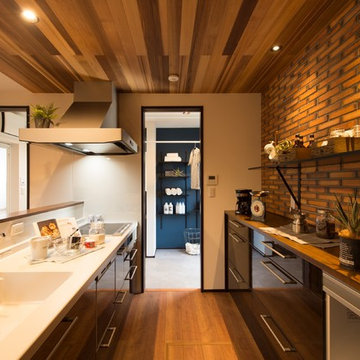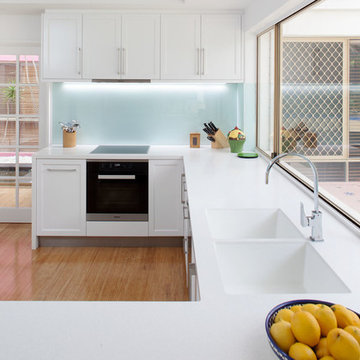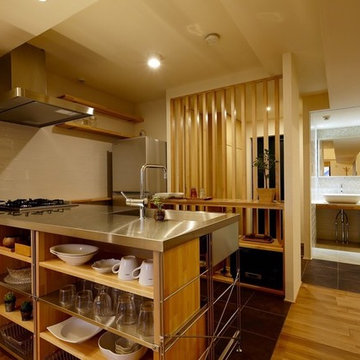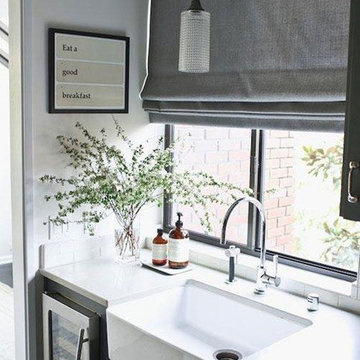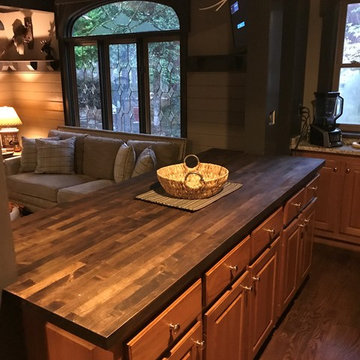Kitchen with a Peninsula Design Ideas
Refine by:
Budget
Sort by:Popular Today
21 - 40 of 222 photos
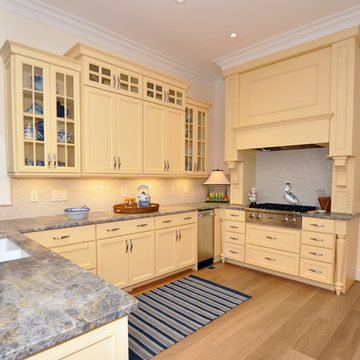
Photography by Melissa Mills, Designed by Terri Sears, Lighting done by Jan Walters with Hermitage Lighting
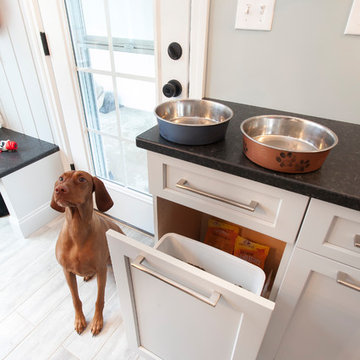
A custom pullout with large bin makes it possible to store large quantities of dog food, hidden out of sight.
Photo by Chrissy Racho.
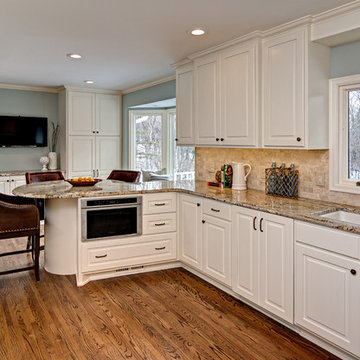
This kitchen transformation allowed for more storage space and opened up the kitchen work areas.
We removed the kitchen table and incorporated a round peninsula eating area. Doing this allowed for additional storage on the back wall. We removed fireplace and inserted a double oven and built in refrigerator on the back wall opposite the sink. We added panel details on the side walls to match the existing paneling throughout the home. We updated the kitchen by changing the tile flooring to hardwood to match the adjoining rooms. The new bay window allows for cozy window seating.
We opened up the front entryway to open up the sight-line through the kitchen and into the back yard. The seldom used front entry closet was changed into a “hidden bar” with backlit honey onyx countertop when doors are opened. The antiqued mirrored glass is reflected from the back of the bar and is also in the paneled doors.
Builder Credit: Plekkenpol Builders
Photo Credit: Mark Ehlen of Ehlen Creative Communications, LLC
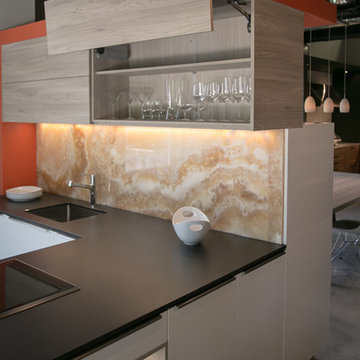
Compact modern Kitchen, white High Gloss Lacquer in Combination with Stone Ash textured Laminate. We designed this kitchen as combined space, functioning as office Kitchen, office area, and dining area.
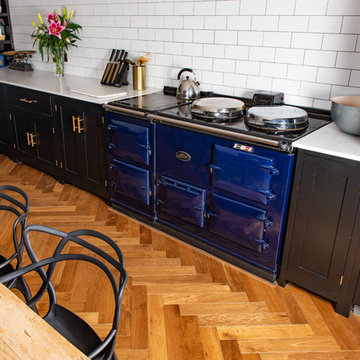
Rustic Smoked European Oak Herringbone for a Kitchen in Histon, Cambridge.
The 500x90x20/6mm Engineered Oak Herringbone blocks were Dark Smoked and Tumbled to create a Bespoke Rustic finish.
Photography by Saavy Photography - Paul Lane
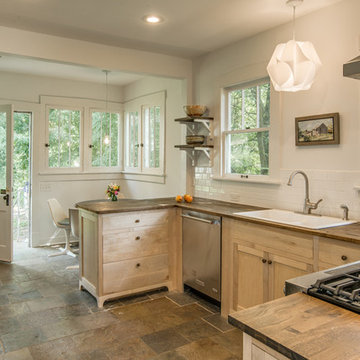
An emphasis on natural materials in a historic bungalow situates this kitchen firmly in a Craftsman tradition, while modern details keep it open and functional for an active family.
Fully inset Shaker-style cabinetry with hand-carved furniture-style toe kicks gives a sense of serenity and timelessness. White subway tile by Allen + Roth is dressed up by a marble chevron detail by the same designers. The custom cabinetry features a broom closet, recycling bins, a baking station, and open platter storage.
Garrett Buell
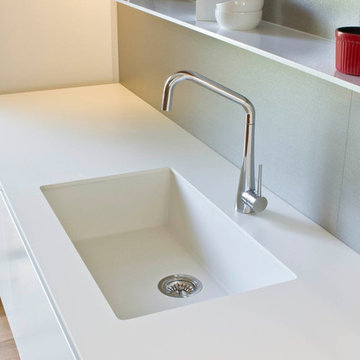
Modern mixed material kitchen featuring floating wall bench, American Walnut joinery, motorised drawers and doors, thin white Dekton porcelain benchtop, hidden pantry and luxury appliances.
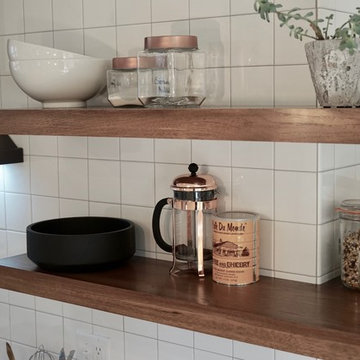
Walnut wrap around shelves is the natural focal point in this Scandinavian / Asian kitchen
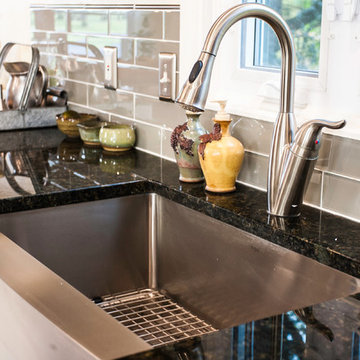
The McClure’s in Carlisle wanted to update and open up their kitchen and living space. A loadbearing wall was removed and a beam was added. Mrs. McClure assisted with the transitional design elements. She chose a contemporary style shaker door with stainless steel appliances including a stainless steel farm sink and freestanding hood vent. Rustic accents were added which included open shelving that matched the rustic beam and vinyl flooring. Peacock green granite and a gray subway tile backsplash was added to complete the space.
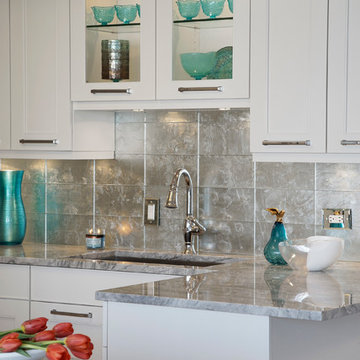
Ann Sacks Lucian Metallic Tile with a silver metallic backing gives the look of a textured mirrored surface, and allows for an easy cleaning experience while disguising smudges.
Glass wall cabinets with glass shelves create an ideal space to display vibrant colored dishes against the contemporary silver and white finishes.
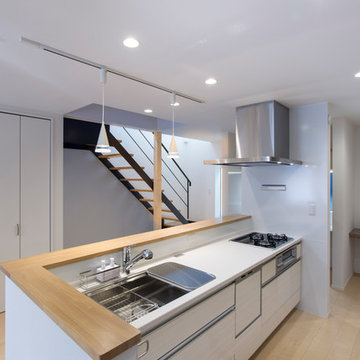
敷地環境は住宅密集地で間口が狭い敷地
道路側は採光を確保できるが、建物の1階奥部分の採光が困難である。
建物規模に余裕があれば、様々な方法もあるが、厳しい条件の中、
トップライトは使わず、大きなハイサイド窓から光を入れ、
階段室・スノコ床を通して1階奥部分を明るく、居心地の良い場所としている。
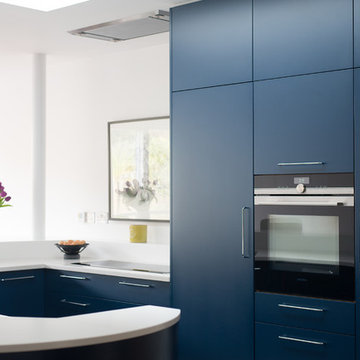
Bespoke Neil Norton Design kitchen designed by Maria Pennington.
Neil Speakman photography
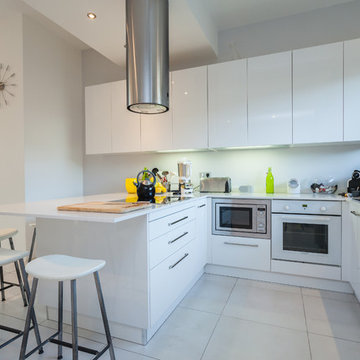
Merci de me contacter pour toute publication et utilisation des photos.
Franck Minieri | Photographe
www.franckminieri.com
Kitchen with a Peninsula Design Ideas
2
