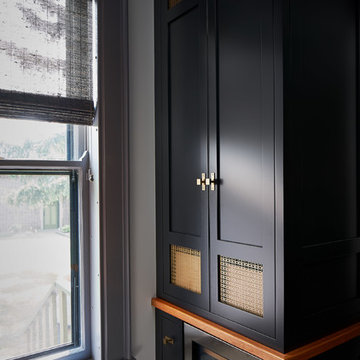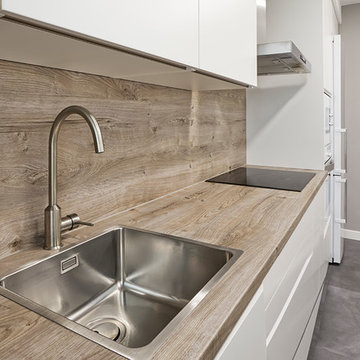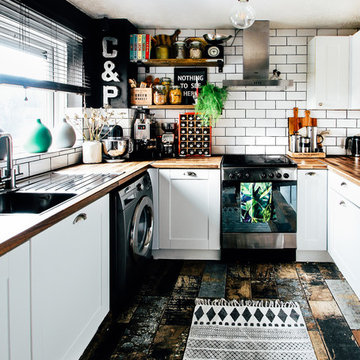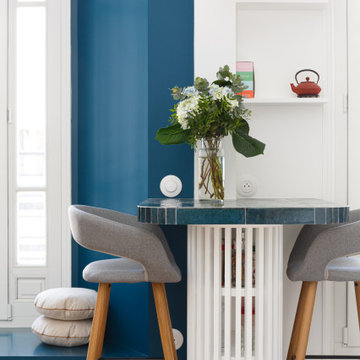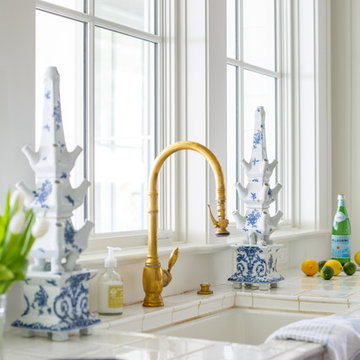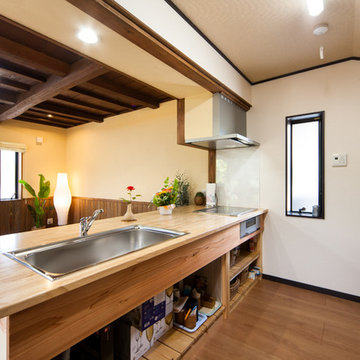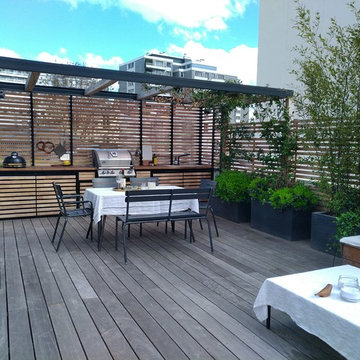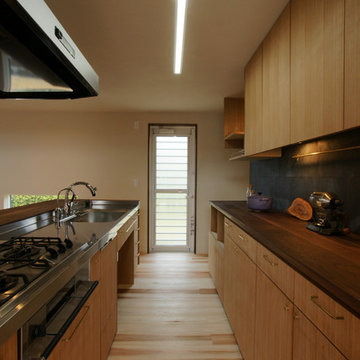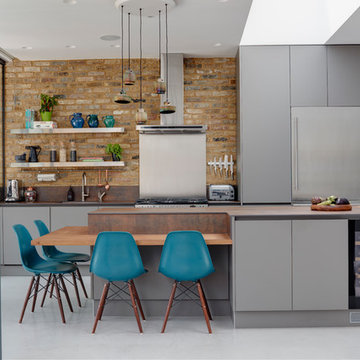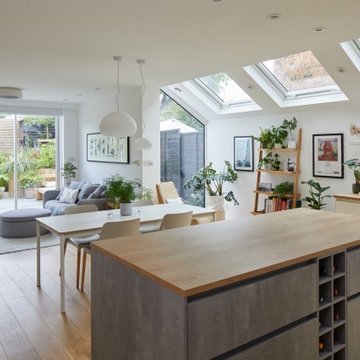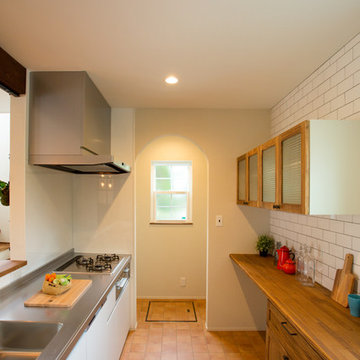Kitchen with a Single-bowl Sink and Brown Benchtop Design Ideas
Refine by:
Budget
Sort by:Popular Today
221 - 240 of 2,546 photos
Item 1 of 3

A mountain modern designed kitchen complete with high-end Thermador appliances, a pot filler, two sinks, wood flat panel cabinets and a large counter height island. The kitchen is open to the dining room and the great room as well as connected to the large exterior deck through large glass sliders. The 10 foot custom walnut dining table was designed by principal interior & furniture designer Emily Roose. The great room linear fireplace has a custom concrete hearth and is clad in black metal as well as rusted steel columns. In between the rusted steel columns are Modular Art Panels that were custom painted and are lit with LED strips running down behind the rusted steel columns. The fireplace wall is clad in custom stained wood panels that also hides away the TV when not in use. The window off of the prep sink counter slides back to act as a pass through out to the BBQ area on the exterior large deck.
Photo courtesy © Martis Camp Realty & Paul Hamill Photography
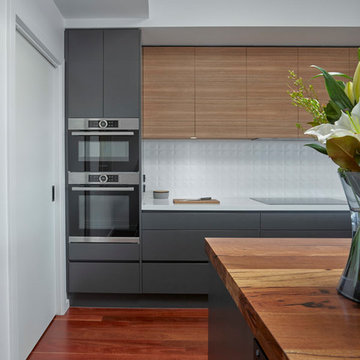
DOOR JOINERY: 2Pac Polyurethane, Dulux Domino PN2B9 (Custom) ISLAND BENCHTOP: Solid Timber 60mm in 'Marri' (Custom) OVERHEAD JOINERY: New Age Veneers, Byron Blackbutt (Custom) BENCHTOP: Reconstituted Stone, Ultra White (Caesarstone) SPLASHBACK: Diamond White 333x1000 (Italia Ceramics) Phil Handforth Architectural Photography
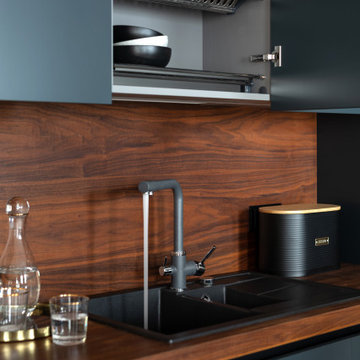
Модель Echo.
Корпус - ЛДСП 18 мм влагостойкая P5 E1, декор вулканический серый.
Фасады - эмалированные, основа МДФ 19 мм, лак глубоко матовый, тон RAL 7016.
Столешница - массив ореха 50 мм, покрытие маслом.
Фартук - шпон ореха, покрытие маслом.
Барная стойка - МДФ с обшивкой пластиком Arpa 0509.
Диодная подсветка рабочей зоны.
Механизмы открывания ручка-профиль.
Механизмы закрывания Blum Blumotion.
Ящики Blum Legrabox - 2 группы.
Бутылочница.
Сушилка для посуды.
Мусорная система.
Лоток для приборов.
Встраиваемые розетки для малой бытовой техники в столешнице gls.
Смеситель Blanco FL-06 florentina.
Мойка Metra 6 S Compact blanco.
Стоимость проекта - 754 тыс.руб. без учёта бытовой техники.
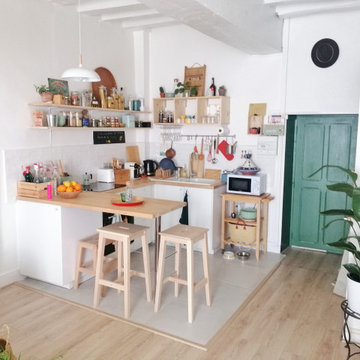
La cuisine a retrouvé de la luminosité. Notre client souhaitait des étagères ouvertes pour un effet d'accumulation.
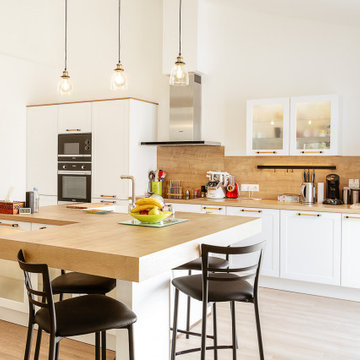
Réalisation d'une cuisine blanche et bois style neoclassique. Cuisine avec îlot central accompagnée de ses colonnes avec frigo, four et micro-ondes encastrables
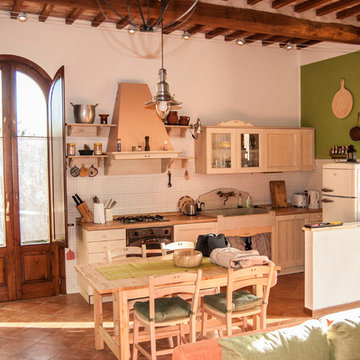
Il colore verde della parete continua anche nella cucina, che acquista eleganza e uniformità
Foto: Chiara Veneri
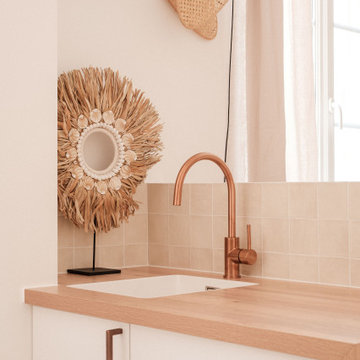
A deux pas du canal de l’Ourq dans le XIXè arrondissement de Paris, cet appartement était bien loin d’en être un. Surface vétuste et humide, corroborée par des problématiques structurelles importantes, le local ne présentait initialement aucun atout. Ce fut sans compter sur la faculté de projection des nouveaux acquéreurs et d’un travail important en amont du bureau d’étude Védia Ingéniérie, que cet appartement de 27m2 a pu se révéler. Avec sa forme rectangulaire et ses 3,00m de hauteur sous plafond, le potentiel de l’enveloppe architecturale offrait à l’équipe d’Ameo Concept un terrain de jeu bien prédisposé. Le challenge : créer un espace nuit indépendant et allier toutes les fonctionnalités d’un appartement d’une surface supérieure, le tout dans un esprit chaleureux reprenant les codes du « bohème chic ». Tout en travaillant les verticalités avec de nombreux rangements se déclinant jusqu’au faux plafond, une cuisine ouverte voit le jour avec son espace polyvalent dinatoire/bureau grâce à un plan de table rabattable, une pièce à vivre avec son canapé trois places, une chambre en second jour avec dressing, une salle d’eau attenante et un sanitaire séparé. Les surfaces en cannage se mêlent au travertin naturel, essences de chêne et zelliges aux nuances sables, pour un ensemble tout en douceur et caractère. Un projet clé en main pour cet appartement fonctionnel et décontracté destiné à la location.
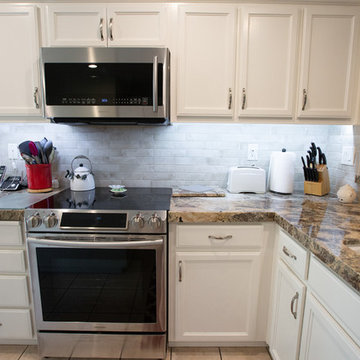
kitchenCRATE Hearthsong Drive | Countertop: Bedrosians Granite Netuno Bordeaux | Backsplash: Bedrosians Porcelain Tile in Sand | Sink: Kohler Cape Dory in White | Faucet: Kohler Bellera in Vibrant Stainless
Cabinet Paint: Kelly-Moore Acoustic White | Cabinet Island Paint: Kelly-Moore Nature Spirits | For more visit: https://kbcrate.com/kitchencrate-hearthsong-drive-in-riverbank-ca-is-complete/
Kitchen with a Single-bowl Sink and Brown Benchtop Design Ideas
12
