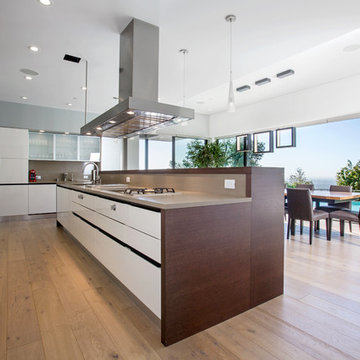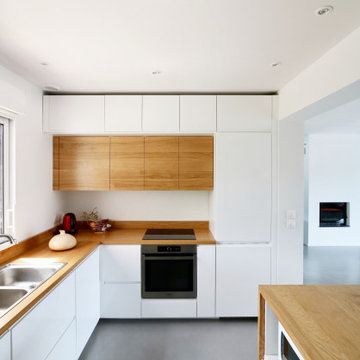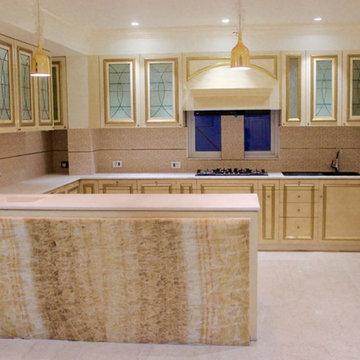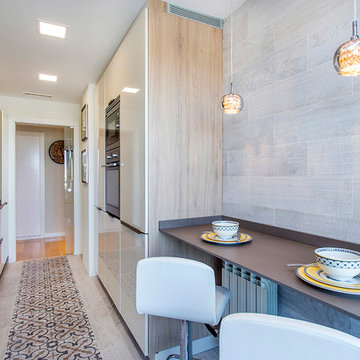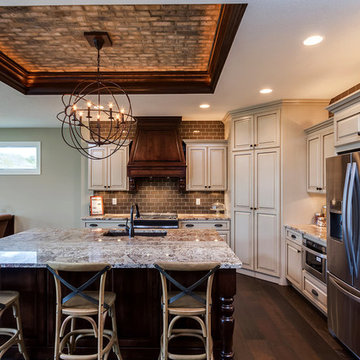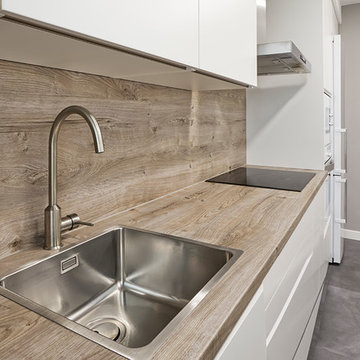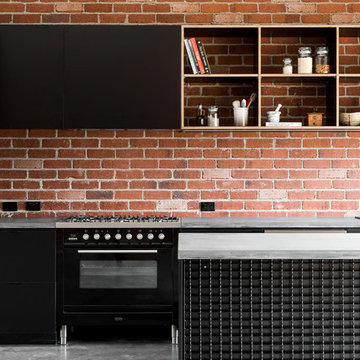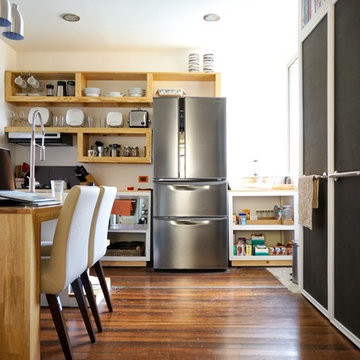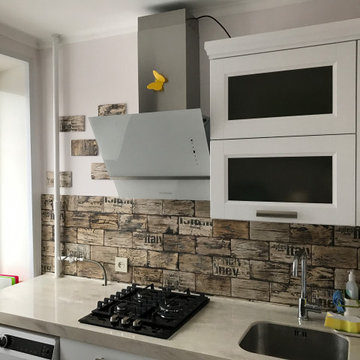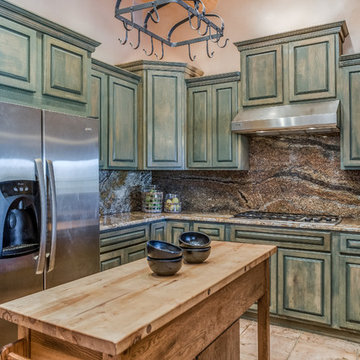Kitchen with a Single-bowl Sink and Brown Splashback Design Ideas
Refine by:
Budget
Sort by:Popular Today
141 - 160 of 2,301 photos
Item 1 of 3
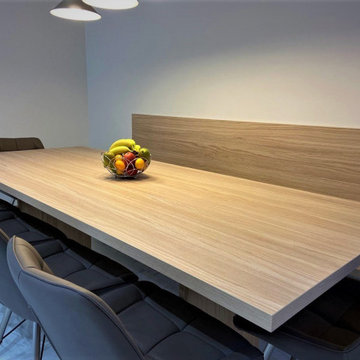
The client approached us with a clear vision in mind for their kitchen in Fraserburgh: an open-plan, modern design that would accommodate their large family. Essential to this vision was the integration of an island, complete with a secondary eating area. This space was not only to be visually appealing but also functionally efficient, as it would need to cater to family gatherings and daily activities. The desire for ample seating and a spacious table, along with additional specific storage solutions, set the stage for our design choices.
Drawing inspiration from the client's requirements, we opted for the Nolte Feel range, complemented by Silver MatrixArt handleless trims. The primary colour for the furniture was chosen as white, with a contrasting accent in Feel Lava to add a touch of modern sophistication. To further enhance the open feel, we made structural modifications: the existing kitchen window was lowered to usher in more natural light and provide an improved viewing angle. Additionally, the entrance to the sun lounge was broadened to foster a more expansive atmosphere.
A kitchen's functionality is determined largely by its worktops and appliances. For this space, we used a sturdy 40mm thick Nolte Silver Ash worktop, providing both durability and style. In terms of appliances, we decided upon NEFF's range, which included a single oven, combination microwave, induction hob, and ceiling extraction, ensuring the client's culinary needs were well catered for.
Recognising the family's unique requirements, we introduced several bespoke features. The Blanco Metra sink in Tartufo and the Quooker Fusion Square Stainless Steel instant boiling water tap combined functionality with modern aesthetics. With the client's large family in mind, we constructed a matching Nolte table and a built-in seating bench replete with storage drawers, maximising both seating and storage. Additionally, a custom-built unit for log storage was designed, mirroring the style of the kitchen, to serve their log-burning stove. The flooring, using Quickstep Arte, tied everything together, adding a touch of elegance to the room.
Experience your dream kitchen with us. Reach out today to start your bespoke kitchen journey.
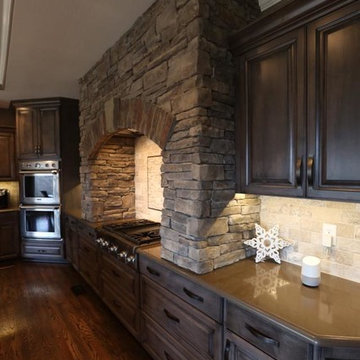
After: Took down walls, new kitchen layout, cabinets, island, countertops, AWESOME stoned hood/cook area, lighting, trim, fireplace and office! More to come.
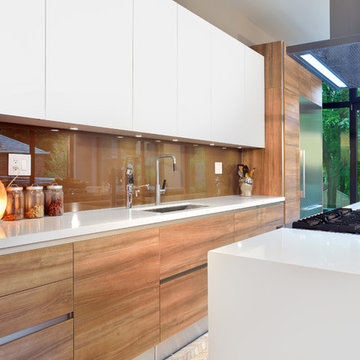
Upside Development completed an contemporary architectural transformation in Taylor Creek Ranch. Evolving from the belief that a beautiful home is more than just a very large home, this 1940’s bungalow was meticulously redesigned to entertain its next life. It's contemporary architecture is defined by the beautiful play of wood, brick, metal and stone elements. The flow interchanges all around the house between the dark black contrast of brick pillars and the live dynamic grain of the Canadian cedar facade. The multi level roof structure and wrapping canopies create the airy gloom similar to its neighbouring ravine.
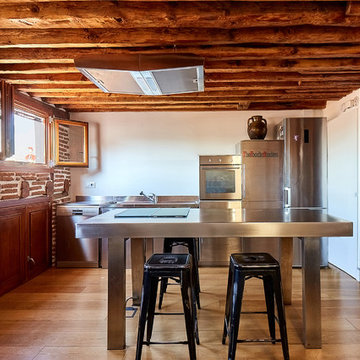
cocina con vistas a la puerta del Sol
estrucura de techo y muros original de 1890
fotos:carlacapdevila.com
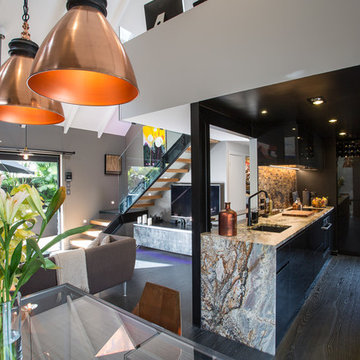
Open plan dining and living surround the kitchen.
Black steel, walls and ceiling wrap around the kitchen - which is emulated in the kitchen cabinetry and sink and mixer.
Copper clad Sliding doors house the pantry and bar.
Kitchen Designer: Hayley Dryland, August & Co Design
Photgrpahy: Jamie Cobel
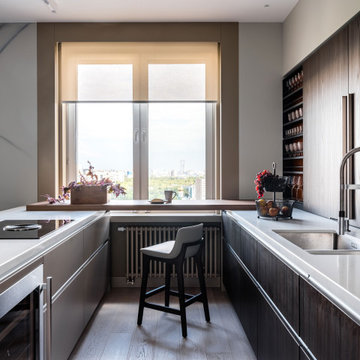
Кухня - столовая в части гостиной с окнами, оформленными оконным порталами, и видом на город. На стене - авторская роспись в современном стиле. Художник - Мария Вейде. Флорист - Евгения Безбородова. Кухня со скрытыми за раздвижными панелями шкафами. Без фартука.
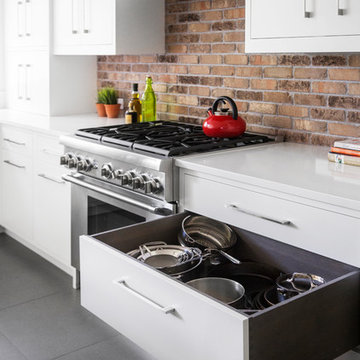
A colonial waterfront home in Mamaroneck was renovated to add this expansive, light filled kitchen with a rustic modern vibe. Cabinetry and design by Studio Dearborn. Appliances--Wolf, refrigerator/freezer columns Thermador; Bar stools Emeco; countertops White Macauba. POTS AND PANS DRAWER.
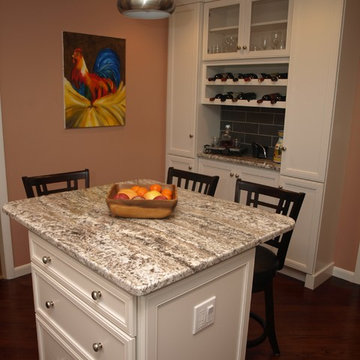
A small kitchen island with drawers has a view of this homes wet bar complete with a built-in wine rack and glass cabinets for display.
Bob Gockeler
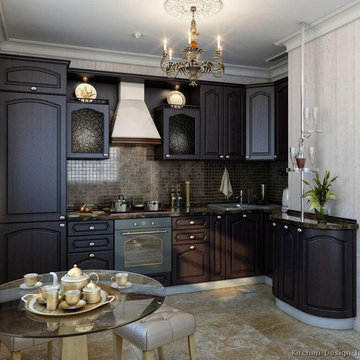
Even a small kitchen can be elegant and feel grand when designed to perfection utilizing the perfect materials!
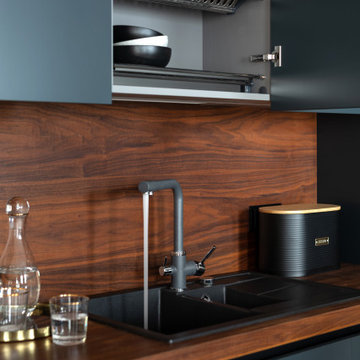
Модель Echo.
Корпус - ЛДСП 18 мм влагостойкая P5 E1, декор вулканический серый.
Фасады - эмалированные, основа МДФ 19 мм, лак глубоко матовый, тон RAL 7016.
Столешница - массив ореха 50 мм, покрытие маслом.
Фартук - шпон ореха, покрытие маслом.
Барная стойка - МДФ с обшивкой пластиком Arpa 0509.
Диодная подсветка рабочей зоны.
Механизмы открывания ручка-профиль.
Механизмы закрывания Blum Blumotion.
Ящики Blum Legrabox - 2 группы.
Бутылочница.
Сушилка для посуды.
Мусорная система.
Лоток для приборов.
Встраиваемые розетки для малой бытовой техники в столешнице gls.
Смеситель Blanco FL-06 florentina.
Мойка Metra 6 S Compact blanco.
Стоимость проекта - 754 тыс.руб. без учёта бытовой техники.
Kitchen with a Single-bowl Sink and Brown Splashback Design Ideas
8
