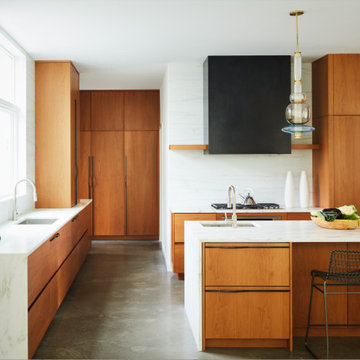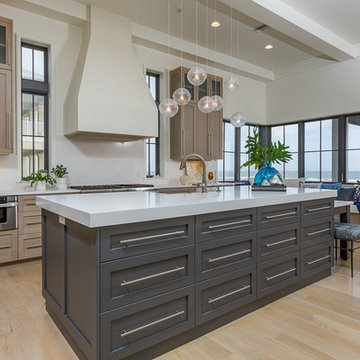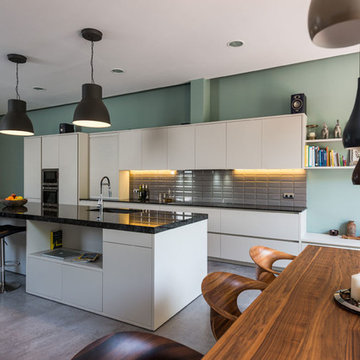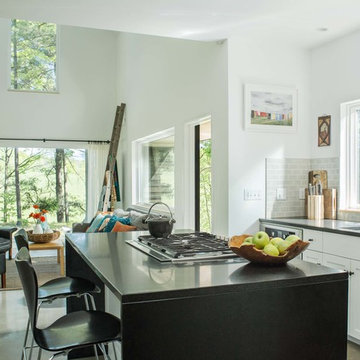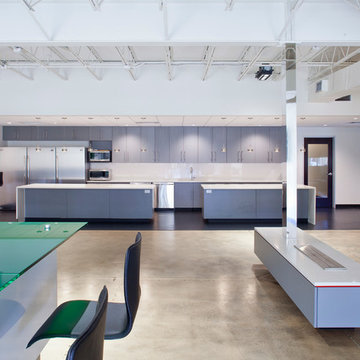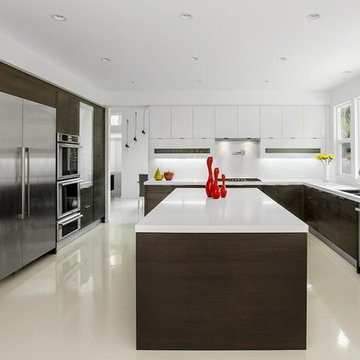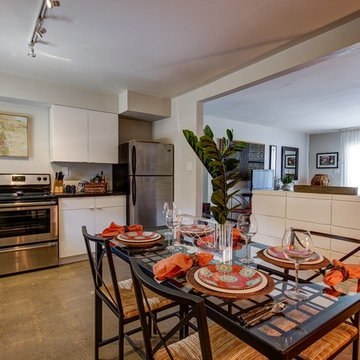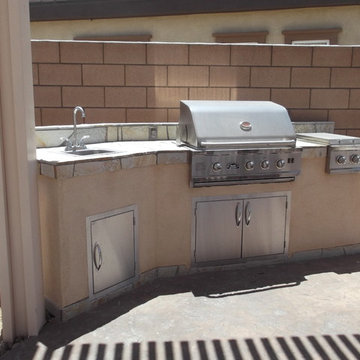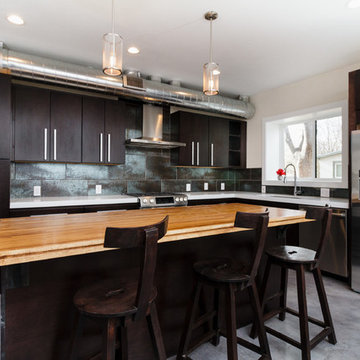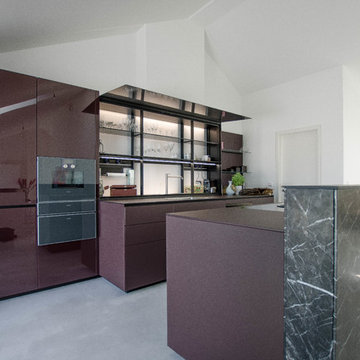Kitchen with a Single-bowl Sink and Concrete Floors Design Ideas
Refine by:
Budget
Sort by:Popular Today
161 - 180 of 1,914 photos
Item 1 of 3
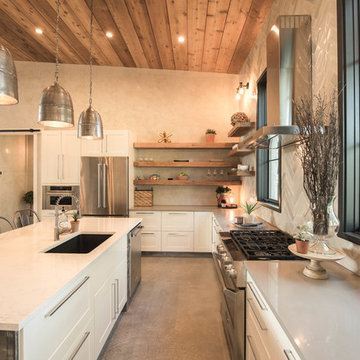
Fire Dance Parade of Homes Texas Hill Country
https://www.karriekingphotography.com
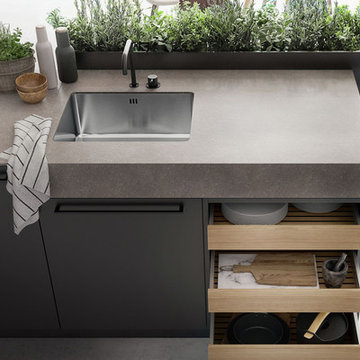
SieMatic Cabinetry in Graphite Grey Matte Lacquer and Ivory Oak open drawers.
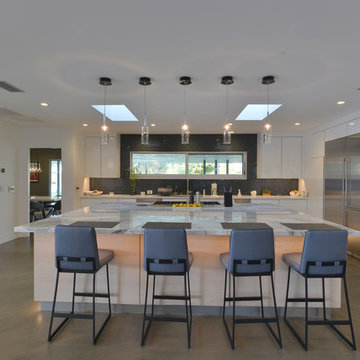
Modern design by Alberto Juarez and Darin Radac of Novum Architecture in Los Angeles.
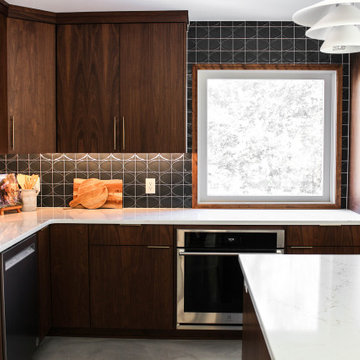
When it comes to this mid-century modern kitchen the homeowners wanted to give it a strong personality while aiming to keep the design aesthetics of the home. This kitchen shows off the beautiful custom-made flat-panel walnut cabinets accented by a bold geometric backsplash. An 8-foot quartz island with a chef's cooktop is highlighted by white layered pendants creating a layered effect for this visually eye-catching kitchen.
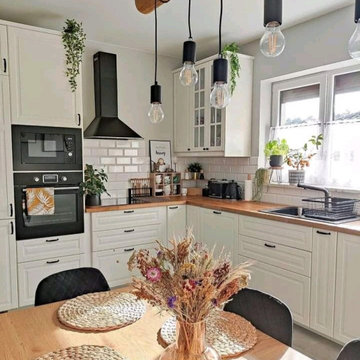
Cuisine classique blanche faite sur mesure, plan de travail en bois, crédence en carreau blanc qui contraste avec la hotte, et les fours noirs, grosses ampoules suspendues qui donnent toute l'allure et beaucoup de rangement voulus par les propriétaires. Style scandinave apporté par la grande table en bois, les dessous d'assiette en rotin et le bouquet de fleur séché, très à la mode de nos jours. Retour du vintage !

The natural walnut wood creates a gorgeous focal wall, while the high gloss acrylic finish on the island complements the veining in the thick natural stone countertops.
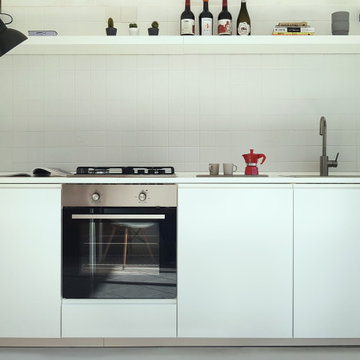
Progetto di ristrutturazione di una cucina per una giovane coppia di professionisti.

Our clients wanted to create more space and re-configure the rooms they already had in this terraced house in London SW2. The property was just not big enough to accommodate their busy family life or for entertaining family and friends. They wanted a usable back garden too.
One of the main ambitions was to create enough space downstairs for an additional family room combined with a large kitchen dining area. It was essential to be able to divide the different activity spaces too.
The final part of the brief was to create something different. The design had to be more than the usual “box stuck on the back of a 1930s house.”
Our solution was to look at several ambitious designs to deliver under permitted development. This approach would reduce the cost and timescale of the project significantly. However, as a back-up, we also applied to Lambeth Council for full planning permission for the same design, but with different materials such as a roof clad with zinc.
Internally we extended to the rear of the property to create the large family-friendly kitchen, dining and living space our client wanted. The original front room has been divided off with steel framed doors that are double glazed to help with soundproofing. We used a hedgehog glazing system, which is very effective.
The extension has a stepped plan, which helps to create internal zoning and to separate the different rooms’ functions. There is a non-symmetrical pitched roof, which is open internally up to the roof planes to maximise the feeling of space.
The roof of the extension is clad in zinc with a concealed gutter and an overhang to provide shelter. Black bricks and dark grey mortar give the impression of one material, which ties into the colour of the glazing frames and roof. This palate brings all the elements of the design together, which complements a polished concrete internal floor and a stylish contemporary kitchen by Piqu.
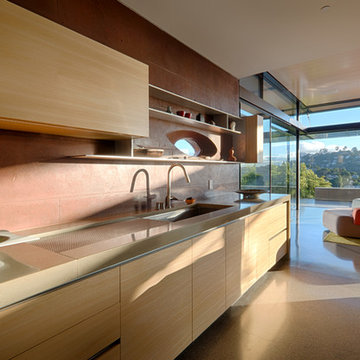
Fu-Tung Cheng, CHENG Design
• Interior Shot of Open Kitchen in Tiburon House
Tiburon House is Cheng Design's eighth custom home project. The topography of the site for Bluff House was a rift cut into the hillside, which inspired the design concept of an ascent up a narrow canyon path. Two main wings comprise a “T” floor plan; the first includes a two-story family living wing with office, children’s rooms and baths, and Master bedroom suite. The second wing features the living room, media room, kitchen and dining space that open to a rewarding 180-degree panorama of the San Francisco Bay, the iconic Golden Gate Bridge, and Belvedere Island.
Photography: Tim Maloney
Kitchen with a Single-bowl Sink and Concrete Floors Design Ideas
9
