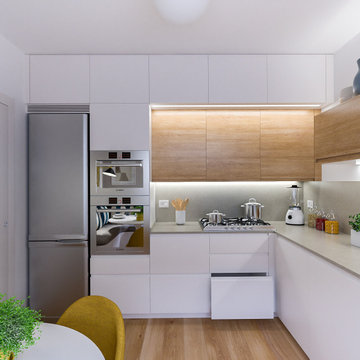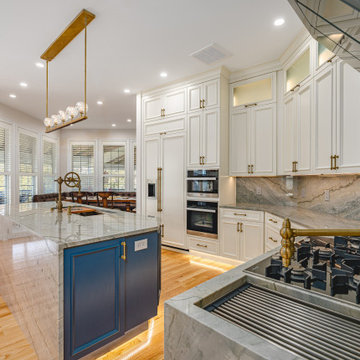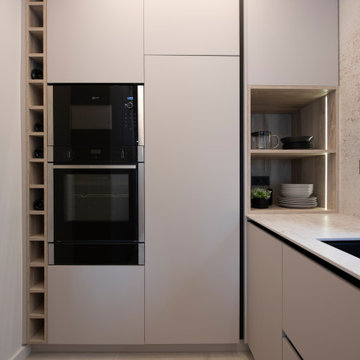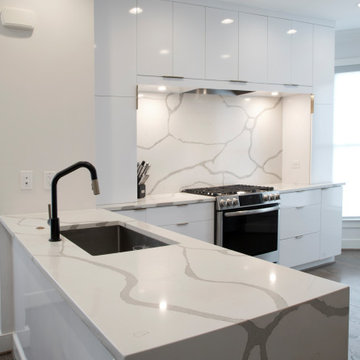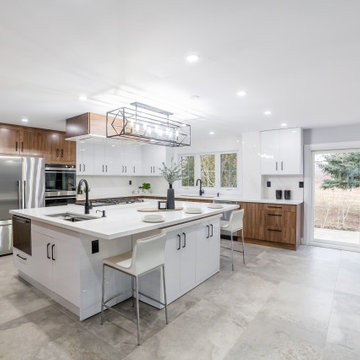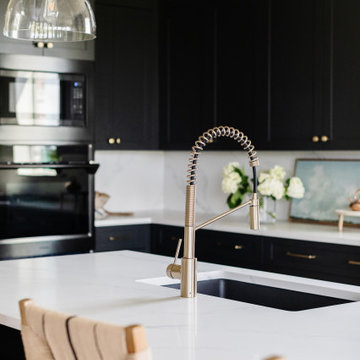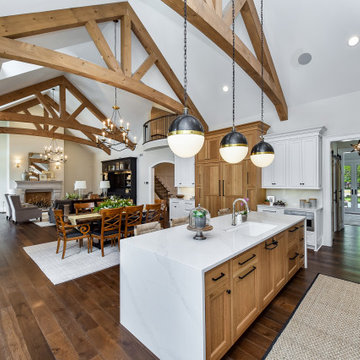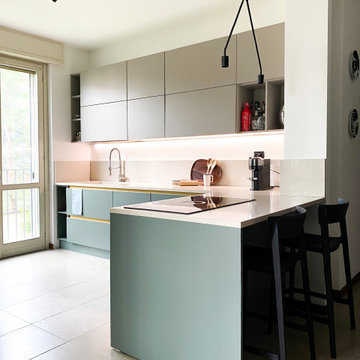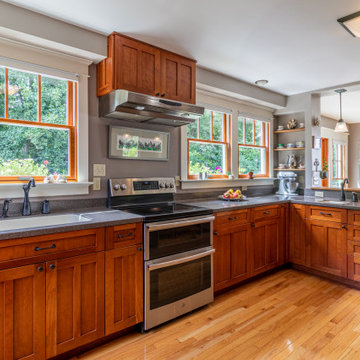Kitchen with a Single-bowl Sink and Engineered Quartz Splashback Design Ideas
Refine by:
Budget
Sort by:Popular Today
141 - 160 of 2,012 photos
Item 1 of 3
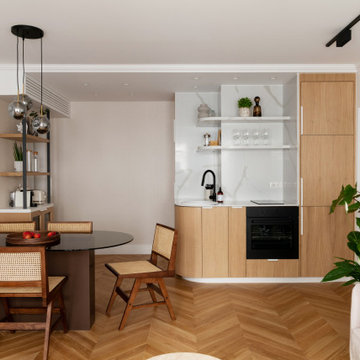
Au sortir de la pandémie, de nombreuses surfaces commerciales se sont retrouvées désaffectées de leurs fonctions et occupants.
C’est ainsi que ce local à usage de bureaux fut acquis par les propriétaires dans le but de le convertir en appartement destiné à la location hôtelière.
Deux mots d’ordre pour cette transformation complète : élégance et raffinement, le tout en intégrant deux chambres et deux salles d’eau dans cet espace de forme carrée, dont seul un mur comportait des fenêtres.
Le travail du plan et de l’optimisation spatiale furent cruciaux dans cette rénovation, où les courbes ont naturellement pris place dans la forme des espaces et des agencements afin de fluidifier les circulations.
Moulures, parquet en Point de Hongrie et pierres naturelles se sont associées à la menuiserie et tapisserie sur mesure afin de créer un écrin fonctionnel et sophistiqué, où les lignes tantôt convexes, tantôt concaves, distribuent un appartement de trois pièces haut de gamme.
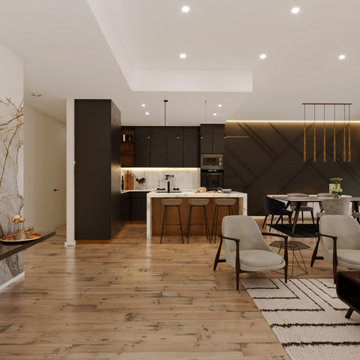
Large trendy medium tone wood floor and brown floor great room photo in Los Angeles
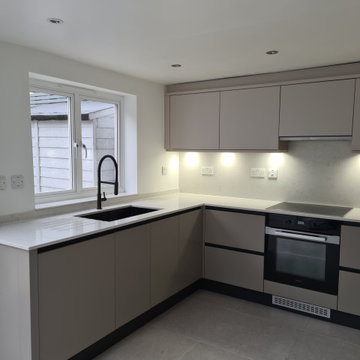
Stylish 2 tone modern kitchen in lovely muted tones. Open plan but with limited space so high functionality of every cabinet was a priority. Bespoke corner concealed tall shelving and doors due to low ceiling height. Matching stone wall cladding for an added touch of luxe...
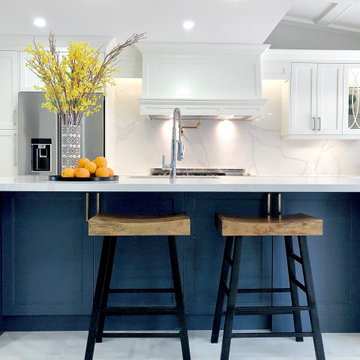
From cabinet colour & design style to pairing the quartz countertop with marble pattern, we carefully curated every detail and walked the client through every decision.
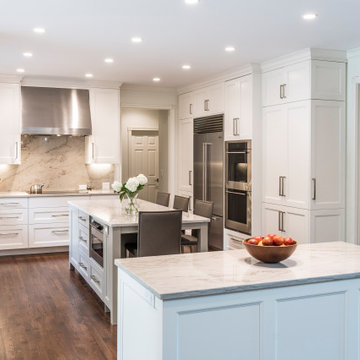
This homeowner came to us with her basic design ready for us to execute for her kitchen, but also asked us to design and update her entry, sunroom and fireplace. Her kitchen was 80’s standard builder grade cabinetry and laminate countertops and she had a knee wall separating her kitchen from the family room. We removed that wall and installed a custom cabinetry buffet to complement the cabinetry of the kitchen, allowing for access from all sides. We removed a desk area in the kitchen and converted it to a closed organization station complete with a charging station for phones and computers. Calcutta Quartzite countertops were used throughout and continued seamlessly up the walls as a backsplash to create a wow factor. We converted a closet into a pantry cabinet, and new stainless appliances, including a microwave drawer completed this renovation.
Additionally, we updated her sunroom by removing the “popcorn” textured ceiling and gave it a fresh updated coat of paint. We installed 12x24 tile floor giving the room a simple classic transformation. Finally, we renewed the fireplace area, by building a custom mantle and adding wood paneling and trim to soften the marble fireplace face and a simple coat of paint in the entry and a new chandelier brought a lighter and fresher impact upon entering the home.
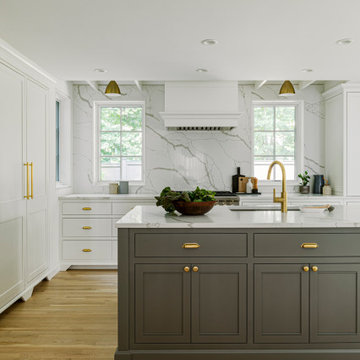
TEAM
Architect: LDa Architecture & Interiors
Builder: Affinity Builders
Landscape Architect: Jon Russo
Photographer: Sean Litchfield Photography
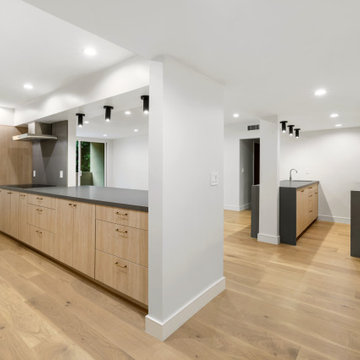
The kitchen opens to the living room and to a separate bar, both with quartz countertops and oak cabinet. The appliances are stainless steel and the light fixtures black metal.
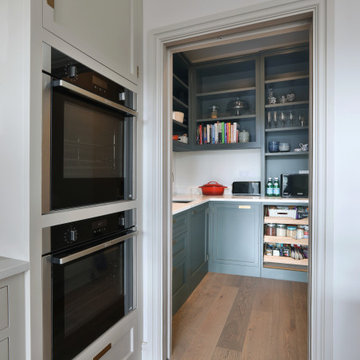
Many of our clients dream of having a separate pantry, and this client in Golders Green was lucky enough to have the space for one. The pantry has open-shelved wall units and dressers, perfect for dry food items, cookbooks, and small appliances. There is also an additional sink, great for fixing a cup of coffee or tea, and it also ensures a tidy kitchen by concealing any chaos.
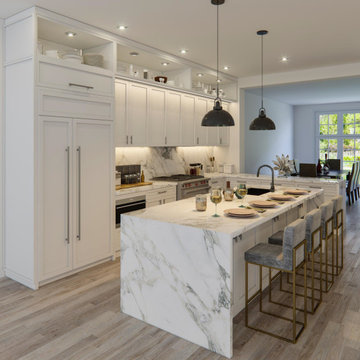
Our team recently completed a renovation project in the Lawrence Park area, focusing on the main floor of the home. The goal of the project was to update and modernize the space, while also improving functionality and increasing the overall value of the property.
The main areas of focus included the kitchen, flooring, painting, and trim work. In the kitchen, we completely overhauled the space, installing new appliances, cabinets, and countertops. The layout was also reconfigured to create a more open and functional space for cooking and entertaining.
In terms of flooring, we worked with the homeowners to choose a durable and stylish option that would work well with the overall design aesthetic of the home. We ultimately settled on a hardwood option that provided a warm and inviting feel to the space.
The painting was also an important part of the renovation, with the homeowners opting for a fresh, modern color palette that would complement the new flooring and kitchen design. We worked closely with them to select the perfect shades and finishes for each room, creating a cohesive and welcoming space.
Finally, we updated the trim work throughout the main floor, including baseboards, window and door frames, and crown molding. This helped to tie together all of the design elements and create a polished and sophisticated look throughout the space.
Despite the scale of the project, we were able to complete it in just two months, working closely with the homeowners to ensure that their vision was realized. The end result is a stunning and functional space that the homeowners are thrilled with, and one that will provide enjoyment and value for years to come.
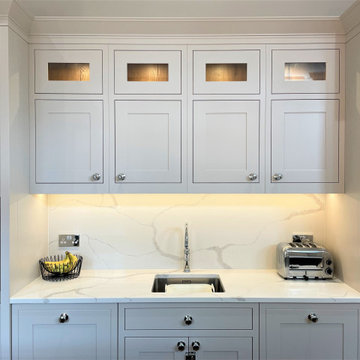
A most complete entertaining and family space; alongside a beautiful in-frame painted shaker breakfasting kitchen finished in Farrow & Ball french grey and slate island furniture, a booth seating area complete with Calacatta table, perfect for a catch up with a coffee from our coffee station furniture. A complementing bar drinks room and utility room completes this wonderful project. soft furnishings and wall coverings by Fleur interior design.
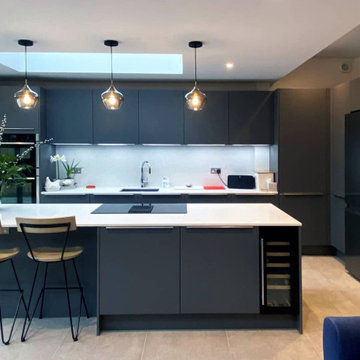
Pronorm Classicline Onyx Grey Lacquer
Neff appliances, Elica venting hob & Caple wine cooler.
Franke sink & Quooker boiling tap
Artscut Bianco Mysterio Quartz worktops
Kitchen with a Single-bowl Sink and Engineered Quartz Splashback Design Ideas
8
