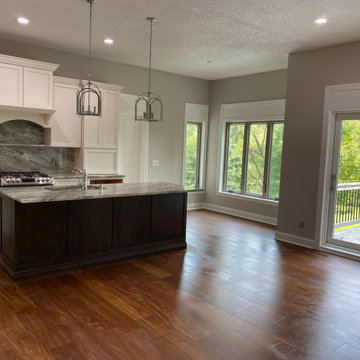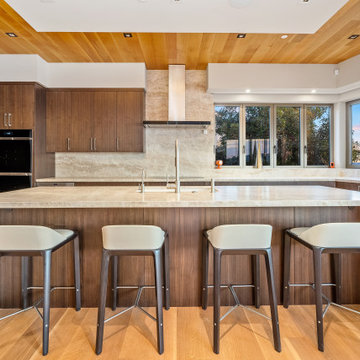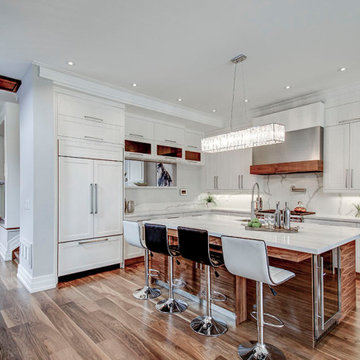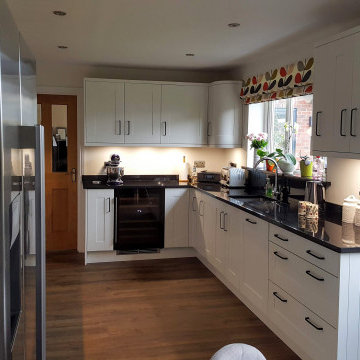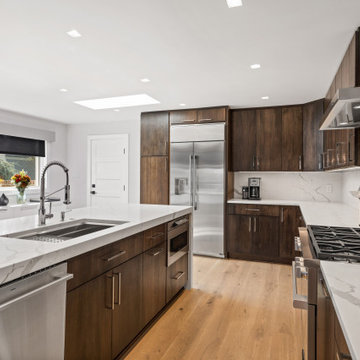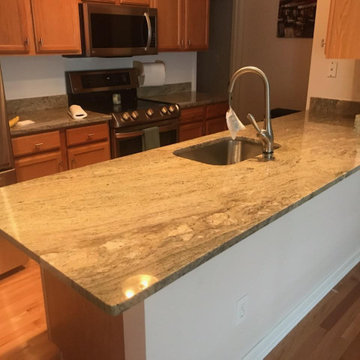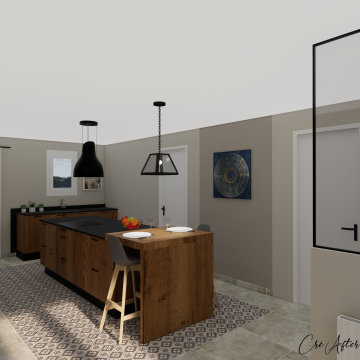Kitchen with a Single-bowl Sink and Granite Splashback Design Ideas
Refine by:
Budget
Sort by:Popular Today
141 - 160 of 446 photos
Item 1 of 3
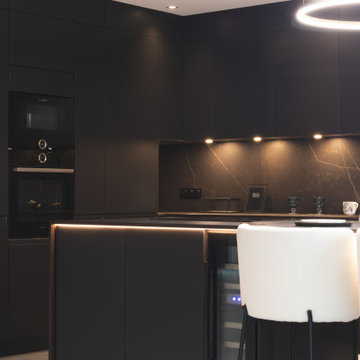
Entrez dans une cuisine noire d'une élégance exceptionnelle. Les armoires au fini noir profond, les poignées en gorges discrètes et un îlot central majestueuse en marbre veiné créent un espace luxueux et moderne.
Les appareils haut de gamme et l'éclairage encastrés ajoutent une touche de sophistication.
Cette cuisine fusionne harmonieusement le design contemporain avec une touche esthétique raffiné
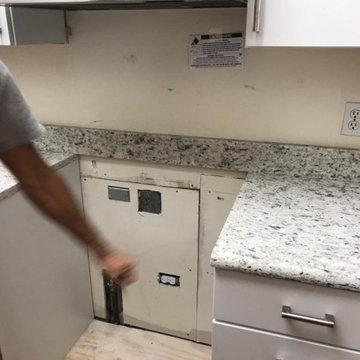
Giallo Verona Leathered, eased edge, single basin, stainless steel undermount.
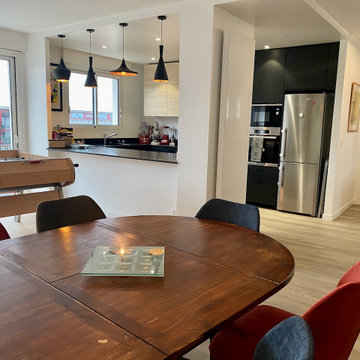
Cette grande cuisine en U est ouverte sur le salon salle à manger. Les meubles noir mat assez chics viennent de la grande distribution mais sont surmontés d'un plan de travail sur mesure en granit du Zimbabwé. Au sol, un carrelage imitation parquet est réchauffé par un chauffage au sol.
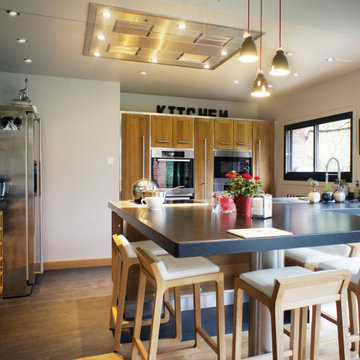
Atmosphère chaleureuse
Le chêne à l’honneur dans une cuisine aménagée familiale pour une atmosphère aussi chaleureuse que conviviale.
Le décor
Dans cette cuisine familiale, le chêne naturel occupe une belle place : il est présent sur les sièges et toutes les façades de meubles sur mesure.
L’inox vient moderniser le bois : présence de notre châssis inox signature sur le linéaire et l’îlot, mais aussi réfrigérateur, congélateur, poignées. Le plan de travail et le plafond filtrant complètent l’installation.
L’espace repas est en granit, posé sur un pied tubulaire inox.
Une aspiration efficace
Afin d’offrir une expérience culinaire agréable au quotidien, l’aspiration est un point clé. Nos plafonds sur mesure offrent une efficacité professionnelle et une discrétion élégante car intégré dans un faux-plafond.
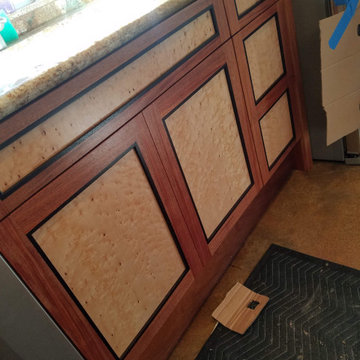
Custom Mahogany, Wenge, and Birdseye Maple cabinet doors in this kitchen in Trabuco Canyon, CA. With a custom display cabinet, lots of lighting, and hand-selected birdseye maple veneers, this kitchen does not disappoint!
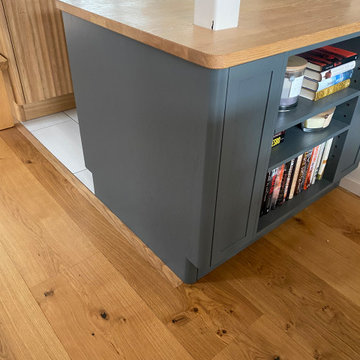
A handmade kitchen featuring a 3 colour scheme, fluted and framed doors, edge pull handles, quartz and granite countertops.
The fluted facias are carefully matched to achieve a balanced grain effect, each piece is hand made and finished with lightly tinted Osmo oil.
Framed doors are constructed from Ash wood and painted colour matched to Farrow and Ball Downpipe. wall units are White Tie.
Worksurfaces are - Strata Premium Black Granite and Mirror Quartz.
Appliances are - Bora vented downdraft hob, Neff ovens and appliances, Quooker boiling water tap.
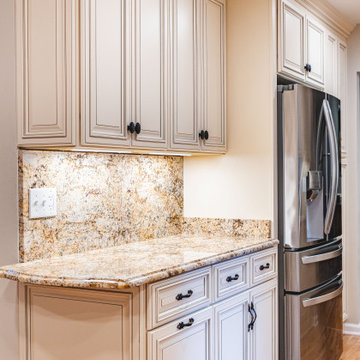
Of white classic style kitchen cabinets, solarius granite countertop with full heights backsplash
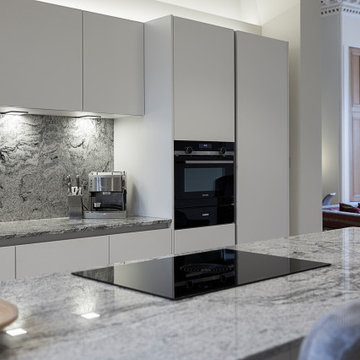
A beautiful townhouse in the Park area of Glasgow required a kitchen to match its stunning surroundings. We used matt white on the doors with feature granite worktops in Casalese. The island with granite downturns to each side shows off the stone beautifully. Again present in the back splash to the sink. The clean lines of this kitchen allow the existing features of the building to shine. From the original style sash and case windows with detailed wood panelled shutters to the existing cornice with gold leaf inserts.
The island was designed to be as large as possible within the perimeters of the stone slab available to avoid any joins. We have also used the Bora Induction cooktop with integrated extractor, ideally suited to this situation. Avoiding the need of a suspended cooker hood from such a high ceiling. This also allows for feature lighting to be centred above the island.
Ambient lighting also present above the kitchen run of units and above the bulkhead detail. Controlled independently means the client can change the lighting to their need or mood.
A truly stunning kitchen within an amazing property.
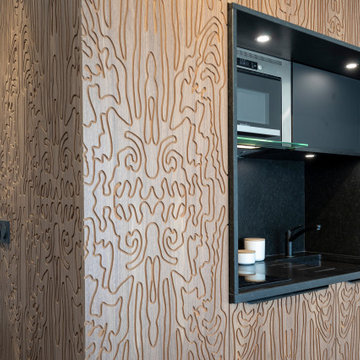
Dans ce studio tout en longueur la partie sanitaire et la cuisine ont été restructurées, optimisées pour créer un espace plus fonctionnel et pour agrandir la pièce de vie.
Pour simplifier l’espace et créer un élément architectural distinctif, la cuisine et les sanitaires ont été regroupés dans un écrin de bois sculpté.
Les différents pans de bois de cet écrin ne laissent pas apparaître les fonctions qu’ils dissimulent.
Pensé comme un tableau, le coin cuisine s’ouvre sur la pièce de vie, alors que la partie sanitaire plus en retrait accueille une douche, un plan vasque, les toilettes, un grand dressing et une machine à laver.
La pièce de vie est pensée comme un salon modulable, en salle à manger, ou en chambre.
Ce salon placé près de l’unique baie vitrée se prolonge visuellement sur le balcon.
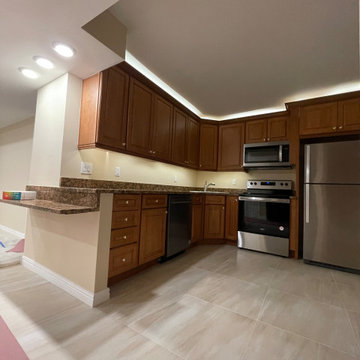
Maple stained kitchen cabinets with integrated floating table height breakfast bar.
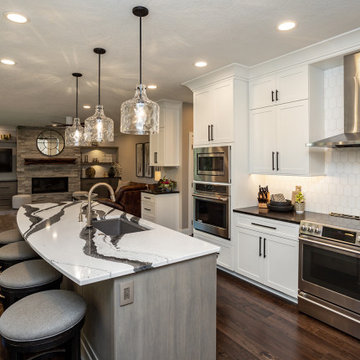
Originally a u-shaped kitchen, the space was redesigned to include a large island topped with Cambria Bentley quartz. White perimeter cabinetry with matte black granite. Black hardware with brushed gold plumbing fixtures.
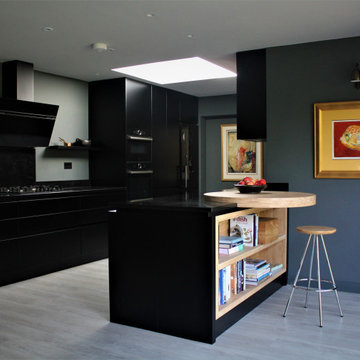
A sleek matt black handle-less kitchen with dark bronze finger rails, Pietra Aubur Quartz countertops, Smeg and Miele appliances and Bamboo feature breakfast bar - bookshelf. Colour scheme features Farrow & Ball Downpipe walls and skirtings.
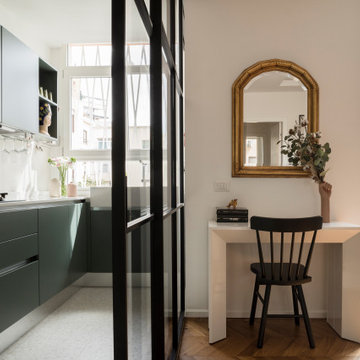
L’intervento ha riguardato un appartamento facente parte di un edificio residenziale risalente agli anni ’50, che conservava i caratteri tipologici e funzionali dell’epoca.
Il progetto si è concentrato sulla riorganizzazione degli ambienti al fine di soddisfare le esigenze dei committenti, in relazione agli usi contemporanei dell’abitare.
Gli ambienti soggiorno e cucina, prima separati, sono stati collegati tramite la demolizione del muro divisorio e l’installazione di un infisso scorrevole in acciaio-vetro a tutt’altezza, consentendo di mantenere l’interazione visiva, pur rispettandone gli usi.
La divisione funzionale degli ambienti è sottolineata tramite il cambiamento della pavimentazione e la gestione dei ribassamenti del soffitto. Per la pavimentazione principale dell’appartamento è stato scelto un parquet a spina ungherese, mentre per la cucina una lastra maxi-formato, con effetto graniglia, riproposta sulla parete verticale in corrispondenza del piano di lavoro.
Il punto di vista dell’osservatore è catturato dal fondale del soggiorno in cui è installata una parete attrezzata, realizzata su misura, organizzata secondo un sistema di alloggi retroilluminati.
Il passaggio alla zona notte ed ai servizi è stato garantito tramite l’apertura di un nuovo varco, in modo da ridurre gli spazi di disimpegno e ricavare una zona lavanderia.
Il bagno è stato riorganizzato al fine di ottimizzarne gli spazi rispetto all’impostazione precedente, con la predisposizione di una doccia a filo pavimento e l’installazione di un doppio lavabo, allo scopo di ampliarne le possibilità di fruizione e sopperire alla mancanza di un doppio servizio. Per la pavimentazione è stata scelta una piastrella di forma quadrata dal disegno geometrico e dalla colorazione bianca grigia e nera, mentre per le pareti verticali la scelta è ricaduta su di una piastrella rettangolare diamantata di colore bianco.
La camera da letto principale, in cui è stata inserita una cabina armadio, è stata organizzata in modo da valorizzare la collocazione del letto esaltandone la testata, decorata con carta da parati, e i due lati, nella cui corrispondenza sono stati predisposti due elementi continui in cartongesso che dal pavimento percorrono il soffitto. L’illuminazione generale dell’abitazione è garantita dalla predisposizione di faretti “a bicchiere”, riproposto in tutti gli ambienti, e l’utilizzo di lampade a sospensione in corrispondenza dei lavabi dei comodini. Le finiture e le soluzioni estetiche dell’intervento sono riconducibili allo stile classico-contemporaneo con la commistione di elementi in stile industriale.
Kitchen with a Single-bowl Sink and Granite Splashback Design Ideas
8
