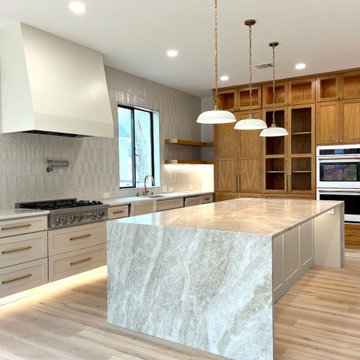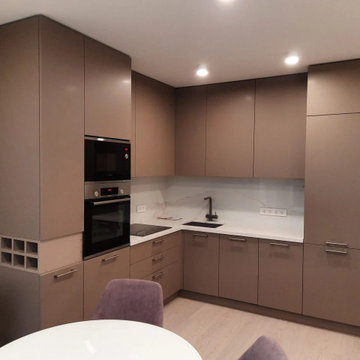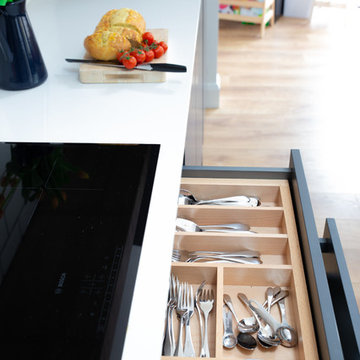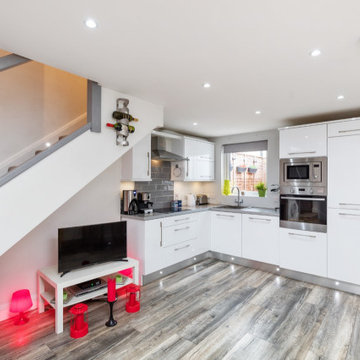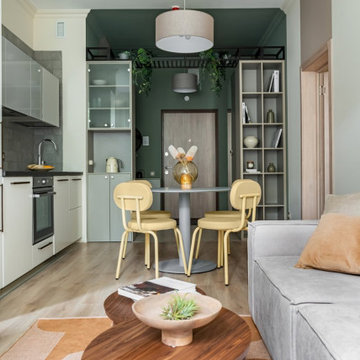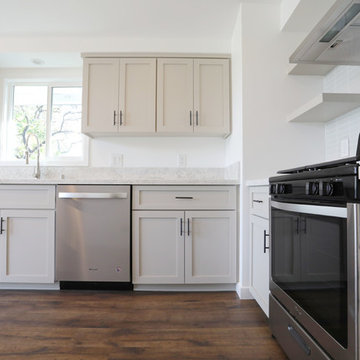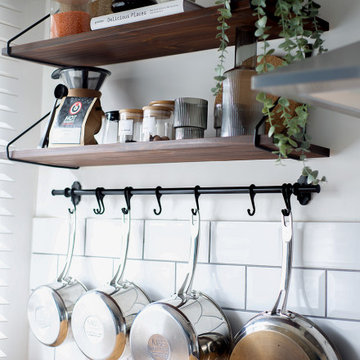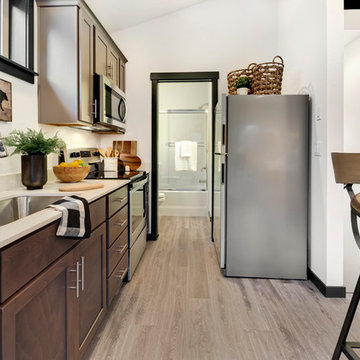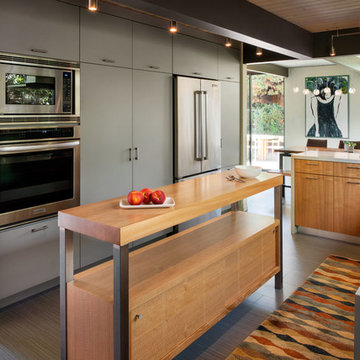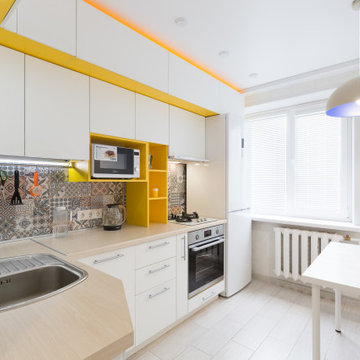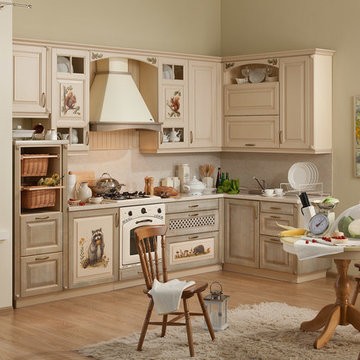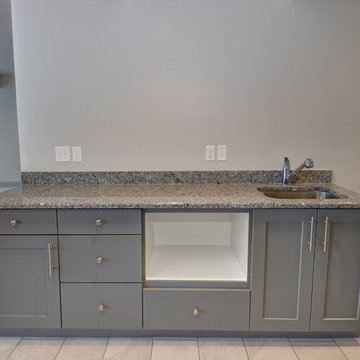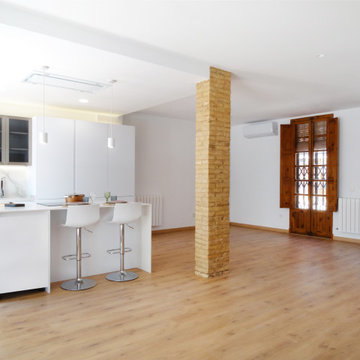Kitchen with a Single-bowl Sink and Laminate Floors Design Ideas
Refine by:
Budget
Sort by:Popular Today
41 - 60 of 2,442 photos
Item 1 of 3

Custom hood detail with white macabus backsplash makes for an exquisite kitchen!
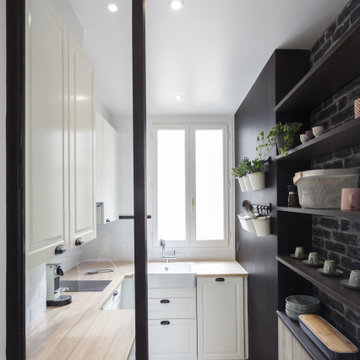
Détails des matériaux: sol stratifié couleur , mur peinture à tableau noir aimanté et papier brique, petites poignée en cuir , châssis vitré sur cadre bois, des solutions économiques pour donner du style et sortir de l'esprit cuisine.
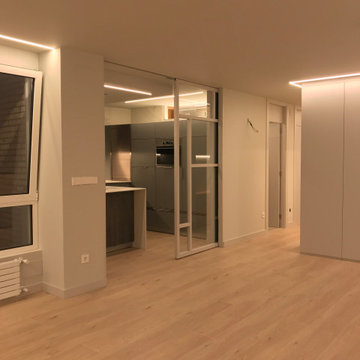
Detalle zona de cocina integrada al salón con puertas correderas de cierre y huecos abiertos en la parte superior de la pared para comunicación visual de las estancias. Iluminación led integrada en falso techo de pladur. Campana extractora perimetral en falso techo . Paredes y encimeras de porcelanico ITT Ceramic de 12 mm
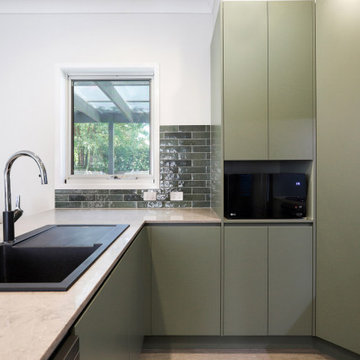
Sleek, contemporary elements of laminate and stone combine to create an efficient, stylish and affordable space. The accent subway tiles make a focal impact and add interest in texture and tone.
Doors & Panels-Polytec "Topiary" smooth finish
Benchtops - Caesarstone "Symphony Grey"
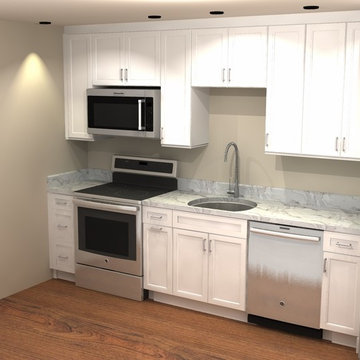
These are designs done by John H. Sessions on 20/20 Cabinets built by Peartree Cabinets & Design
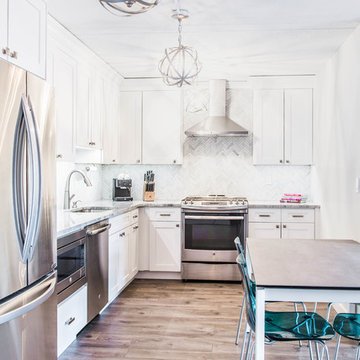
“Full apartment design”.
IF you have not yet seen this apartment conversion before, we strongly urge you to go to the bottom left of this page and click on the short 2-minutes video. It would put a lot of things into perspective when you come back and continue reading this.
It is true we were literally handed the keys and told a list of things that they wanted to have happen and we were to go into the apartment, look at the space and come up with a design that would satisfy all of that need. UNTIL we showed up! The unit had really seen some better days but we knew we had to look past that and come up with a concept that would work for them.
The immediate challenges were centered around 3 big ideas:
1. Adding a second bedroom to the already small footprint
2. Figuring out a way to make the kitchen bigger, better and brighter
3. Creating a master room walk in closet
It’s always difficult to add new rooms into existing footprint without expanding out or up and not incurring any opportunity cost. In this case, that was exactly what we had to do. Item one and two above had to be tackled as one. We went ahead and switched out the location of the dining room and eliminating an area where there was a “nook” type eat-in area. By doing so, we were able to cut right into that footprint and change the layout of the kitchen.
That one move allowed us to dig into the kitchen design because it was now the main focal point in the apartment. It was no longer an option to keep it in that tiny hole where it was, so we had to ensure that this design was functional and aesthetically pleasing at the same time. By adding the table into the space where an Island typically would go, we were able to both cut cost and still provide a dining experience. The Table serves as an Island as well when cooking.
We then proceeded to block in the existing doorway to the dining room. By doing this, we were able to create a full room which allowed us to put a door on the other side and called that room Bedroom #2. This was easier to do because all of the mechanicals were already in that space (light, heater and windows). By shifting things around, we also achieved a huge wall to wall closet from inside. PERFECT!
Then we moved into the Single bedroom. We thought it was a big room with a small closet, so by creatively adding an L shaped wall and steal some footprint into the bedroom side, we were able to put a door on that new room and design it for the walk-in closet. Even after this, the bedroom still holds a queen size bed with 2 night stands, a TV on the wall, a sitting chair and plenty of room to walk around. This was done by rethinking the location for the bed and night stands.
The bathroom was gutted to make sure there was no leaks and rebuild from the ground up. We kept all of the plumbing where it was, added a new vanity, medicine cabinet, tiles and lighting and it was done.
From there, the rest of the unit had new flooring all throughout, paint, and lighting. After completion and walk through, this project was handed over back to the clients.
Execution and collaboration between all the trades were: Reggie and his team from Premier Interiors and Rohan from RD Mechanical Services.
p.s. Please see our website to see the video.
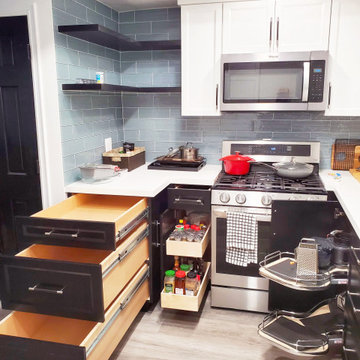
This kitchen was very inefficient with space before the remodel. There was a peninsula that cut off flow. The peninsula was removed, and the fridge and stove were relocated. There were several challenging areas designing this kitchen, mainly the corners where we wanted good accessible storage solutions. To the left of the stove, we placed a 40" super-deep drawer bank with three drawers for pots and pans. This drawer bank is a storage workhorse. With roll out drawers, a blind corner system, a lazy susan, and a 40" pantry, this kitchen does not leave any space un-utilized. With a new open flow, this space is ready to create more great memories!
Kitchen with a Single-bowl Sink and Laminate Floors Design Ideas
3
