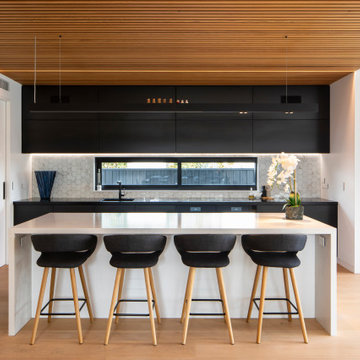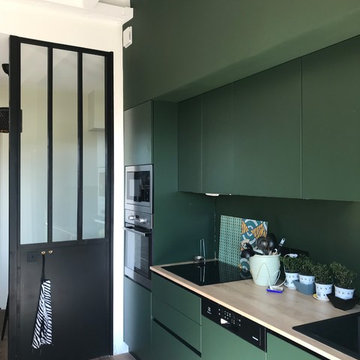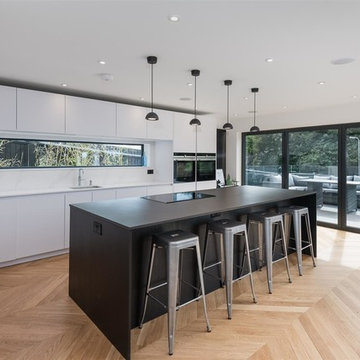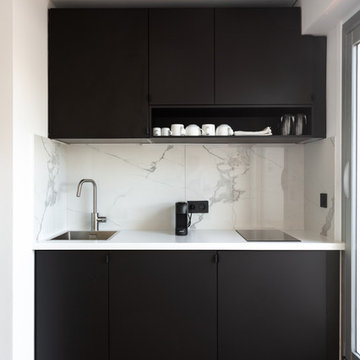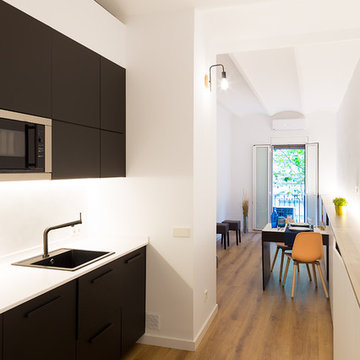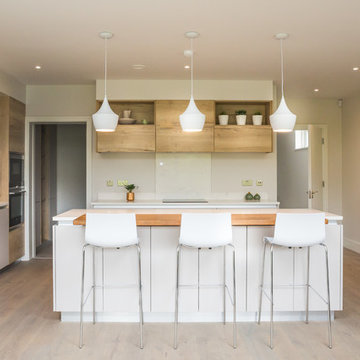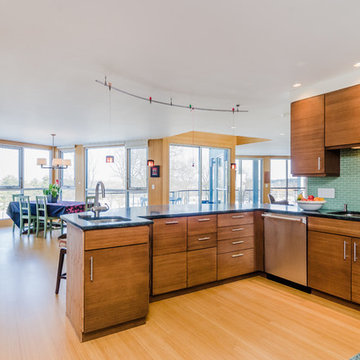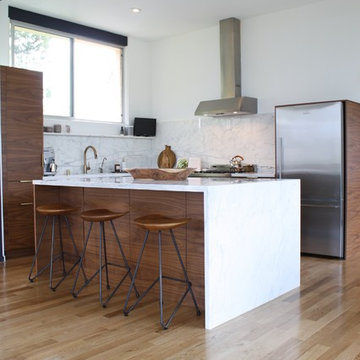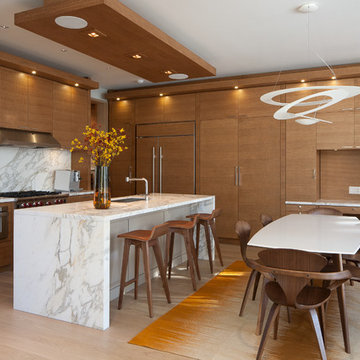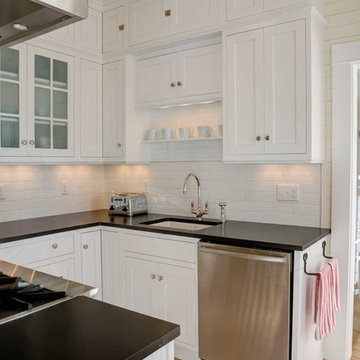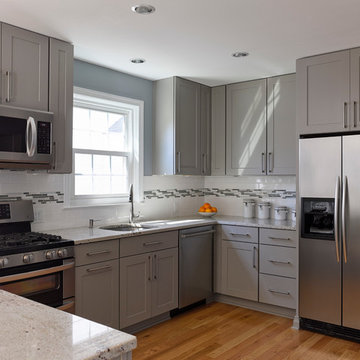Kitchen with a Single-bowl Sink and Light Hardwood Floors Design Ideas
Refine by:
Budget
Sort by:Popular Today
61 - 80 of 13,250 photos
Item 1 of 3

Valcucine kitchen cabinetry in Elm Pieve melamine with gloss lacquer uppers. The bar area in the kitchen features wall paneling to the ceiling with think aluminum shelves. The floors are Arrigoni engineered oak with oiled finish.

Green kitchen backsplash crowns crispy white shaker wood cabinets. Gold hardware, plumbing and lighting compliment the natural hardwood flooring.
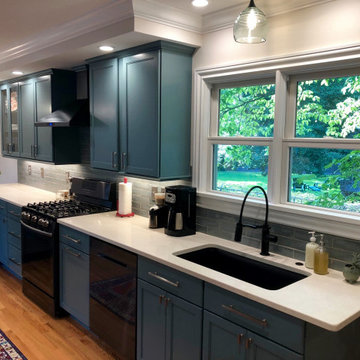
We do a lot of white cabinets these days so It's always fun to change things up a bit. I love the contrasts!..

Tall larder and storage unit that also houses the integrated fridge and freezer.
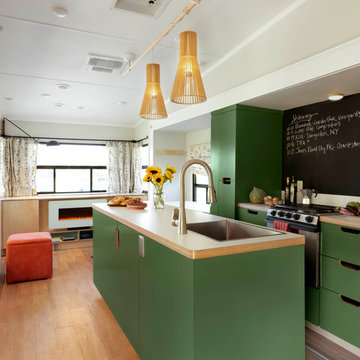
The 5th wheel's living space is doubled in size when both slide outs are extended and offers a very comfortable area to relax, cook, eat and work but the key is well designed and beautifully built custom cabinetry.
Photography by Susan Teare • www.susanteare.com
The Woodworks by Silver Maple Construction
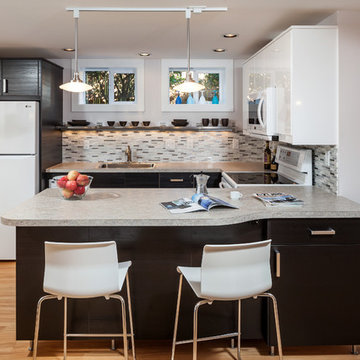
Renovation of existing basement space as a completely separate ADU (accessory dwelling unit) registered with the City of Portland. Clients plan to use the new space for short term rentals and potentially a rental on Airbnb.
Kuda Photography

This contemporary kitchen has some unique features. The island has 3 levels – a lower level Calcutta marble countertop for prepping, rolling, or mixing; a mid-level with the same height and material as the main perimeter countertops (Caesarstone “Blizzard”); and a slightly higher level made with a custom-designed maple table that fits over the end of the island counter.
Although the custom table required extra time and consideration, the challenge to design it was well worth it. It is a pivotal element in the space and is both highly functional and aesthetic. Its inventive flexible design allows it to be moved to any side of the island. Moreover, by simply adding a leg, it easily converts into a free-standing table that can be positioned anywhere in the room. This flexibility maximizes its versatility. It can be arranged so guests can dine in close proximity to family members or it can be relocated where food and drinks can be served off to the side and out of the way.
The table’s custom maple finish ties in well with the existing fireplace and bookshelf in the sitting room.
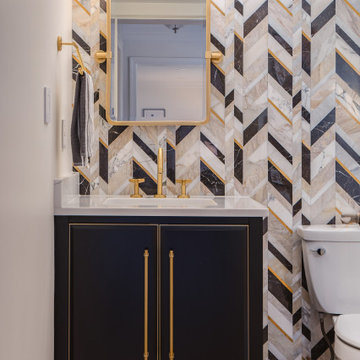
Welcome to our latest home transformation video!Dive into our French-style kitchen renovation where we blend elegance with functionality. We've reimagined the space with stunning light blue cabinets, a high contrast hood, chic fixtures, and a beautifully crafted light wood island.
Cabinet: Custom Frameless Cabinet
Countertop: Emerstone Quartz
Plumbing Fixtures: Waterstone
Stove: Wolf
Fridge: Subzero 42" Classic
Hood: Copper Smith Hoods
Don't forget to like, comment, and subscribe for more home renovation tips and transformations. Hit the bell icon so you never miss an update from us!
#KitchenRenovation #FrenchStyleKitchen #HomeMakeover #InteriorDesign
Kitchen with a Single-bowl Sink and Light Hardwood Floors Design Ideas
4
