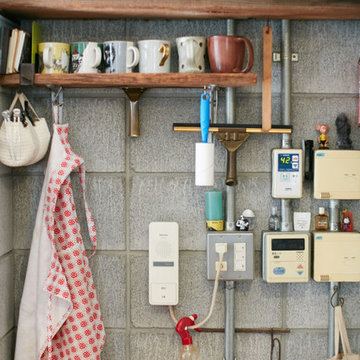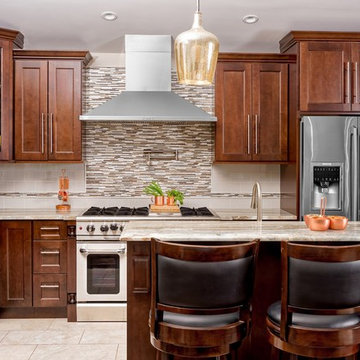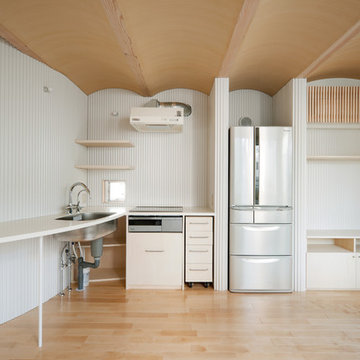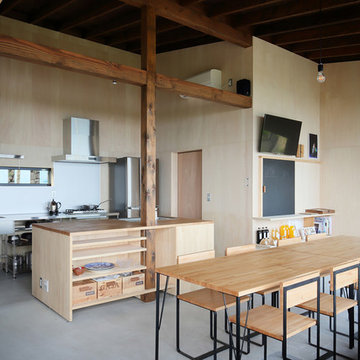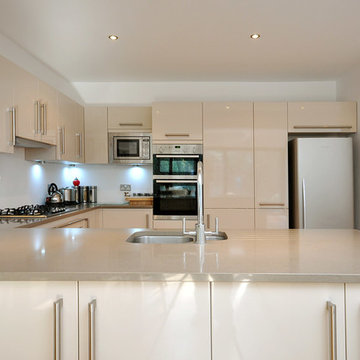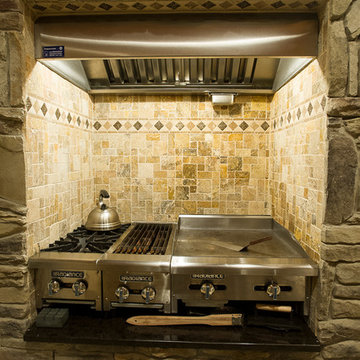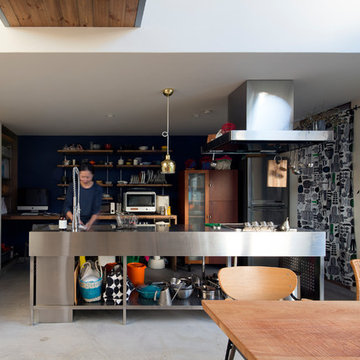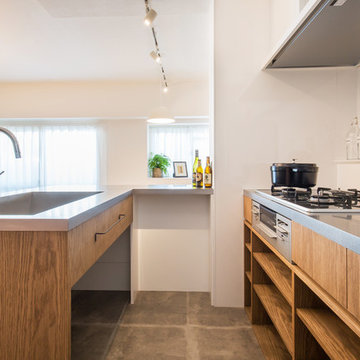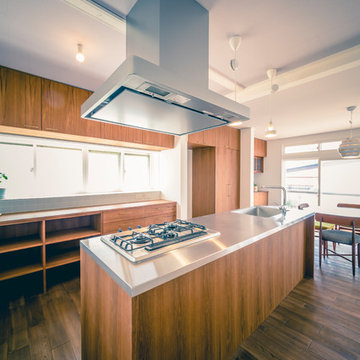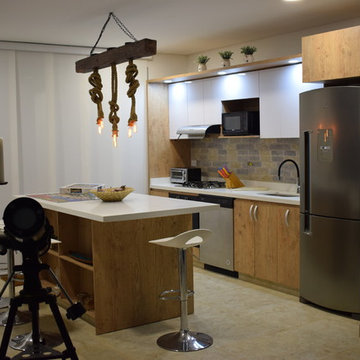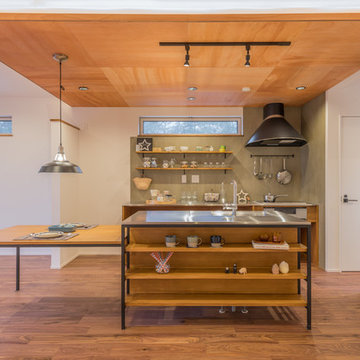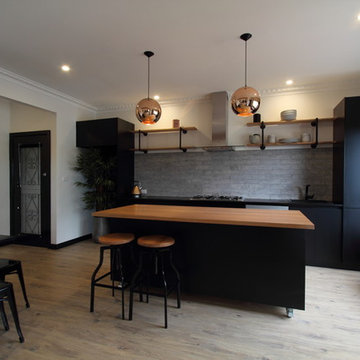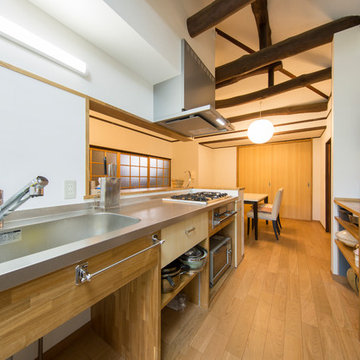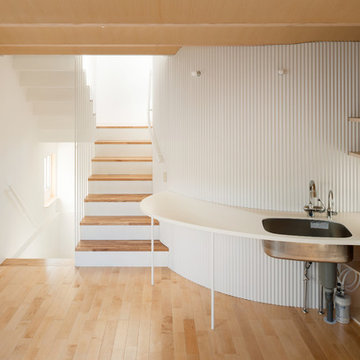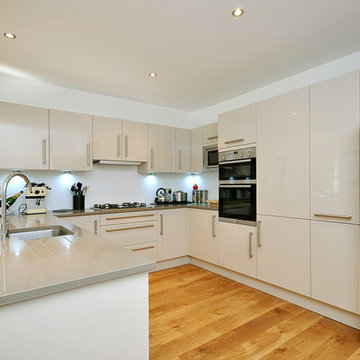Kitchen with a Single-bowl Sink and Open Cabinets Design Ideas
Refine by:
Budget
Sort by:Popular Today
221 - 240 of 423 photos
Item 1 of 3
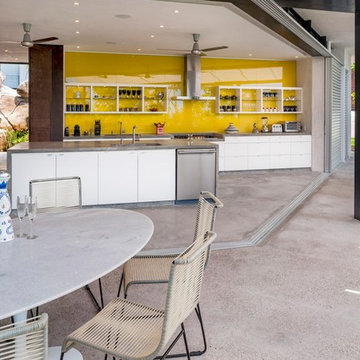
Foto de Arquitectura, Xavier Manuel
Debido a la naturaleza Geográfica de Casa el Mirador, uno de los aspectos que más sorprende es lograr un proyecto que cuenta con espacios amplios, abiertos, sustentables con gran integración a su entorno.
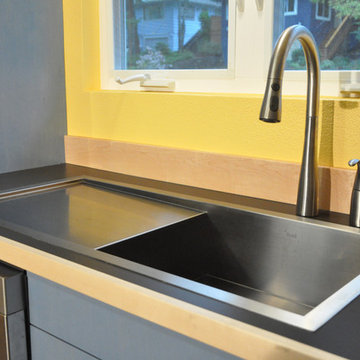
The contemporary stainless steel sink incorporates sleek lines and gives dramatic impact set against the black countertop.
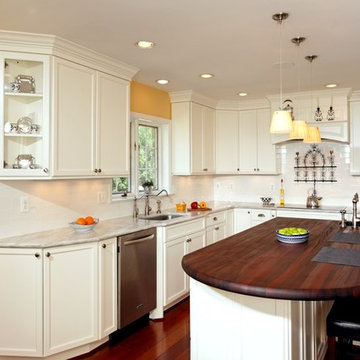
2013 CHRYSALIS AWARD NATIONAL WINNER, KITCHEN REMODEL $50,000 TO $75,000
“Crowded and disturbing” is how the woman of the house described this kitchen. A big peninsula with a huge range hood blocked the kitchen off from the breakfast room, a chimney style wall blocked off another side of the space and the doorways were too narrow. The result was a cramped feel with no traffic flow and a lack of usable storage.
To remedy these issues, the remodeling plan called for regrouping all tall kitchen elements into a low visibility wall, eliminating the peninsula and then creating a natural path through the space using a middle island.
Relocating the stove against the room’s back wall allowed the installation of a beautiful wood mantel hood and improved the work triangle. The side walls house beautiful custom white cabinets; one side housing the pantry, refrigerator and double wall ovens, the other the kitchen sink and dishwasher.
The center island features a mahogany wood countertop and provides plenty of workspace above and storage below. Contrasting with the glazed cabinets, the woodwork is a highlight of the project and a key part of delivering on the homeowner’s desire for a bright, clean kitchen.
They installed exotic mahogany floors to complement center wood Island. The floors also had created a casual ambiance, especially against the soft lemon chiffon wall paint. The ultimate French country style kitchen was completed by furnishing the old breakfast area with casual seating rather than a formal table.
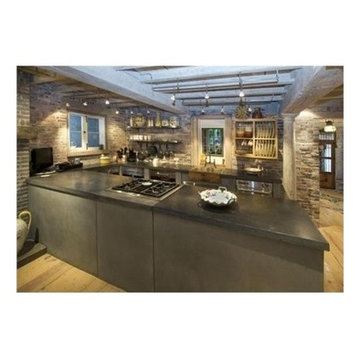
This lower-level kitchen in a Beacon Hill home was designed to play off of the existing rustic beams and exposed brick of the space. Open shelving and stainless steel drawers and appliances fit within concrete legs supporting the burnished concrete countertop.
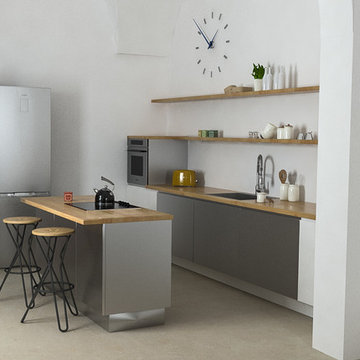
La vita ai nostri giorni è fin troppo complessa: la cucina dovrebbe essere uno di quei luoghi in cui ci si rilassa.
Kitchen with a Single-bowl Sink and Open Cabinets Design Ideas
12
