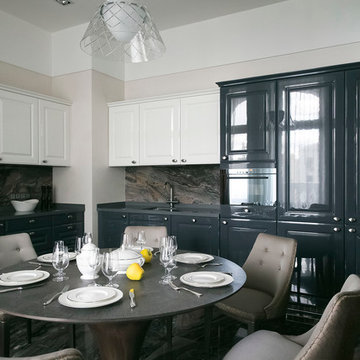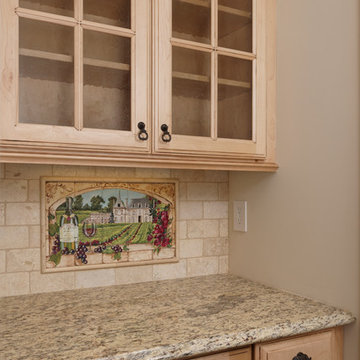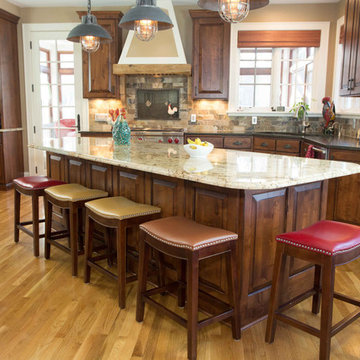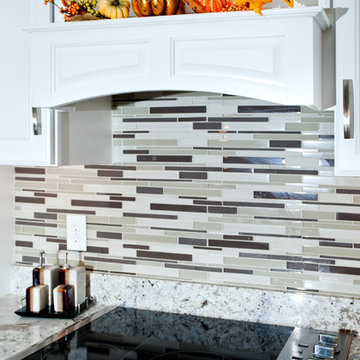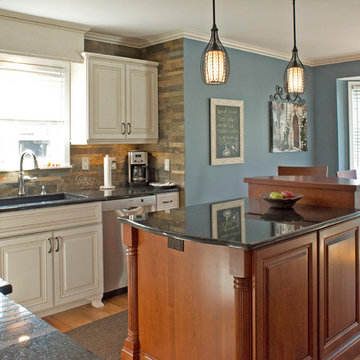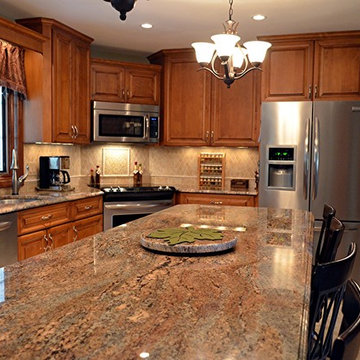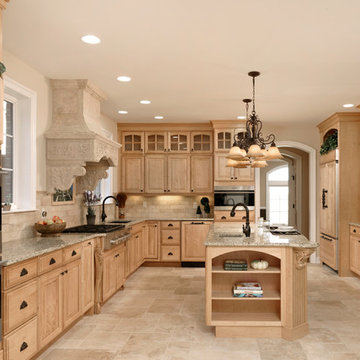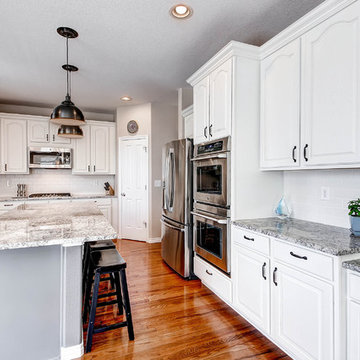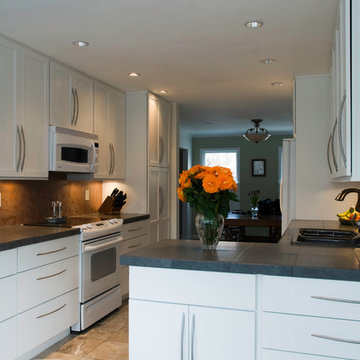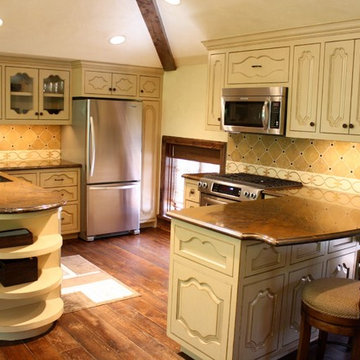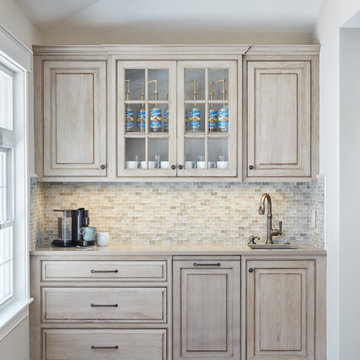Kitchen with a Single-bowl Sink and Raised-panel Cabinets Design Ideas
Refine by:
Budget
Sort by:Popular Today
141 - 160 of 8,009 photos
Item 1 of 3
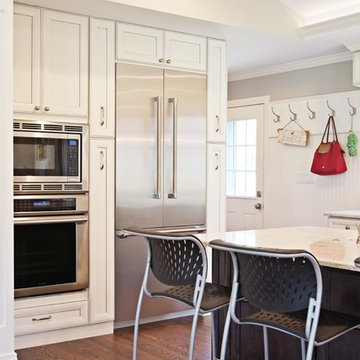
DII Architecture designed & built this whole house renovation. Multiple walls were taken down to create an open kitchen, living, & dining area. A newly reconfigured master suite, bedrooms, & bathrooms were also done. New flooring, lighting, & windows were installed in this high end, custom home.
Photos by: Black Olive Photographic
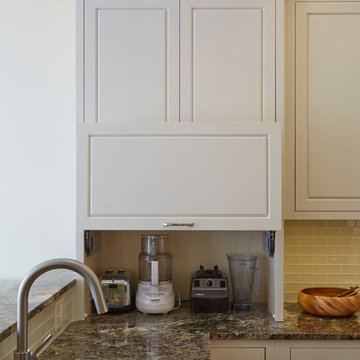
An appliance garage conceals the most used appliances so they are out of sight but still easy to access.
Photographer: Mike Kaskel
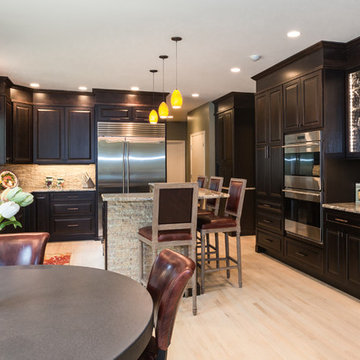
Drawing inspiration from old-world Europe, Tuscan-style decorating is never short on drama or elegance. We brought a touch of that old-world charm into this home with design elements that looks refined, warm, and just a touch of rustic. This Tuscan kitchen design is basically inspired by Italian forms and designs.
Photo Credit - Blackstock Photography
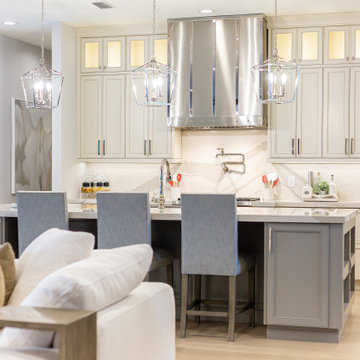
Medium transitional modern kitchen with light oak wood floors, custom white cabinets with raised-panels, Cambria Britannicca Quartz counters and backsplash. This kitchen has a built in coffee maker by Miele and stainless steel appliances by Wolf.
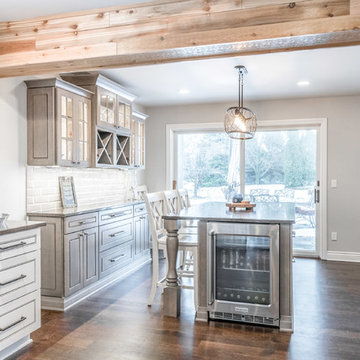
Custom designed by Valia Design rough sewn cedar hood fan cover and expanded and wrapped structural ceiling beam
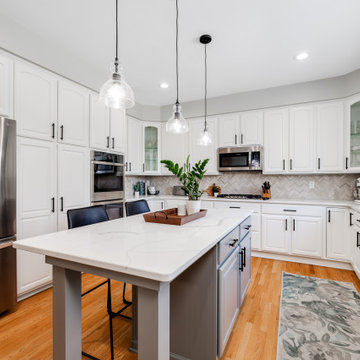
With Landmark Remodeling by our side we tackled the fourth project we have been on with these long-time clients. They have wanted to refresh the kitchen from day one of looking at it and were very excited that they were finally doing it four years later.
We went back and forth on whether we reface the current cabinetry or do the whole gut and remodel route. This is a conversation we have all the time with clients and we gave our opinion to save the money and only refresh.
We landed on refacing and then applying some of those saving into refacing the fireplace in the adjacent family room to tie the two spaces together.
Since we were replacing the counters we took the opportunity to extend the island to accomodate more counter space and additional stool seating.
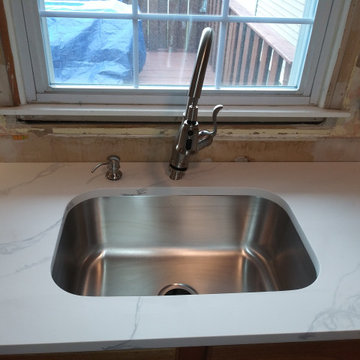
Calacatta Venetian (RaphaelStone), eased edge, single basin, stainless steel undermount sink. Homeowners will be painting the cabinets a medium grey
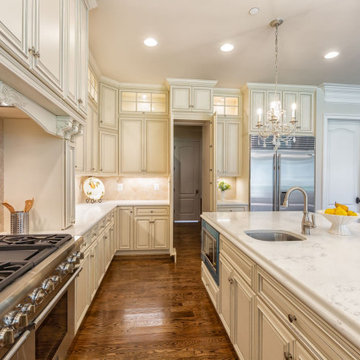
3D design for the kitchen are done by us along with customization of the cabinets. We provided the cabinet and countertop installation service for the client. We supplied the cabinets and quartz countertop.
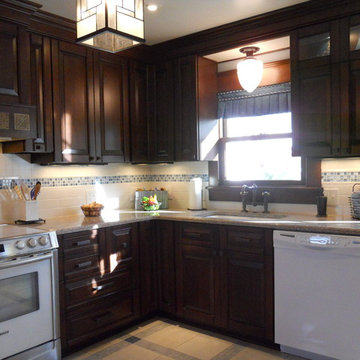
Custom maple cabinets in custom stain finish by Bauman Custom Cabinets. Detailed ceramic floor and backsplash. Quartz counter top.
Kitchen with a Single-bowl Sink and Raised-panel Cabinets Design Ideas
8
