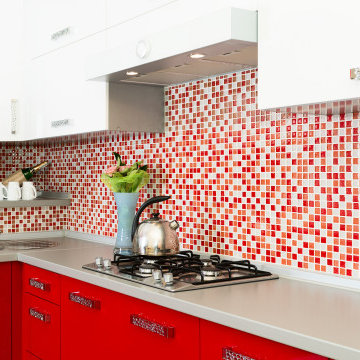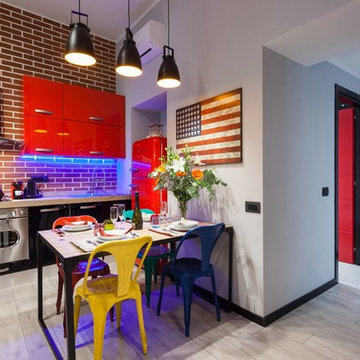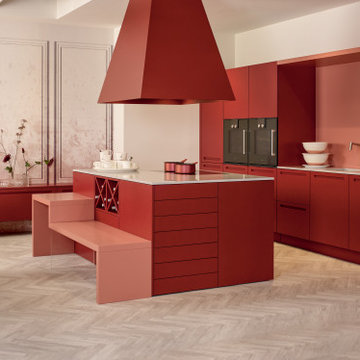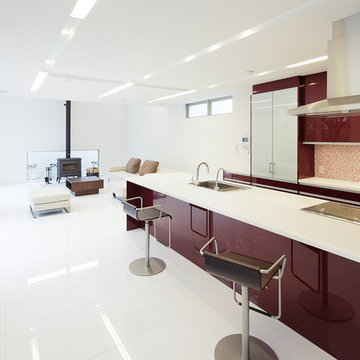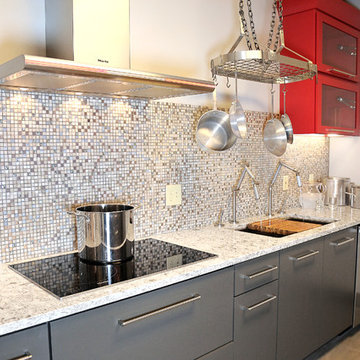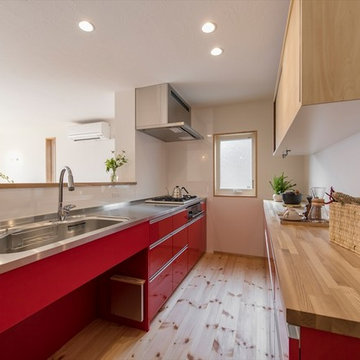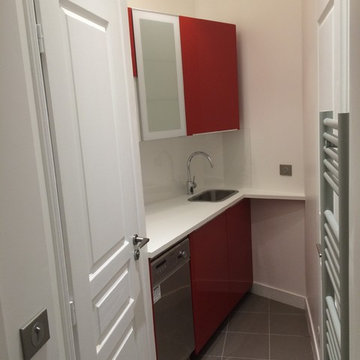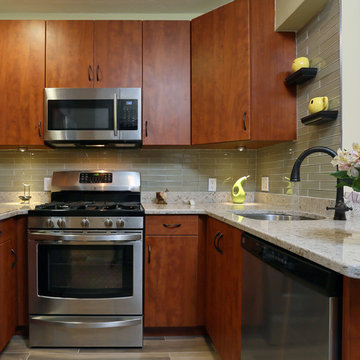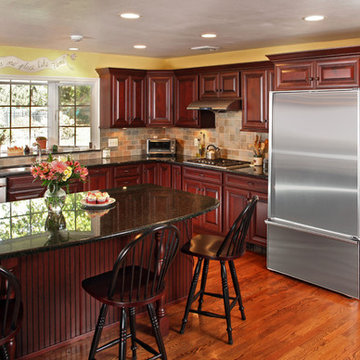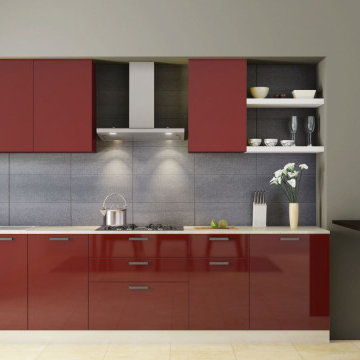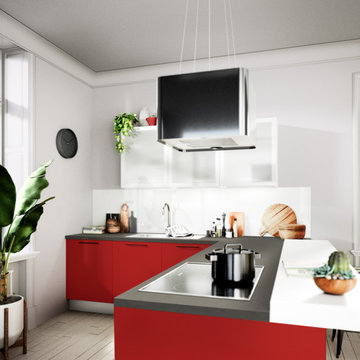Kitchen with a Single-bowl Sink and Red Cabinets Design Ideas
Refine by:
Budget
Sort by:Popular Today
21 - 40 of 325 photos
Item 1 of 3
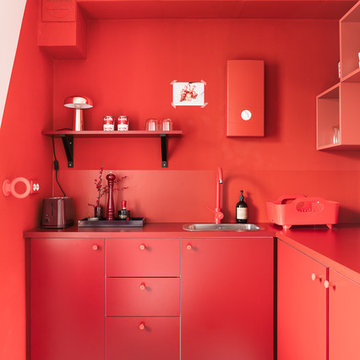
um das monochrome Konzept konsequent durchzuhalten wurden sogar der Durchlauferhitzer sowie die alten Steckdosen im selben Ton lackiert.
(fotografiert von Hejm Berlin)
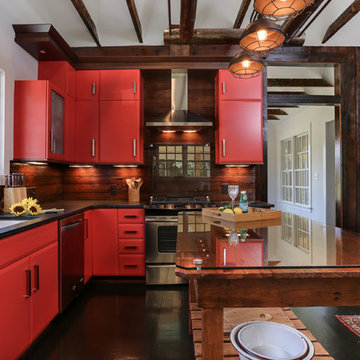
This homeowner has long since moved away from his family farm but still visits often and thought it was time to fix up this little house that had been neglected for years. He brought home ideas and objects he was drawn to from travels around the world and allowed a team of us to help bring them together in this old family home that housed many generations through the years. What it grew into is not your typical 150 year old NC farm house but the essence is still there and shines through in the original wood and beams in the ceiling and on some of the walls, old flooring, re-purposed objects from the farm and the collection of cherished finds from his travels.
Photos by Tad Davis Photography
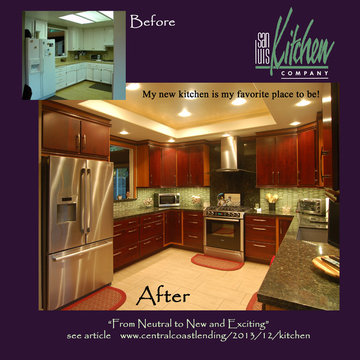
We took an old boring white kitchen and jazzed it up for a creative and spunky homeowner using Brookhaven II cabinetry. Face frames in a pale cherry highlight the burgundy finished doors; a color scheme which is continued in the trim details and enhanced with contrasting green granite. While the basic work triangle did not change, we added usability with many deep drawers and lazy susans (both base and wall) in the corners. We also converted the old fluorescent light box to a recessed ceiling with convenient can lights.
Wood-Mode Fine Custom Cabinetry: Brookhaven's Fairfield
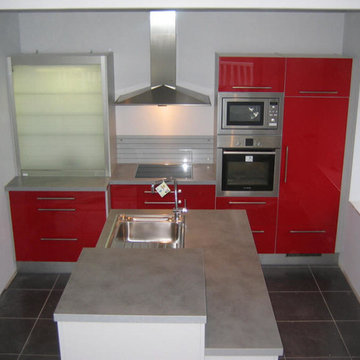
Contemporary high gloss red kitchen cabinet with fully integrated appliances. Great idea for small kitchen, appliance housing unit which hides small kitchen appliances with rolling frosted glass door, high gloss white kitchen island
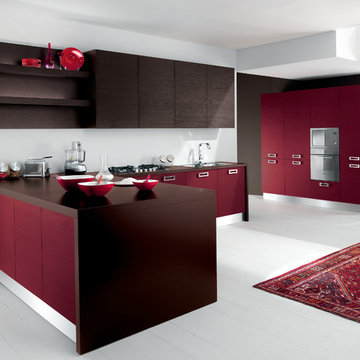
An extremely contemporary offer, which conceals the culture and flavour of tradition.
Every kitchen is a system providing functions which it is able to satisfy. A suitable space is needed for each of these. Selecting with care allows you to organise the kitchen perfectly according to individual style, to enjoy a kitchen with the very best in terms of USER-FRIENDLINESS.
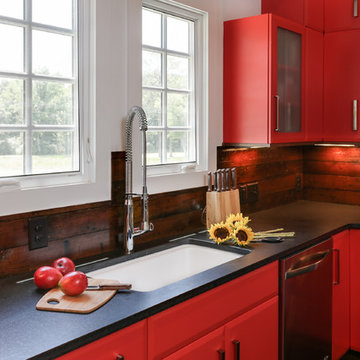
This homeowner has long since moved away from his family farm but still visits often and thought it was time to fix up this little house that had been neglected for years. He brought home ideas and objects he was drawn to from travels around the world and allowed a team of us to help bring them together in this old family home that housed many generations through the years. What it grew into is not your typical 150 year old NC farm house but the essence is still there and shines through in the original wood and beams in the ceiling and on some of the walls, old flooring, re-purposed objects from the farm and the collection of cherished finds from his travels.
Photos by Tad Davis Photography
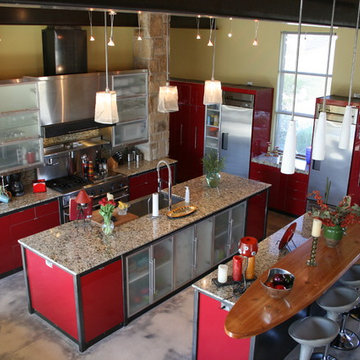
Photo by: Mario Aguilar
This space was so unique! By collaborating with the homeowners, who happen to be an architect & designer, we were able to provide contrasting countertops in their funky space!
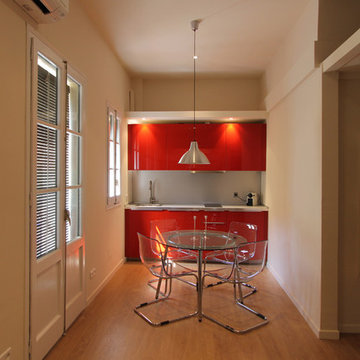
Proyecto de reforma de un estudio de 30m2 en el barrio del Born de Barcelona.
Kitchen with a Single-bowl Sink and Red Cabinets Design Ideas
2
