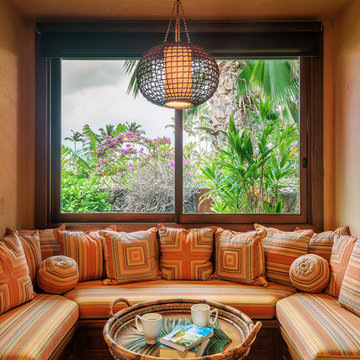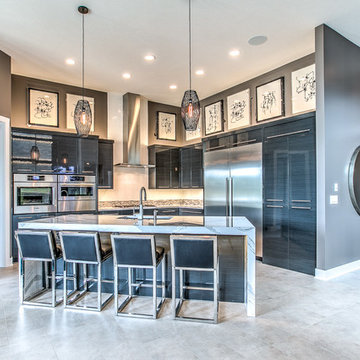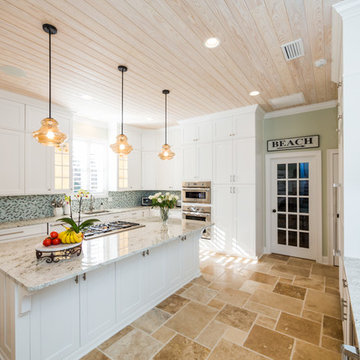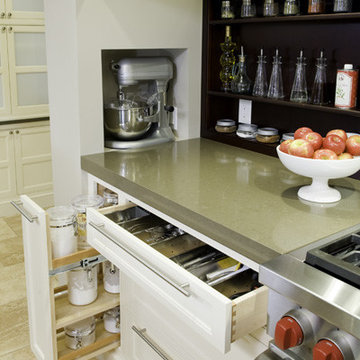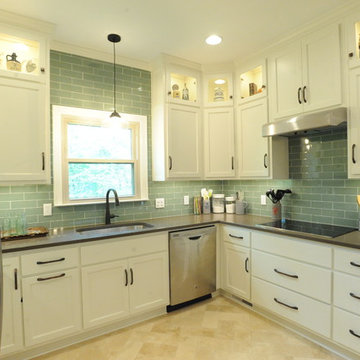Kitchen with a Single-bowl Sink and Travertine Floors Design Ideas
Refine by:
Budget
Sort by:Popular Today
1 - 20 of 753 photos
Item 1 of 3

Casual comfortable family kitchen is the heart of this home! Organization is the name of the game in this fast paced yet loving family! Between school, sports, and work everyone needs to hustle, but this hard working kitchen makes it all a breeze! Photography: Stephen Karlisch

This lovely west Plano kitchen was updated to better serve the lovely family who lives there by removing the existing island (with raised bar) and replaced with custom built option. Quartzite countertops, marble splash and travertine floors create a neutral foundation. Transitional bold lighting over the island offers lots of great task lighting and style.
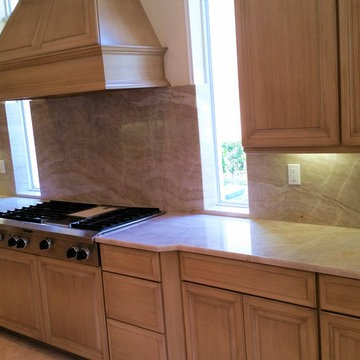
Taj Mahal Quartzite Kitchen Counter Tops & Full Backsplash Made By Counter Tops & More LLC. In West Palm Beach
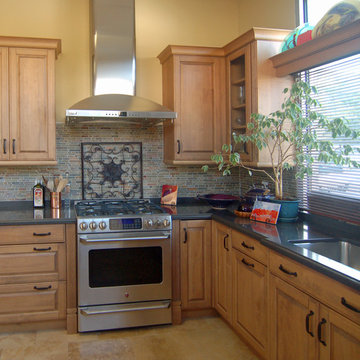
A soft matte driftwood finish on heartwood maple cabinets frame a warm and relaxing kitchen. Then gentle combination of soft driftwood maple, earth-toned slate splash, Raven Caesarstone and oil-rubbed bronze hardware is as fitting for the beach house as it is for the mountain cabin. And pretty much anything in between; a truly versatile style!
Wood-Mode Fine Custom Cabinetry, Brookhaven's Andover
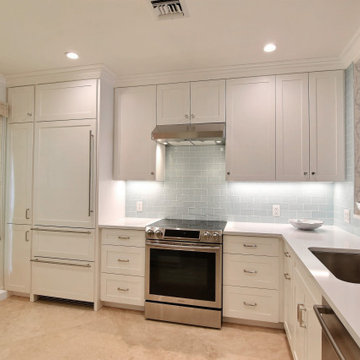
Back splash by Pairs Ceramics - Petal blue Glaze.
Faucet - Newport Brass East linear .
Wall Paper - Lindsay Cowles Spa Blue
Cabinet Hardware - Schaub and Company - City Lights - Polished Nickel

A deux pas du canal de l’Ourq dans le XIXè arrondissement de Paris, cet appartement était bien loin d’en être un. Surface vétuste et humide, corroborée par des problématiques structurelles importantes, le local ne présentait initialement aucun atout. Ce fut sans compter sur la faculté de projection des nouveaux acquéreurs et d’un travail important en amont du bureau d’étude Védia Ingéniérie, que cet appartement de 27m2 a pu se révéler. Avec sa forme rectangulaire et ses 3,00m de hauteur sous plafond, le potentiel de l’enveloppe architecturale offrait à l’équipe d’Ameo Concept un terrain de jeu bien prédisposé. Le challenge : créer un espace nuit indépendant et allier toutes les fonctionnalités d’un appartement d’une surface supérieure, le tout dans un esprit chaleureux reprenant les codes du « bohème chic ». Tout en travaillant les verticalités avec de nombreux rangements se déclinant jusqu’au faux plafond, une cuisine ouverte voit le jour avec son espace polyvalent dinatoire/bureau grâce à un plan de table rabattable, une pièce à vivre avec son canapé trois places, une chambre en second jour avec dressing, une salle d’eau attenante et un sanitaire séparé. Les surfaces en cannage se mêlent au travertin naturel, essences de chêne et zelliges aux nuances sables, pour un ensemble tout en douceur et caractère. Un projet clé en main pour cet appartement fonctionnel et décontracté destiné à la location.
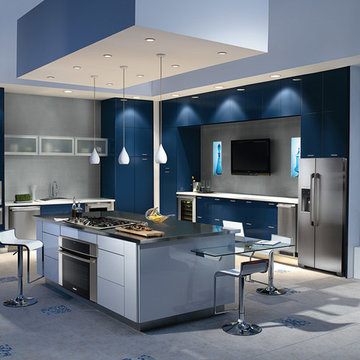
Loft style kitchen, with dramatic blue color cabinetry, stainless steel top of the line Electrolux appliances, a kitchen island and Travertine flooring.
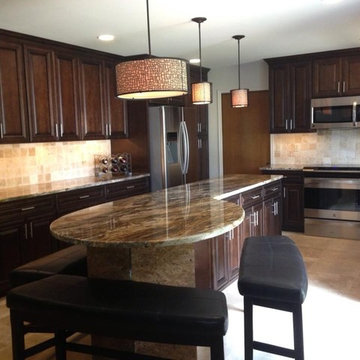
Walnut kitchen cabinets are new to cabinetry, but popular because it is rapidly replenishing eco-friendly material. Most realtors will tell you that nothing is more appealing to potential home buyers than natural wood kitchen cabinets. They bring a sense of elegance and warmth into any kitchen. There are a number of additional advantages of wood kitchen cabinets.
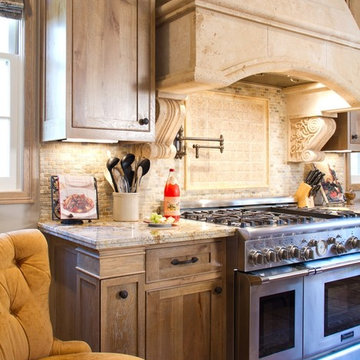
Kitchen and Great Room Remodel
Photos by Erika Bierman
www.erikabiermanphotography.com
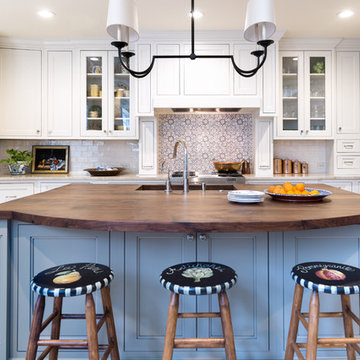
Entertaining is easy with this solid walnut countetop, large multi function sink and beverage refrigerator built into the island. LED dimmable recessed lighting allows for function and ambiance. A steam /convenction oven was added as well as a warming drawer. Photo by tori aston
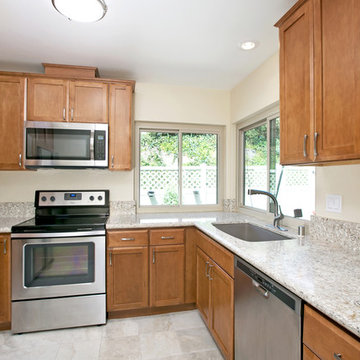
This small Escondido kitchen was renovated with medium wood cabinets and beige quartz countertop. The all new stainless steel appliances are matched with the modern fixtures and hardware. Photos by Preview First.
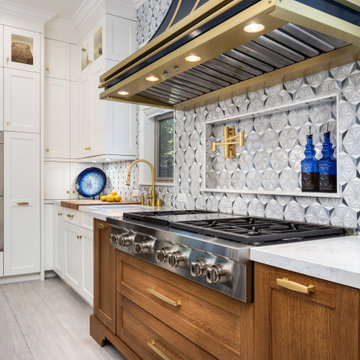
A luxury kitchen with all the fixings. Unique backsplash made from hand-made glass tile, satin brass hardware and fixtures, custom cabinetry and a gorgeous gold-white-blue color palette are just some of the outstanding features of this awesome project.
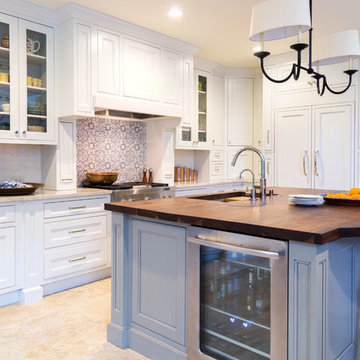
Island designed for a beverage refrigerator with dual zone cooling and adjustable shelves. Photo by tori aston
Kitchen with a Single-bowl Sink and Travertine Floors Design Ideas
1


