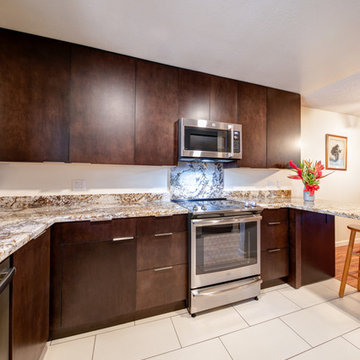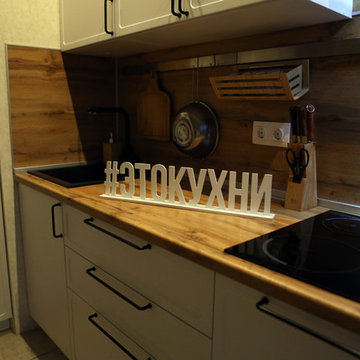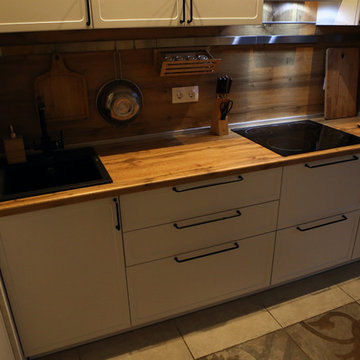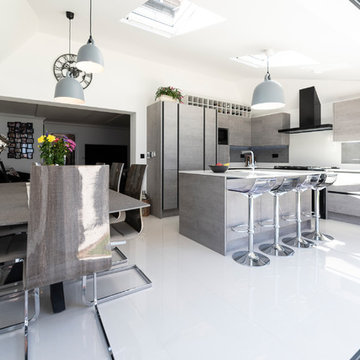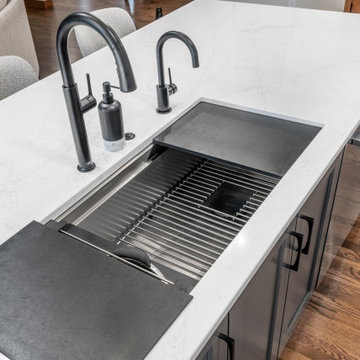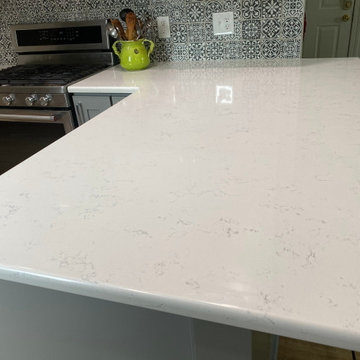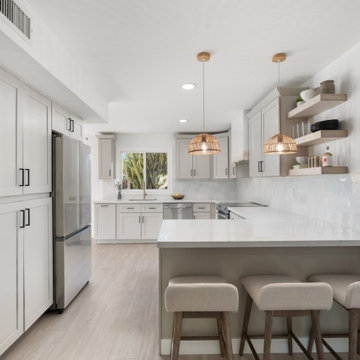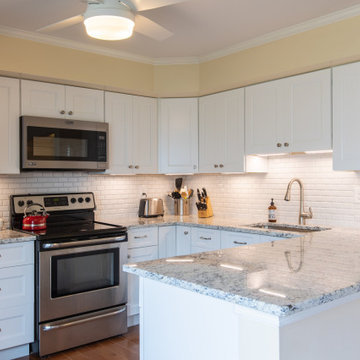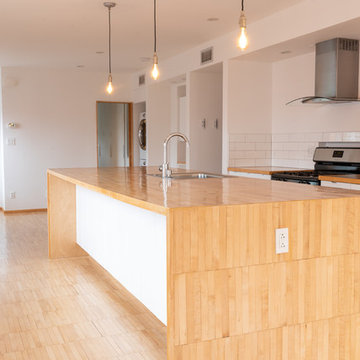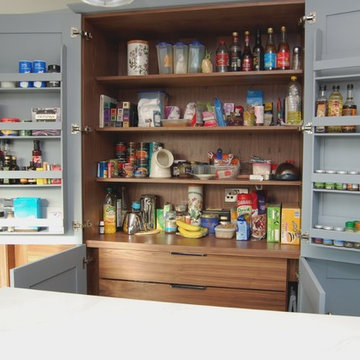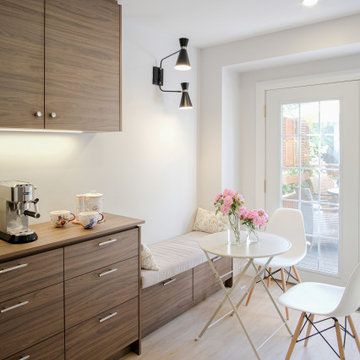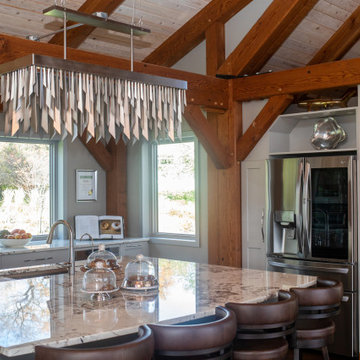Kitchen with a Single-bowl Sink and Yellow Benchtop Design Ideas
Refine by:
Budget
Sort by:Popular Today
41 - 60 of 142 photos
Item 1 of 3
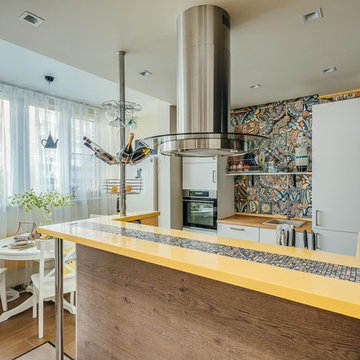
Основная задача при проектировании интерьера этой квартиры стояла следующая: сделать из изначально двухкомнатной квартиры комфортную трехкомнатную для семейной пары, учтя при этом все пожелания и «хотелки» заказчиков.
Основными пожеланиями по перепланировке были: максимально увеличить санузел, сделать его совмещенным, с отдельно стоящей большой душевой кабиной. Сделать просторную удобную кухню, которая по изначальной планировке получилась совсем небольшая и совмещенную с ней гостиную. Хотелось большую гардеробную-кладовку и большой шкаф в прихожей. И третью комнату, которая будет служить в первые пару-тройку лет кабинетом и гостевой, а затем легко превратится в детскую для будущего малыша.
Дизайнер Алена Николаева, фотограф Роман Мокров
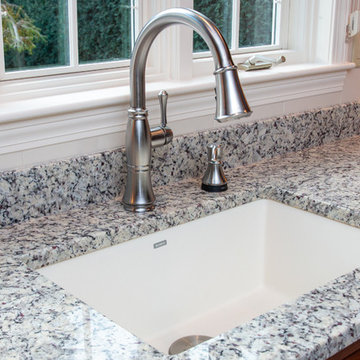
This kitchen remodel was designed by Gail from our Manchester showroom. This remodel features Cabico Unique cabinets with Cherry wood, door style (#795/P1/D) (Raised Panel) and cognac stain finish with Antique black glaze. The kitchen countertop is granite with Crema Pearl color and ¼ round edges. The backsplash is a 4”x10” glossy Bone subway tile by Anatolia. The flooring is 12”x24” Porcelain tile with Monticello Sand color by Anatolia. Other features include Delta faucet and soap dispenser in an Arctic stainless finish.
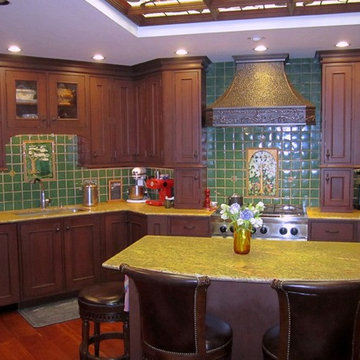
Beaded inset cherry cabinets are the building blocks of this furniture inspired kitchen. The skylight was turned 45 degrees to orient to the new range area which is highlighted by a hammered copper hood and the owners selection of handmade craftsman tiles and unique yellow marble counters.
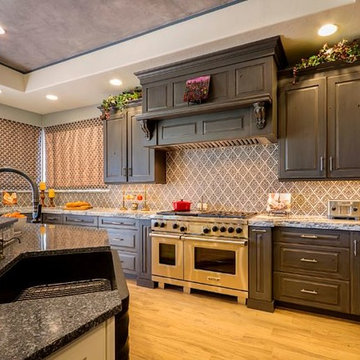
One of the Woodharbor custom wood finishes in this kitchen from J Bradwells in Lahaska PA European styling and decorative backsplash with wood floors
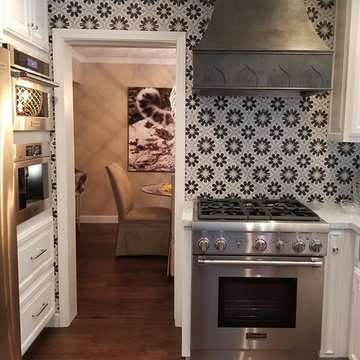
Black and white tile installed all over wall and around door frame. Small custom hood hides vent fan. Hickory floor warms the room and makes the white cabinets pop.
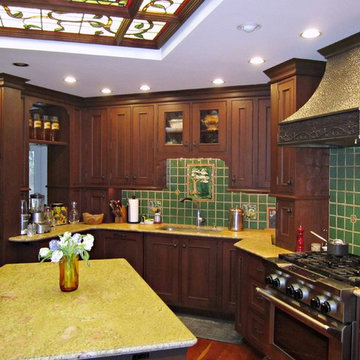
Beaded inset cherry cabinets are the building blocks of this furniture inspired kitchen. The skylight was turned 45 degrees to orient to the new range area which is highlighted by a hammered copper hood and the owners selection of handmade craftsman tiles and unique yellow marble counters.
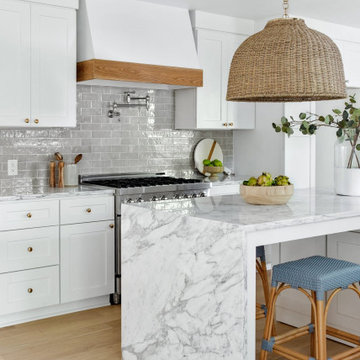
Interior Design By Designer and Broker Jessica Koltun Home | Selling Dallas Texas
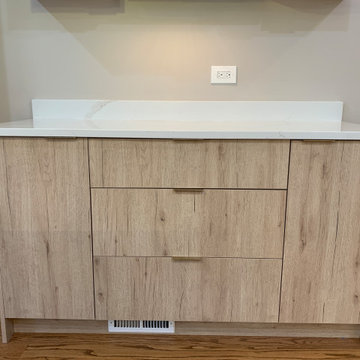
We took a dark dated kitchen and turned it into a modern bright space that makes cooking at home a pleasure again. While we didn’t change the layout, we were able to get additional space by adding a dry bar and accessible lower corner cabinets, which were previously unusable. The lower oak laminate cabinets help to ground the space and compliment to upper matte white cabinets. We used gold/brass and green accents throughout which coordinate well with the hardwood floors and the new cabinetry. We extended the peninsula countertop to create a functional breakfast bar and work space. By adding LED under-cabinet lights, we brightened up the work space. And the addition of the 2 modern Japanese green glass pendants with its soothing design creates a calm zen atmosphere. We also updated the look of the nearly living room fireplace by matching the mantle to the countertops and the hearth to the backsplash to tie into the look helping to visually bring the rooms together. Overall it’s now fresh, light and airy. Fully transformed.
Kitchen with a Single-bowl Sink and Yellow Benchtop Design Ideas
3
