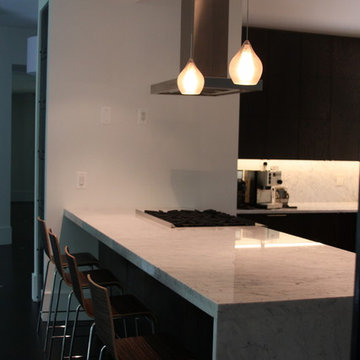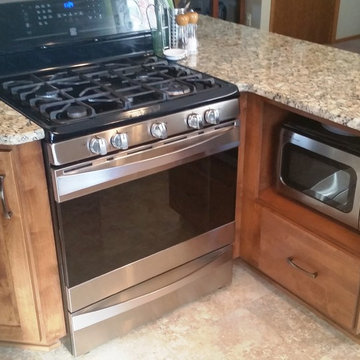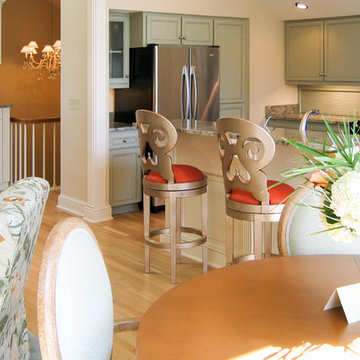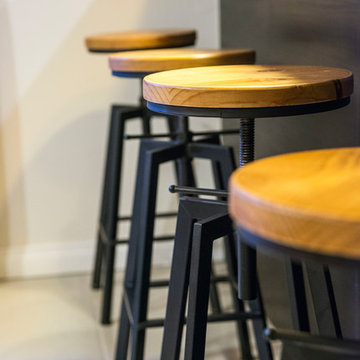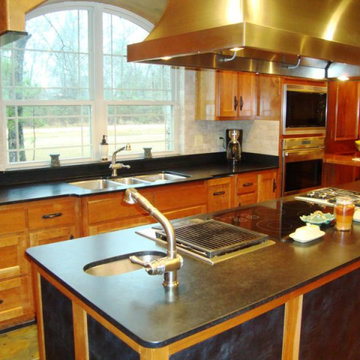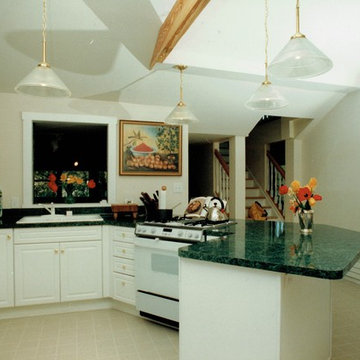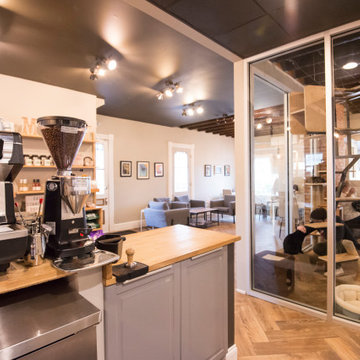Kitchen with a Triple-bowl Sink and a Peninsula Design Ideas
Refine by:
Budget
Sort by:Popular Today
101 - 120 of 187 photos
Item 1 of 3
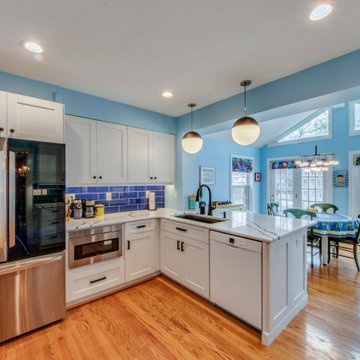
We love when past clients call us to transform another space in their home. A few years ago we had the honor of creating a primary bedroom/bathroom suite for this wonderful client. This year she came back to us for a kitchen renovation. It was fun designing this space with our owner to let her personal style shine through the colors, finishes and patterns throughout this beautiful kitchen. We were able to make her kitchen more functional for her cooking style by adding cabinet inserts, more drawers, extra lighting and new storage solutions. This is a bright and cheerful kitchen that she will be able to cook in for years to come!
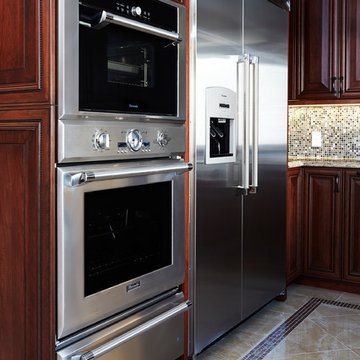
Two sisters inherited this home in Torrance, CA. and wanted to start the home’s remodel with a new kitchen. They are passionate cooks who enjoy taking the occasional class to sharpen their skills. They were looking for a chef’s kitchen focused on efficiency. Professional grade appliances were required for them to achieve this effect. The glass backsplash is a mosaic tile in black and white. The flooring is marble with an inlay border. The new homeowners wanted a butler’s pantry and built in Thermador espresso machine for their new space. The peninsula offers seating for guests as they cook. The project includes a 54 inch stainless steel vent hood complete with backsplash and shelving.
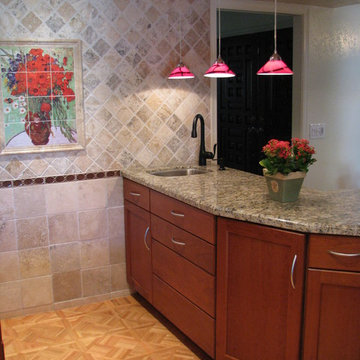
This area of the kitchen is the entirely new work area with its own prep sink. The area was opened up by relocating an existing closet and separate pantry closet.
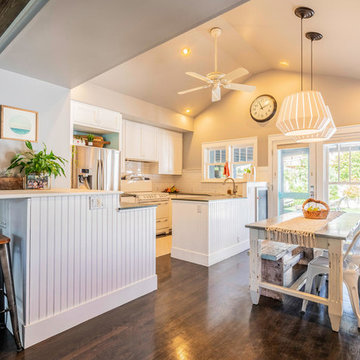
By painting this space the same as the front family room it created a nice flow. I was able to add two lights over the dining table creating a designated place for the table and the pitched ceilings made it airier. By taking down the partial wall blocking the view from the kitchen we were able to keep the storage and add another seating area.
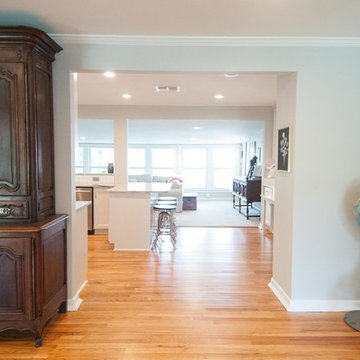
New kitchen tripled in size from the original enclosed area.
PhotoCredit Chelsea McGovern
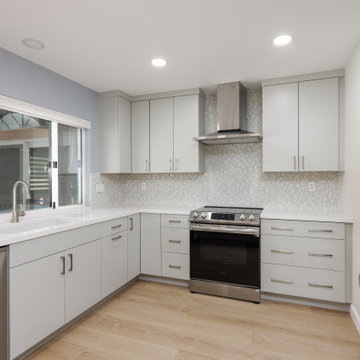
**Project Description: Elegant Full Home Makeover**
We recently completed a stunning full home makeover, transforming an outdated property into a sleek, modern haven. The renovation covered every room, integrating clean lines and a refined aesthetic to create a harmonious flow throughout the home.
Key features included a state-of-the-art kitchen with high-end appliances and minimalist cabinetry, luxurious bathrooms featuring the latest fixtures, and an open-plan living area that maximizes natural light. Attention to detail was paramount, with bespoke finishes and durable materials that ensure both style and functionality.
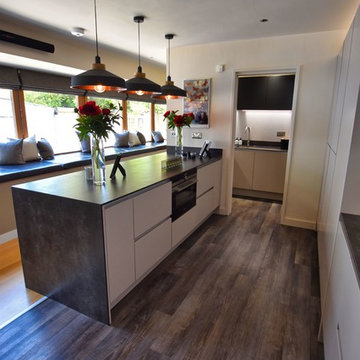
Ascending from the floor upwards, the kitchens colour scheme works in an almost ombre effect. A split solid oak and dark wood flooring gives the base of this room a beautiful classic feel while allowing the scene to modernise as it rises into Cashmere cabinets with a Neolith Iron grey work top, combining a stainless steel splash back behind the Range cooker.
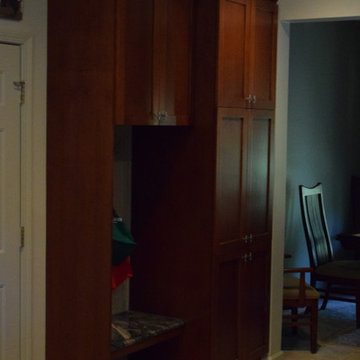
They is a place to set down and take off your shoes.
There also is a large pantry with roll outs in it.
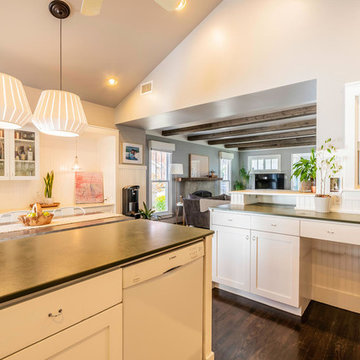
By painting this space the same as the front family room it created a nice flow. A new fridge and fresh white paint on the cabinets freshened it all up without breaking the bank.
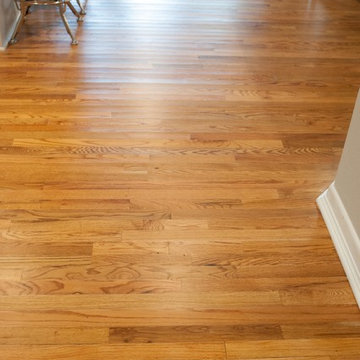
When the old Kitchen was demolished we found there were no original hardwood Red Oak floors, so new flooring was purchased to fill in, McGovern Woodcraft stained the new to match the old original existing floors. Can you tell where the transition from original to new is?
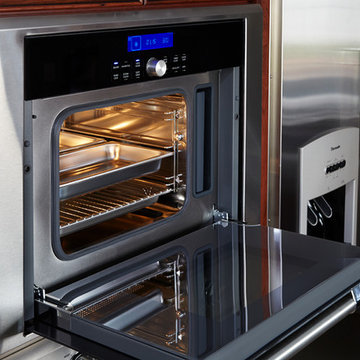
Two sisters inherited this home in Torrance, CA. and wanted to start the home’s remodel with a new kitchen. They are passionate cooks who enjoy taking the occasional class to sharpen their skills. They were looking for a chef’s kitchen focused on efficiency. Professional grade appliances were required for them to achieve this effect. The glass backsplash is a mosaic tile in black and white. The flooring is marble with an inlay border. The new homeowners wanted a butler’s pantry and built in Thermador espresso machine for their new space. The peninsula offers seating for guests as they cook. The project includes a 54 inch stainless steel vent hood complete with backsplash and shelving.
Kitchen with a Triple-bowl Sink and a Peninsula Design Ideas
6
