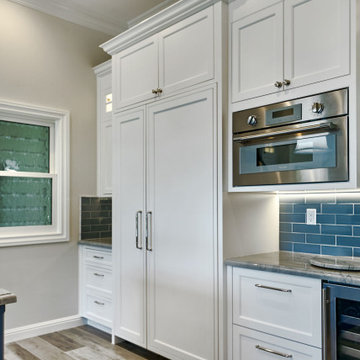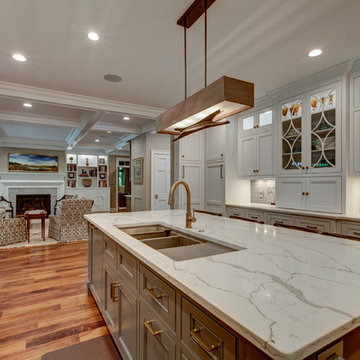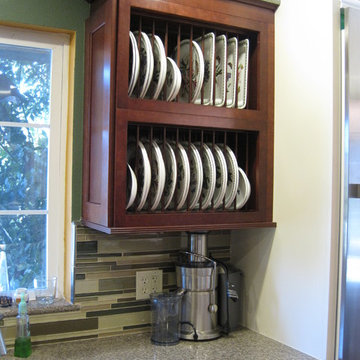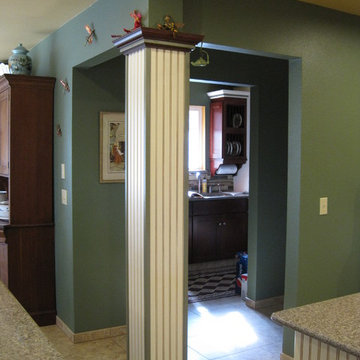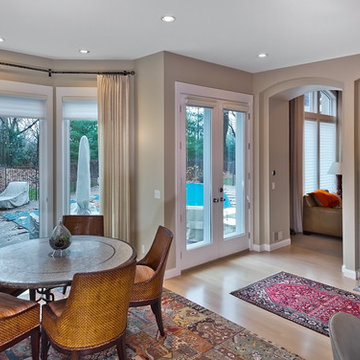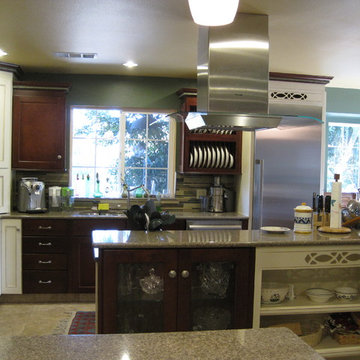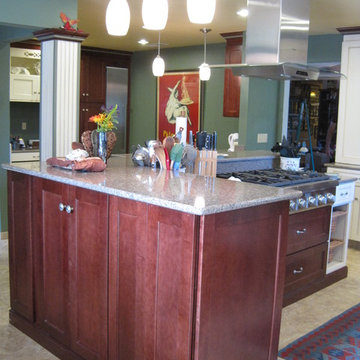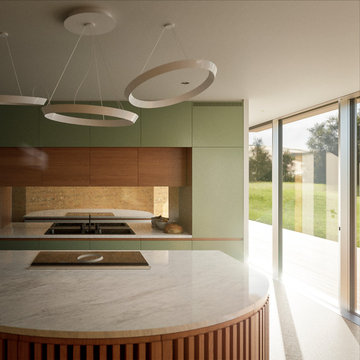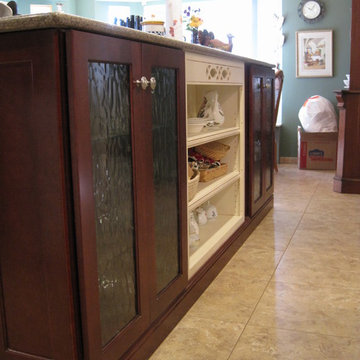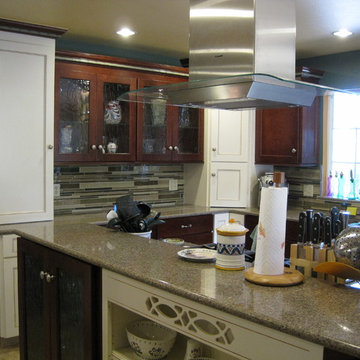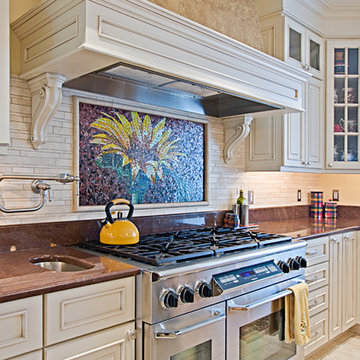Kitchen with a Triple-bowl Sink and Beaded Inset Cabinets Design Ideas
Refine by:
Budget
Sort by:Popular Today
81 - 100 of 105 photos
Item 1 of 3
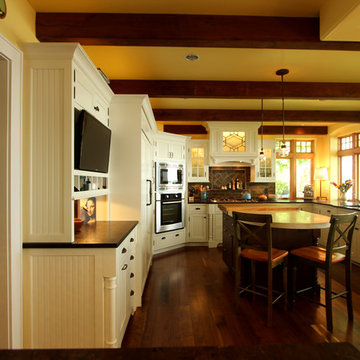
Beadboard center panels were used in all the cabinet doors and big drawer heads. They were used on the exposed ends of the cabinets as well. It brings charm to this lake home remodel. Spindles were used on the four corners of the island, on the sink bump out, on the cooktop bump out, and at the mail center. The perimeter cabinets are painted white and the island is stained maple. The two toned kitchen is warm and welcoming.
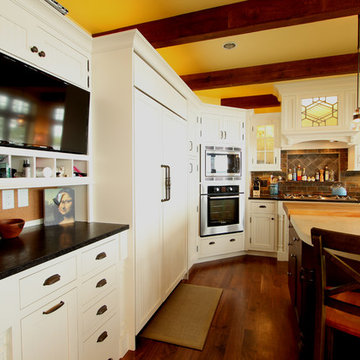
A drop zone/mail center was incorporated into this kitchen. Mail slots, a built in tv, a pull out recycling can, charging station in a drawer all provide organization for this busy side of the kitchen.
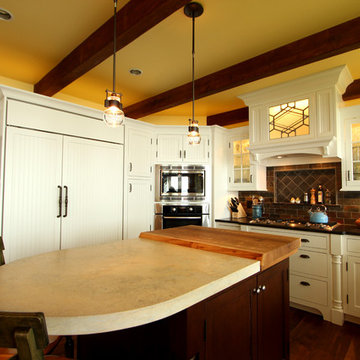
The cooktop cabinet was pulled forward 3" and spindles were placed on both sides. An arched valance toe was added to the bottom. The wood hood above was made to incorporate a piece of stained glass that the couple got for their wedding that was made by a family member. A niche was built into the wall behind the cooktop to house oils, salt and pepper grinders, and other cooking tools. The microwave and oven tower was built in to a corner cabinet, a pantry cabinet placed to the left, and the paneled 48" subzero refrigerator was placed on the end. A drop zone/phone center was placed next to the doorway into the kitchen and features a TV, mail slots, a charging station, and the back panel is framed cork for important papers and family pictures.
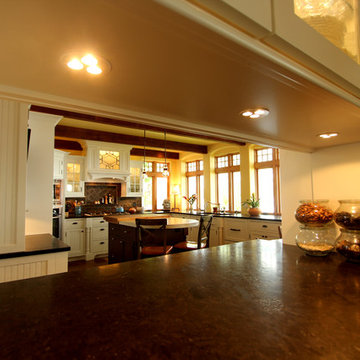
On the wall that the dining room and the kitchen share, the cabinets are accessible from the dining room and from the kitchen and the pass through counter space is the perfect spot to lay out food for a family gathering. The wall cabinets with glass doors feature glass shelves and is lit from above so the light will filter all the way down.
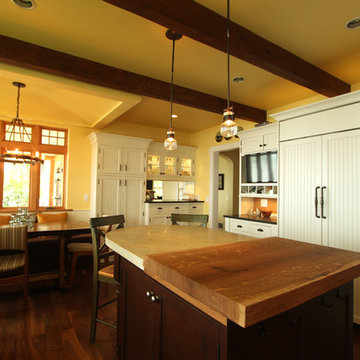
A thick wood top on the cooktop side of the island and a thick valder stone countertop on the island. The island is a dark stained maple and features two spindles on the eating side. The refrigerator is paneled. A passthrough on the wall that connects the dining room to the kitchen features double access cabinets that can be opened on both sides. The glass fronted cabinets are lit so show off glassware.
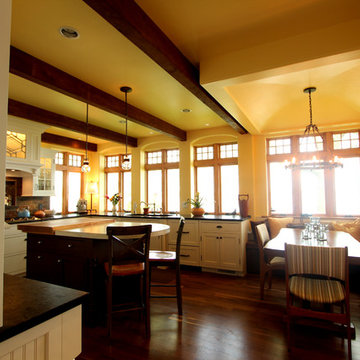
A built in booth seating area was added under windows and chairs were added to the other two sides to create a cozy, intimate eating area inside the kitchen. The groin vault ceiling treatment features a pendant light that hangs over the table and helps define the eat in area of the space. The exposed wood beams in the kitchen adds great texture and another ceiling detail on that side of the room.
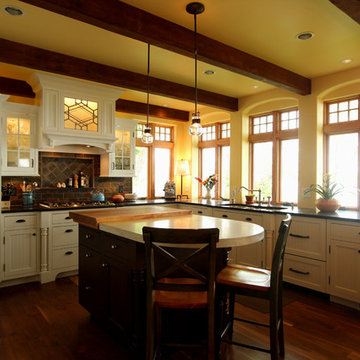
White inset cabinets with a beadboard center panel was used on the perimeter of this remodeled kitchen. Sueded granite was used on the perimeter tops. The island is a stained maple that has a finishing technique used to make the wood look old. Walnut floors were used throughout the entire addition and remodeled space. Windows were brought down to the countertop so we could maximize the view of the lake.
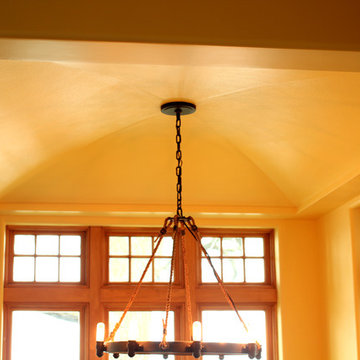
A groin vault was added to the eat-in booth portion of the kitchen to help distinguish the space.
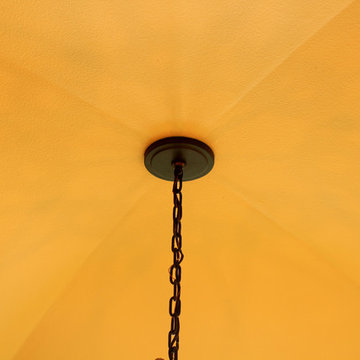
A groin vault was added to the eat-in booth portion of the kitchen to help distinguish the space.
Kitchen with a Triple-bowl Sink and Beaded Inset Cabinets Design Ideas
5
