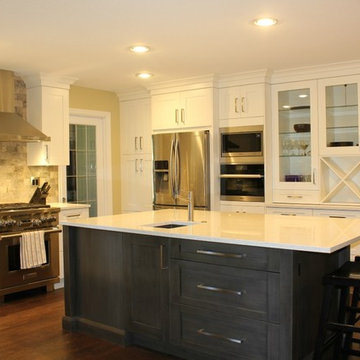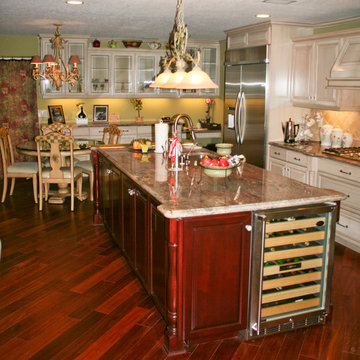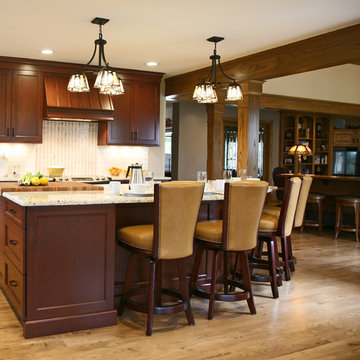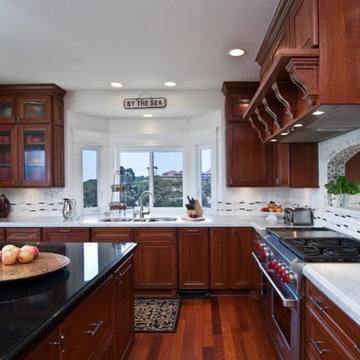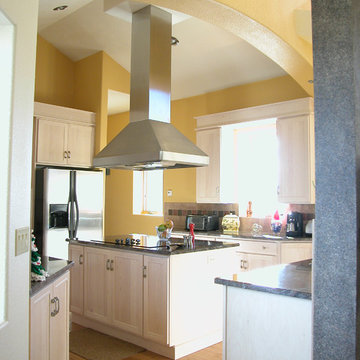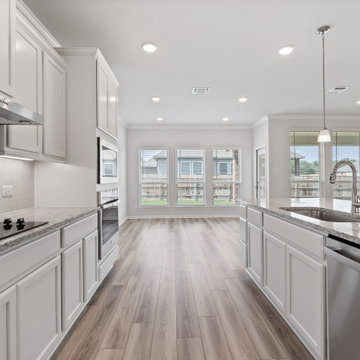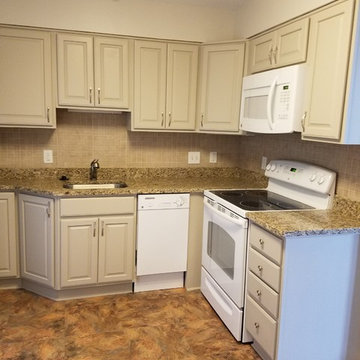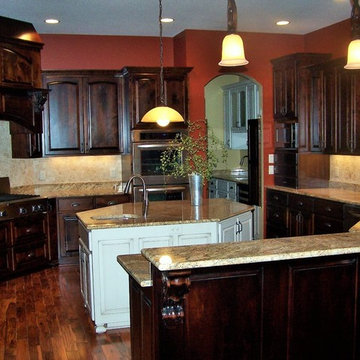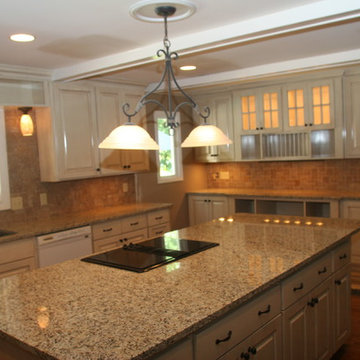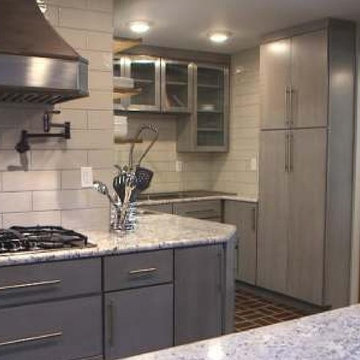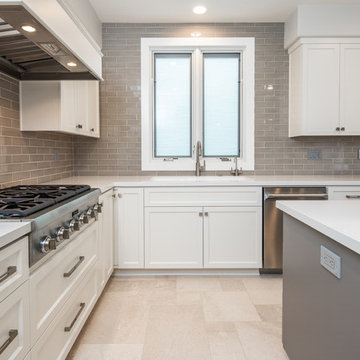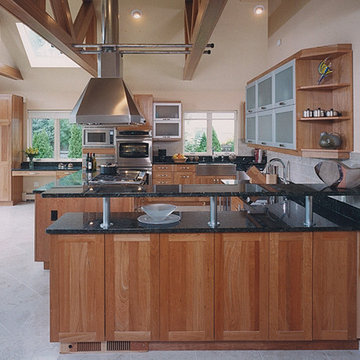Kitchen with a Triple-bowl Sink and Ceramic Splashback Design Ideas
Refine by:
Budget
Sort by:Popular Today
121 - 140 of 217 photos
Item 1 of 3
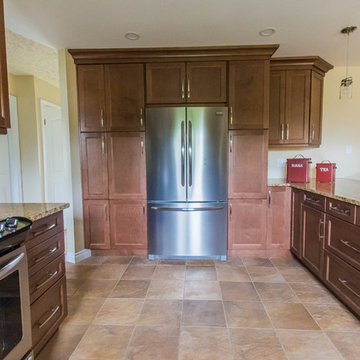
Once again Elite Interior Design rocks another kitchen renovation! We removed a non load bearing wall that separated the dining room from the kitchen. We also closed off an exterior door as well as an exterior window. We moved the plumbing to the window wall and placed the sink under the window. This configuration really opened up the space and gave my client a functional, spacious and beautiful kitchen.
I love how this space turned out and most importantly, my clients are extremely happy with their new kitchen!
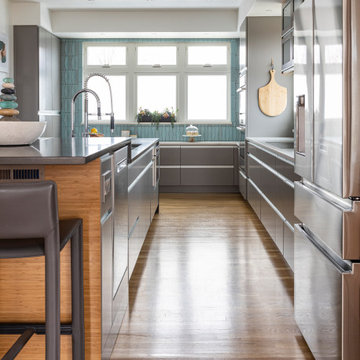
This home is located in the Northland of Kansas City. A true cooks kitchen, there are multiple countertop heights; 30" below the windows, 36" for the sink section of the island; 42" for the raised Island bar seating. The sophisticated pallet mixes Platinum cabinets, back panels of Bamboo and artisanal octagon Turquoise Tile all anchored by the warm brown and white countertops
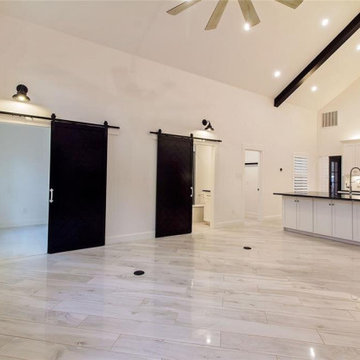
The kitchen Design with an open floor plan is breathtaking with upgraded appliances, soft close hardware on almost everything, quartz countertops, and lots of added extras. One Custom made Island with a custom design and farmhouse sink which was very functional. Pot Filler With the stove .and the overall look was exceeding customer requirement.
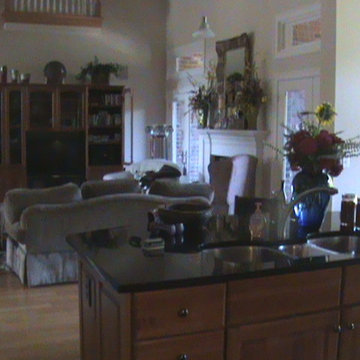
Traditional Kitchen with Granite counter tops, custom built cherry cabinets, open floor plan

For years, Jen wanted to cook and bake in a kitchen where she could hone her substantial talents as a professional chef. Her small kitchen was not up to the task. When she was ready to build, she enlisted Shelter Architecture to design a space that is both exquisite and functional. Interior photos by Kevin Healy, before and after outdoor sequential photos by Greg Schmidt. Lower deck, handrail and interior pipe rail shelving by the homeowner.
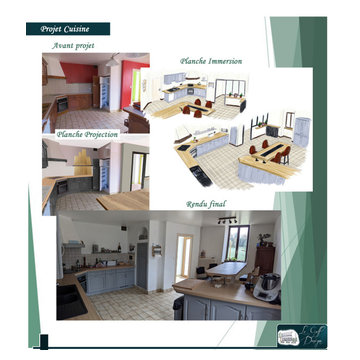
- Réalisation de croquis de recherches pour définir les besoins de mes clients, suivant leur espace
- Proposition de planches d'ambiance pour découvrir l'esprit qu'ils souhaitaient apporter à leur intérieur
- Réalisation de rendu graphique pour une première projection du futur espace cuisine
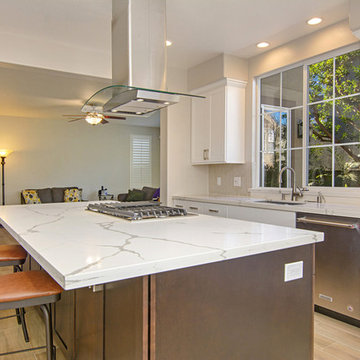
This large kitchen remodel got a fresh new look. Gorgeous white cabinets with stainless steel pulls and a beautiful white blacksplash. A kitchen island was added with dark cabinetry. This option gives this kitchen a two toned look. Entertain at the bar or the dinning room seating is available in close proximity to the wetbar! Photos by Preview First
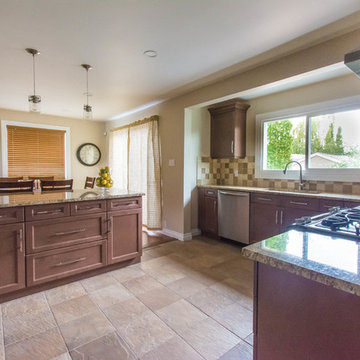
Once again Elite Interior Design rocks another kitchen renovation! We removed a non load bearing wall that separated the dining room from the kitchen. We also closed off an exterior door as well as an exterior window. We moved the plumbing to the window wall and placed the sink under the window. This configuration really opened up the space and gave my client a functional, spacious and beautiful kitchen.
I love how this space turned out and most importantly, my clients are extremely happy with their new kitchen!
Kitchen with a Triple-bowl Sink and Ceramic Splashback Design Ideas
7
