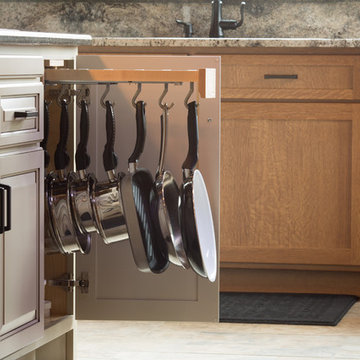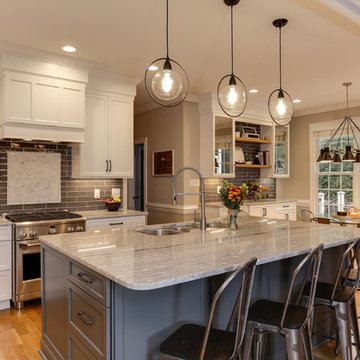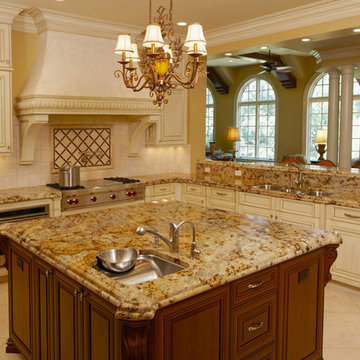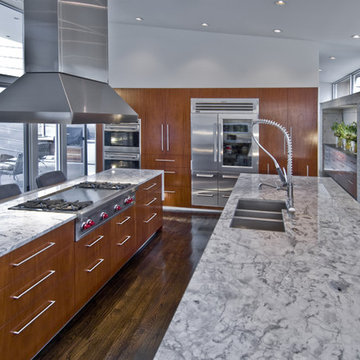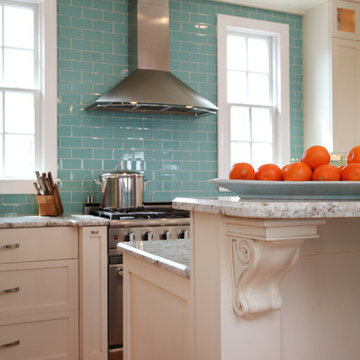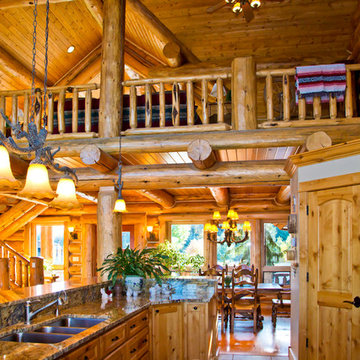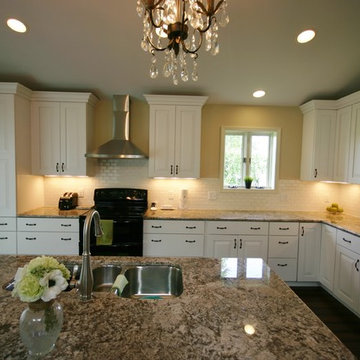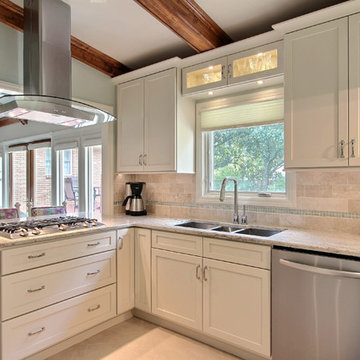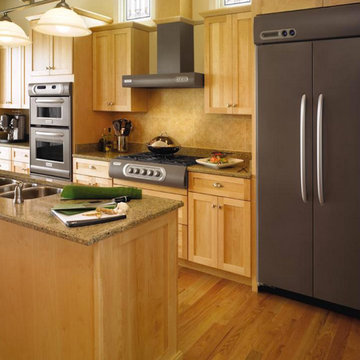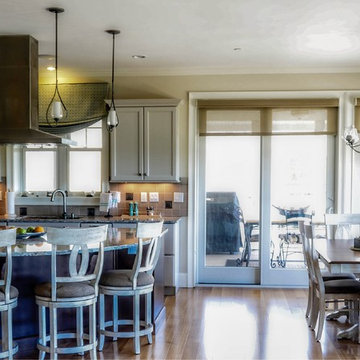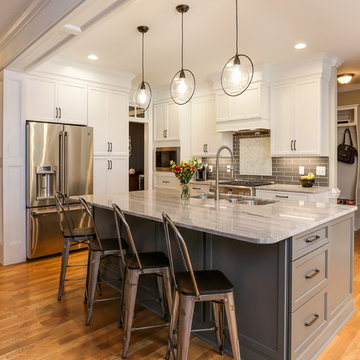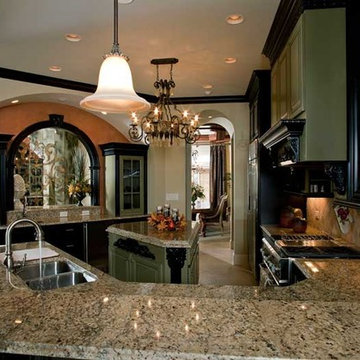Kitchen with a Triple-bowl Sink and Granite Benchtops Design Ideas
Refine by:
Budget
Sort by:Popular Today
21 - 40 of 624 photos
Item 1 of 3
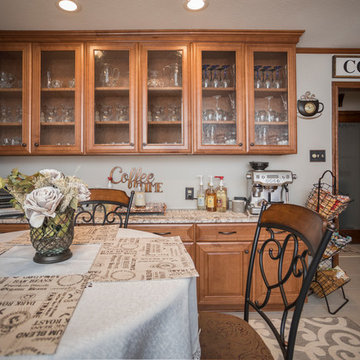
In the Kitchen, Breakfast Area, Laundry Room, Hallway, Living Room and Entry moldings & wallpaper were removed. A window was closed in and two doors & door trims replaced. Then the rooms were textured and painted. LED can lights were added and electrical and plumbing relocated where needed.
The Kitchen & Breakfast Area received new cabinets from Mid Continent Cabinetry in the Maple Jamison Door Style stained Sundance Chocolate Glaze with Cold Spring Granite countertops. The Backsplash is Daltile Crystal Shores Copper Coast. Floors are Happy Floors Luserna Bianco 12”x24 porcelain tile. Also included is a Café Brown Silgranite 40/60 undermount Sink with oil rubbed faucets from Delta.
The Laundry Room’s louvered doors were changed to French Frosted Glass with the words Laundry added to the etched glass. New cabinets and flooring match the kitchen.
The kitchen features a bookcase above the sink, many interior accessories such as roll out trays in the base and pantry cabinets. Also, a pullout wastebasket is located to the right of the sink. A small bar seating area was added to the end of the kitchen. The Breakfast Area has Flemish Glass Doors added so china and glassware can be displayed.
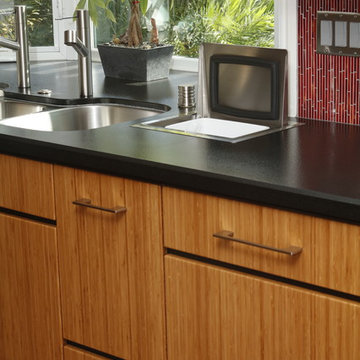
A compost waste system ideally placed in the kitchen food prep area. This is built into the cabinetry and is mounted through the counter top. The stainless steel unit has a 9-qt plastic waste bin inside with a touch latch lid with a rubber gasket to keep odors at bay.
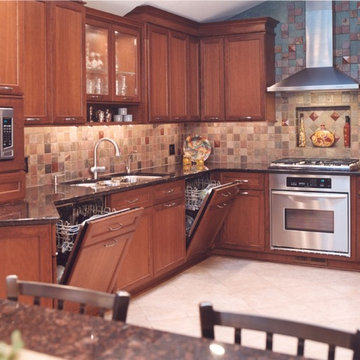
This kosher kitchen features two dishwashers hidden behind cabinetry panels: one for meat and one for diary. The sink has three bowls, one used for meat, one for diary, and a small neutral one in the middle.
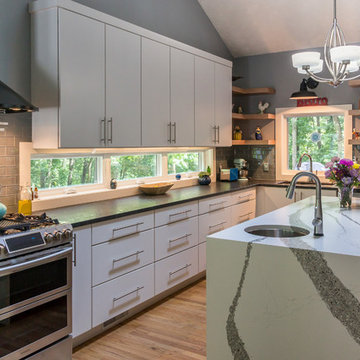
Our clients bought this 20-year-old mountain home after it had been on the market for six years. Their tastes were simple, mid-century contemporary, and the previous owners tended toward more bright Latin wallpaper aesthetics, Corinthian columns, etc. The home’s many levels are connected through several interesting staircases. The original, traditional wooden newel posts, balusters and handrails, were all replaced with simpler cable railings. The fireplace was wrapped in rustic, reclaimed wood. The load-bearing wall between the kitchen and living room was removed, and all new cabinets, counters, and appliances were installed.
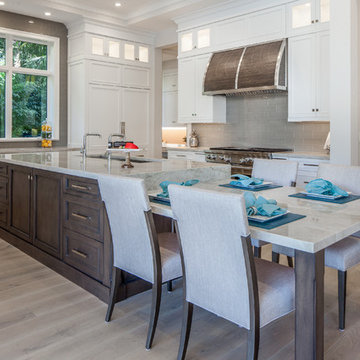
Eat in kitchen with 14-foot island. Wolf range. Full butler kitchen with second fridge, oven, dishwasher, and steam oven. Photo credit: Rick Bethem
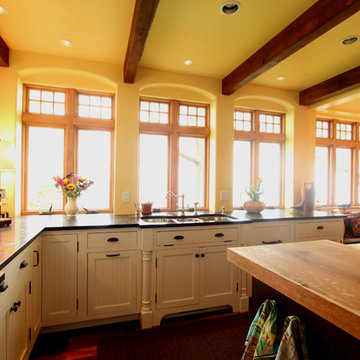
Bumping out the sink base 3" and adding spindles and the arched valance at the toe space make the sink stand out. To the right, we have paneled dishwasher drawers and to the left, we have the double trash pullout. Bead board center panels in white painted cabinets add to the charm of the lake front home.
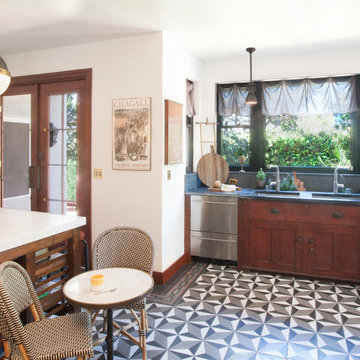
Combining antique cabinets adds to the personality and warmth. The floor is concrete tiles.
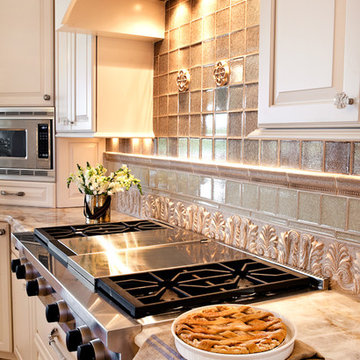
Denash Photography, Designed by Jenny Rausch. Well lit range with arched wood hood above. Range cooktop on granite countertop with tile backsplash. Corner angled microwave. Kitchen corner.
Kitchen with a Triple-bowl Sink and Granite Benchtops Design Ideas
2
