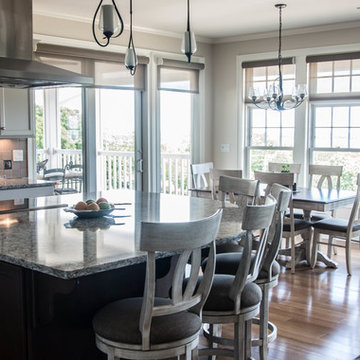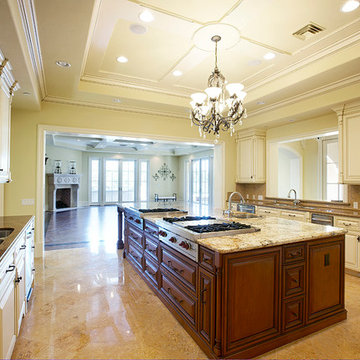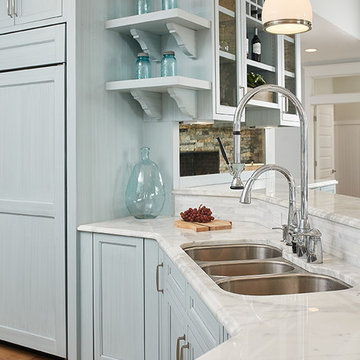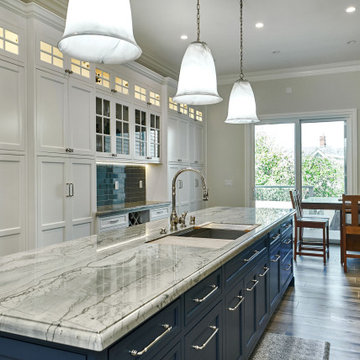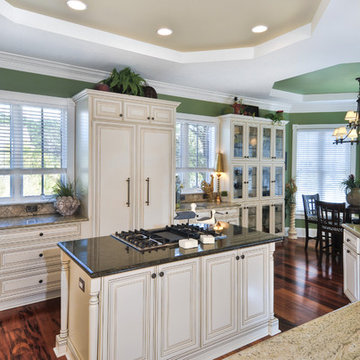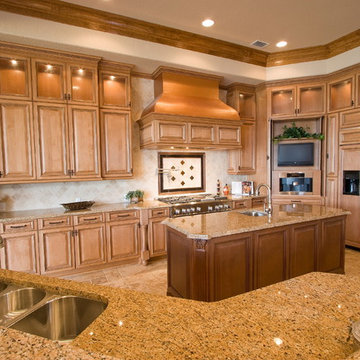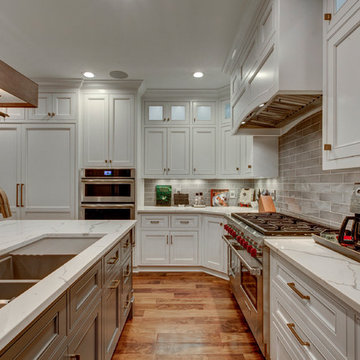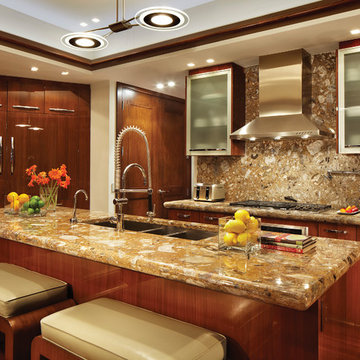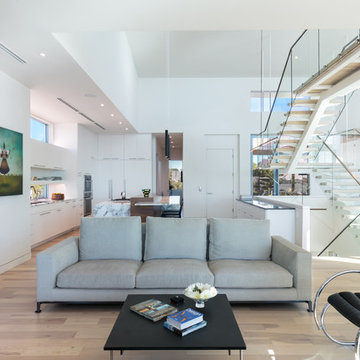Kitchen with a Triple-bowl Sink and Panelled Appliances Design Ideas
Refine by:
Budget
Sort by:Popular Today
21 - 40 of 145 photos
Item 1 of 3
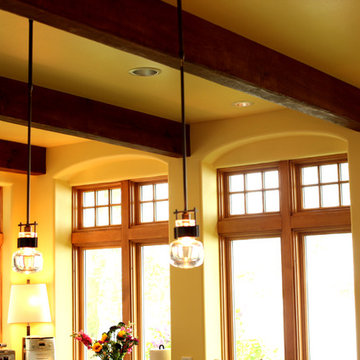
Reclaimed wood beams were used on the ceiling in the kitchen. Evenly spaced and stained a warm tone the wood beams add character.

Pinnacle Architectural Studio - Contemporary Custom Architecture - Kitchen View - Indigo at The Ridges - Las Vegas
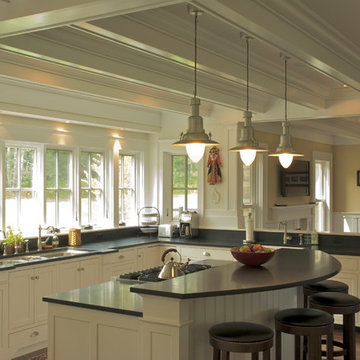
The kitchen is lined with a long set of windows looking out over the backyard, pool and rear terrace. An island provides seating for casual dining within the kitchen itself.
Photo by Peter Kucinski

The main family room connects to the kitchen and features a floor-to-ceiling fireplace surround that separates this room from the hallway and home office. The light-filled foyer opens to the dining room with intricate ceiling trim and a sparkling chandelier. A leaded glass window above the entry enforces the modern romanticism that the designer and owners were looking for. The in-law suite, off the side entrance, includes its own kitchen, family room, primary suite with a walk-out screened in porch, and a guest room/home office.
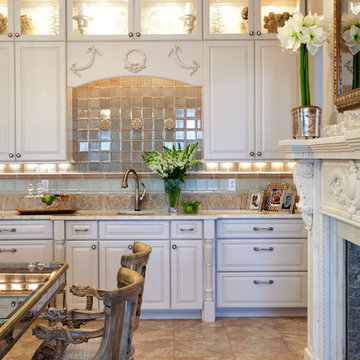
Denash Photography, Designed by Jenny Rausch. Kitchen bar area with stone fireplace and eating area. Well lit cabinetry and tile backsplash.

A paneled refrigerator anchors the end of the kitchen. A pantry cabinet is sandwiched between the paneled refrigerator and a corner microwave/oven cabinet. Beadboard center panels add charm.
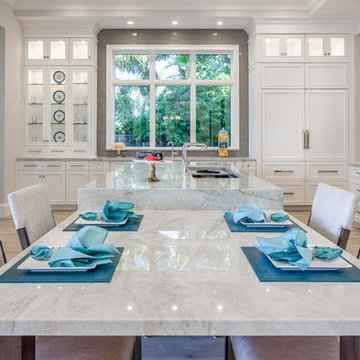
Eat in kitchen with 14-foot island. Taj Mahal quartzite countertops. Ruffino Cabinets. Wolf range. Full butler kitchen with second fridge, oven, dishwasher, and steam oven. Photo credit: Rick Bethem
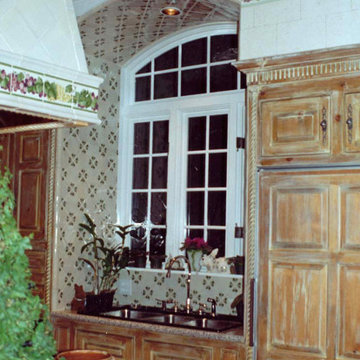
Portuguese tiles were hand-painted and cut to create arch in sink alcove. Brunschwig & Fils wallpaper depicting stone was used on the wall with border of purple and green grapes with grape leaves. The bottom of the vent hood is hand-painted tiles to replicate the design in the wallpaper border.
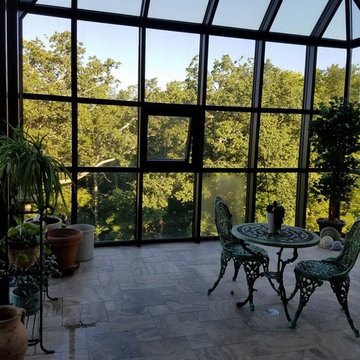
This large greenhouse is actually attached to the kitchen! There will be planting beds of all sizes to accommodate fruits and veggies year round. This is the ultimate herb garden in your kitchen!
Meyer Design
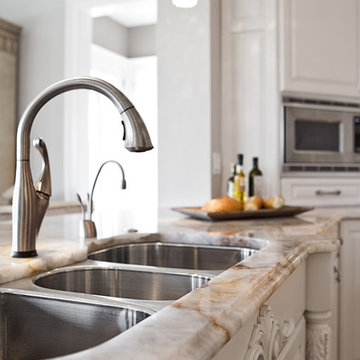
Denash Photography, Designed by Jenny Rausch. Kitchen triple undermount sink. Granite countertop edge. White cabinetry with angled corner microwave.
Kitchen with a Triple-bowl Sink and Panelled Appliances Design Ideas
2
