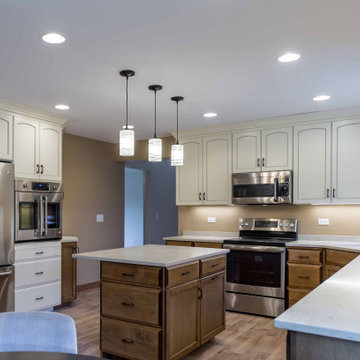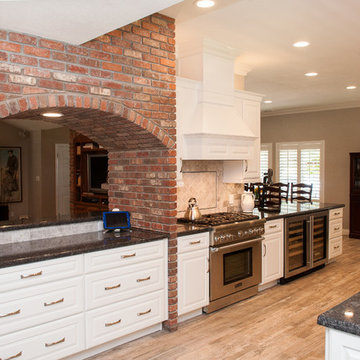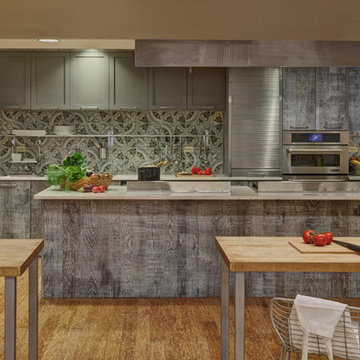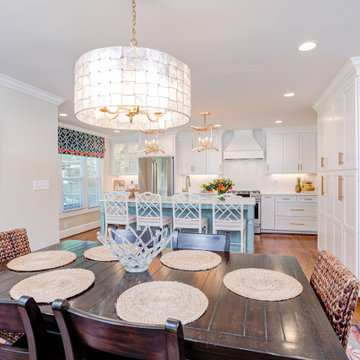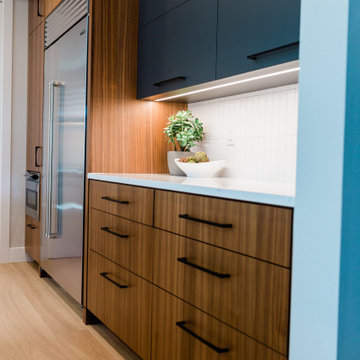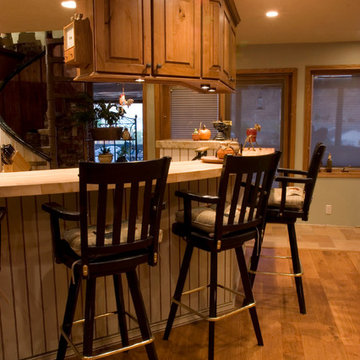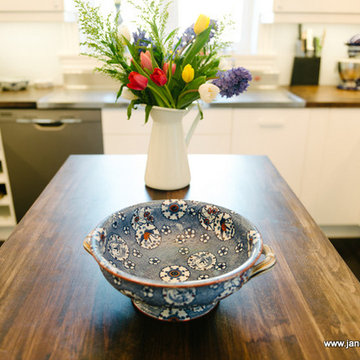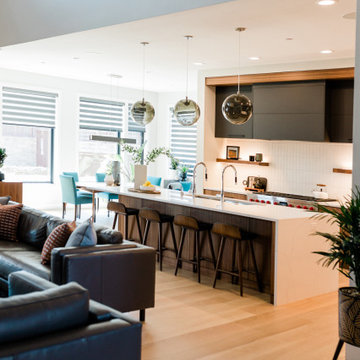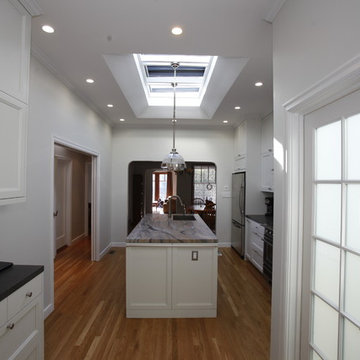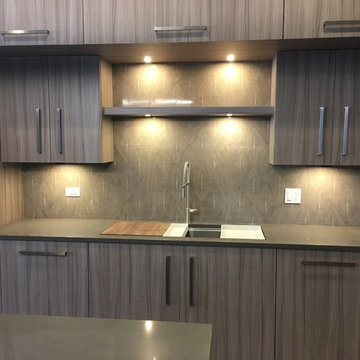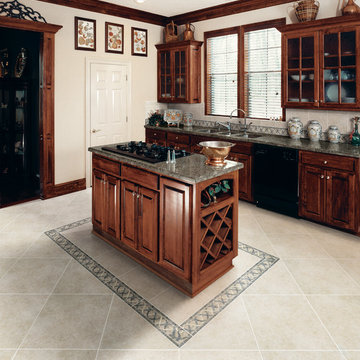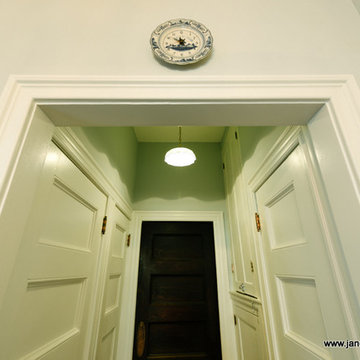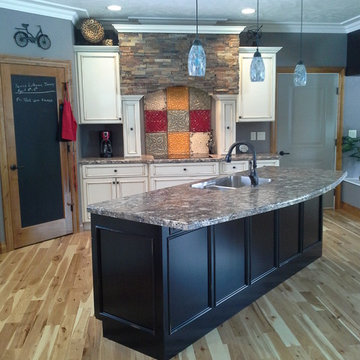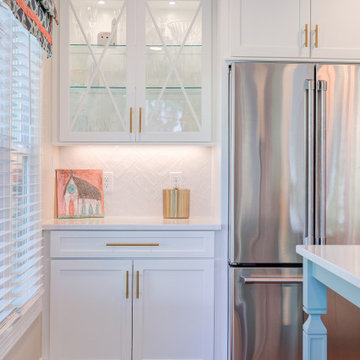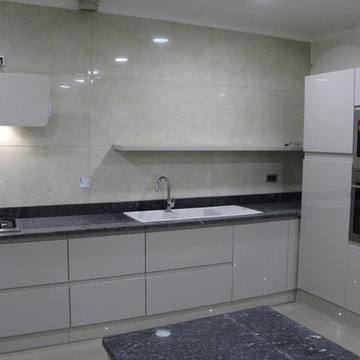Kitchen with a Triple-bowl Sink and Porcelain Splashback Design Ideas
Refine by:
Budget
Sort by:Popular Today
61 - 80 of 130 photos
Item 1 of 3
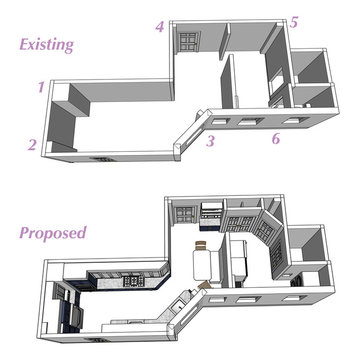
Bonnie and Bernie downsized to a grand old condominium a few blocks from their former house. The condo has high ceilings and beautiful moldings, and also a multitude of angles, chases, and vents. Goals included a workable kosher kitchen, an informal eating area, and room for: an extra freezer, extra fridge, a wine fridge, a washer/dryer, utility closet, and a pantry.
An additional goal was to keep the multitude of chases and vents from interfering with the flow of the space. I have numbered the chases, vents, and pipe, which were a major design challenge. #4 and #6 (a pipe) turned out to not be visual or design issues, but we needed to work around all the others.
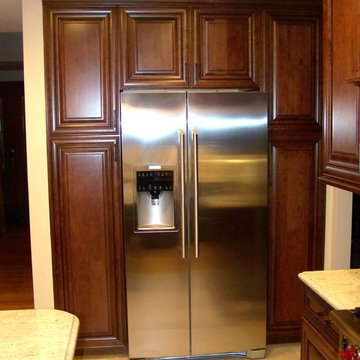
THIS AREA HOUSED A DEEP REFR. AND A STRUCTURAL PANTRY.....REMOVED ALL STRUCTURAL WALLS AND RELOCATED MECHANICALS (ELECTRICAL & HVAC).....SET IN A COUNTER-DEPTH FRIDGE AND INSTALLED CABINETRY FORWARD.
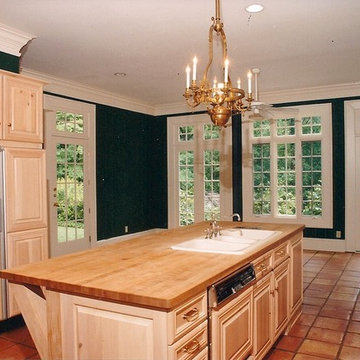
This is a large kitchen, so I designed a refrigerator on the cook's side of the island and another on the bar side of the island so those eating could access drinks/ice, etc without disturbing the cook. It also allows more than one cook to work comfortably. The large breakfast area is open and sunny with lots of windows and doors. Photo credit Pamela Foster
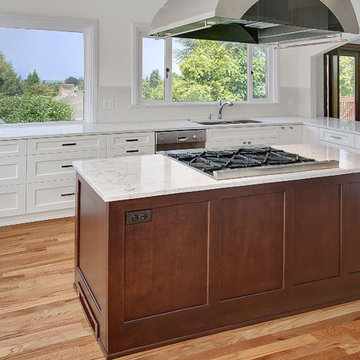
Our clients wanted to take three existing rooms and make it one grand kitchen for entertaining and enjoying family time.
Photo Credit: Soundview Photography
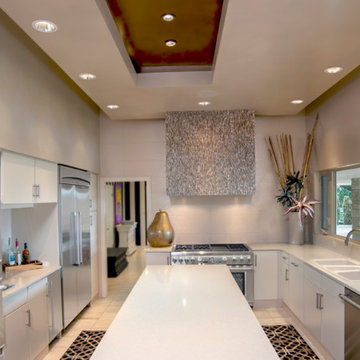
This amazing transformation began as an outdated 1957 Kitchen that was dark and drab. Architect Lisa & Albert Skiles revamped this space with beautiful design elements such as this expansive window, ceiling canopy, and large galley style layout with a prep island big enough to seat 4 + people. CMI Construction provided their Skilled Craftsmen to make this elegant vision become a reality. C & D Interiors was enlisted to help client select finish materials. The vent hood tile is a natural shell that is 3 demensional, the kitchen walls are covered with a pearlized porcelain tile that resembles raw silk, counters are Silestone Yukon Blanco. A flat front Cabinet door style was incoprorated keeping true to the style of the 1950's jewel. Fortunately C & D Interiors was able to obtain marble tile that matched the existing marble floors saving the client thoushands of dollars in replacement cost.
Kitchen with a Triple-bowl Sink and Porcelain Splashback Design Ideas
4
