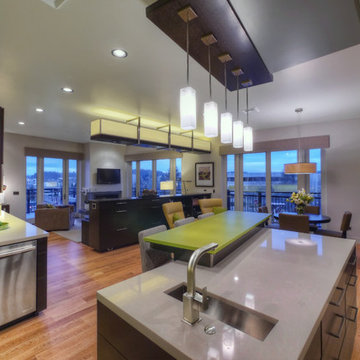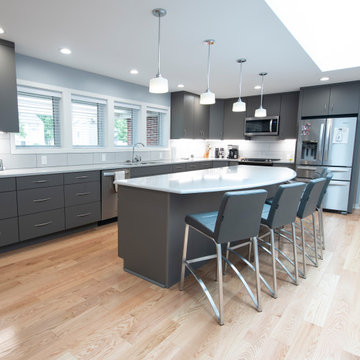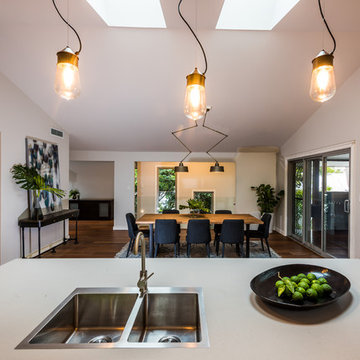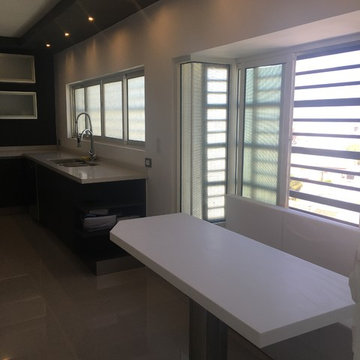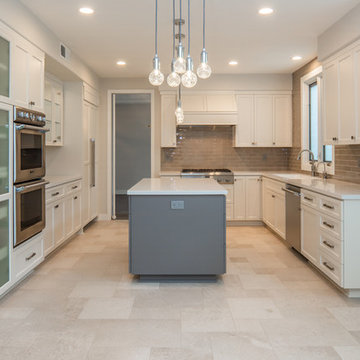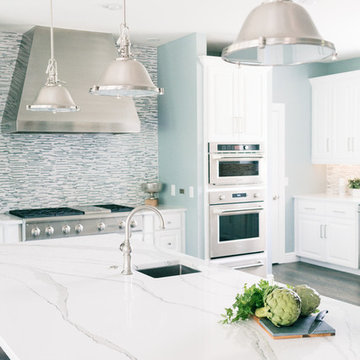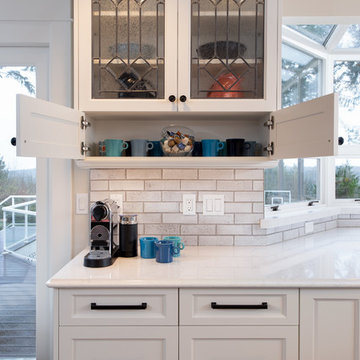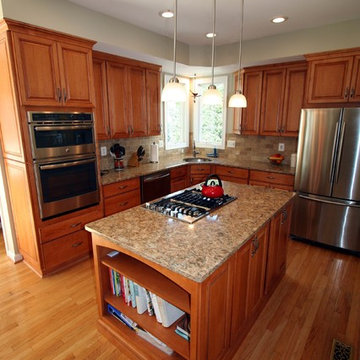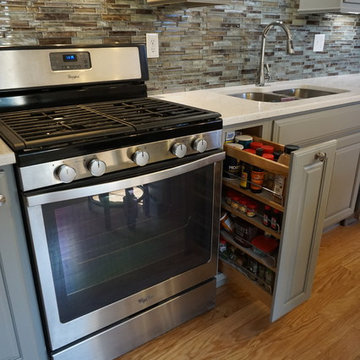Kitchen with a Triple-bowl Sink and Quartz Benchtops Design Ideas
Refine by:
Budget
Sort by:Popular Today
81 - 100 of 506 photos
Item 1 of 3
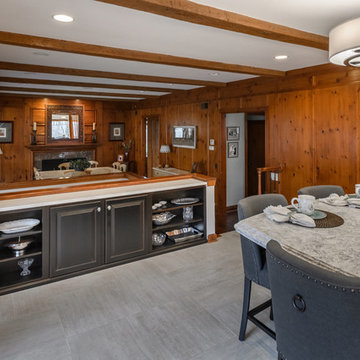
To make better use of space for a large family, and entertaining, we took out a peninsula and added a huge island. The built-in cabinets shown here add space perfect for storage and counter space for buffet-style entertaining.
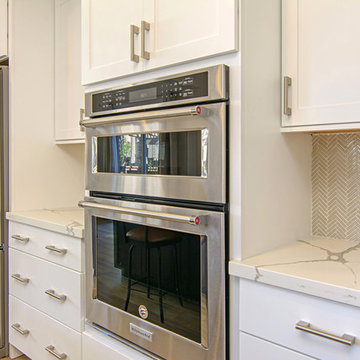
This large kitchen remodel got a fresh new look. Gorgeous white cabinets with stainless steel pulls and a beautiful white blacksplash. A kitchen island was added with dark cabinetry. This option gives this kitchen a two toned look. Entertain at the bar or the dinning room seating is available in close proximity to the wetbar! Photos by Preview First
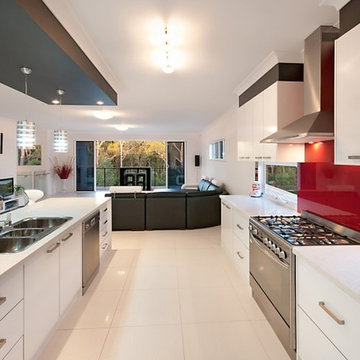
Galley kitchen with 40mm Caesarstone benchtops, large island bench and overhead bulkead with feature pendants
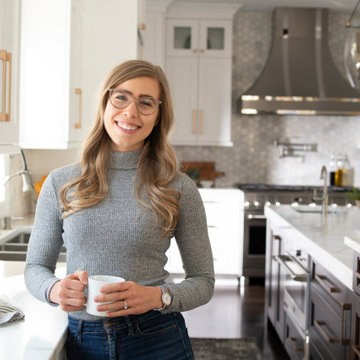
Our wonderfully talented kitchen and bath designer Claire, who created this project transformation.
Photography: Scott Amundson Photography
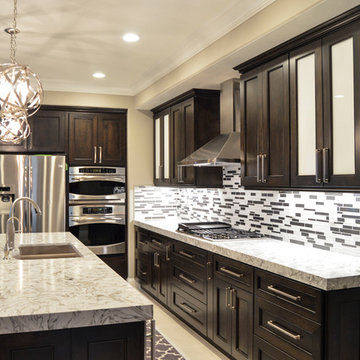
This kitchen received a major transformation in order to meet the clients needs of matching the kitchen with other rooms within the home. The dark wood matched the furniture in the living room, so we decided to continue with that color scheme throughout the project. Brushed nickel appliances and embellishments complimented the dark wood in a contemporary way, while the counter tops displayed a sense of elegancy.
Photos by Hannah Vehrs
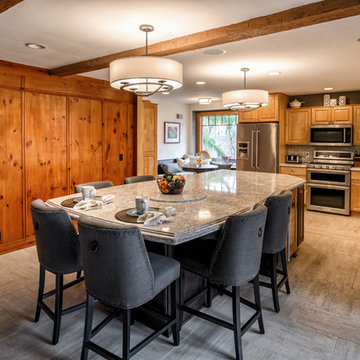
To make better use of space for a large family, and entertaining, we took out a peninsula and added a huge island. The dark stain on the island and banquette help pull together the light maple on the existing perimeter cabinets and the knotty pine paneling in this original Craftsman home.
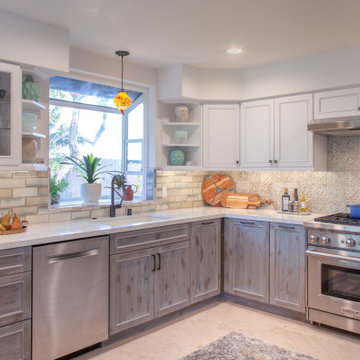
Rustic-Modern Finnish Kitchen
Our client was inclined to transform this kitchen into a functional, Finnish inspired space. Finnish interior design can simply be described in 3 words: simplicity, innovation, and functionalism. Finnish design addresses the tough climate, unique nature, and limited sunlight, which inspired designers to create solutions, that would meet the everyday life challenges. The combination of the knotty, blue-gray alder base cabinets combined with the clean white wall cabinets reveal mixing these rustic Finnish touches with the modern. The leaded glass on the upper cabinetry was selected so our client can display their personal collection from Finland.
Mixing black modern hardware and fixtures with the handmade, light, and bright backsplash tile make this kitchen a timeless show stopper.
This project was done in collaboration with Susan O'Brian from EcoLux Interiors.
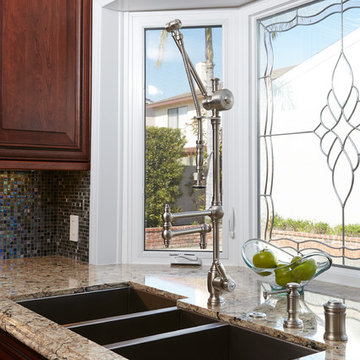
Two sisters inherited this home in Torrance, CA. and wanted to start the home’s remodel with a new kitchen. They are passionate cooks who enjoy taking the occasional class to sharpen their skills. They were looking for a chef’s kitchen focused on efficiency. Professional grade appliances were required for them to achieve this effect. The glass backsplash is a mosaic tile in black and white. The flooring is marble with an inlay border. The new homeowners wanted a butler’s pantry and built in Thermador espresso machine for their new space. The peninsula offers seating for guests as they cook. The project includes a 54 inch stainless steel vent hood complete with backsplash and shelving.
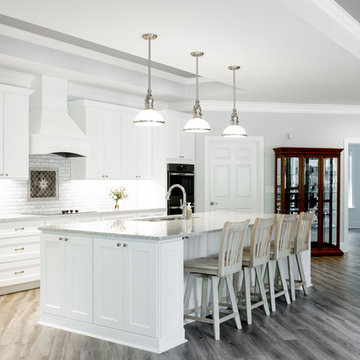
This kitchen features a 10 1/2 foot by 5 foot island with LG Viatera Everest Quartz and white maple cabinets. The homeowner easily fit a triple-bowl sink in her island to help her dishwashing. One of her favorite parts of the kitchen is the tile detail above the cooktop!
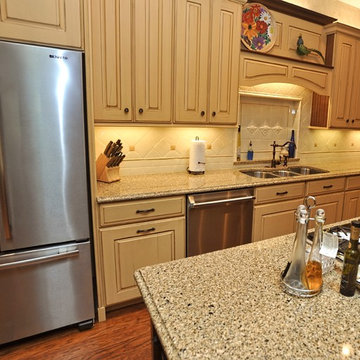
Complete design and remodel, removal of walls, new lighting, flooring, custom cabinetry and engineered quartz counters, custom wallsplash.
Designer: Kristine McLusky,
Remodel by McLusky Showcase Kitchens & Baths
Photos by: Ruppersberger Photographer
Custom Cupboards Cabinetry
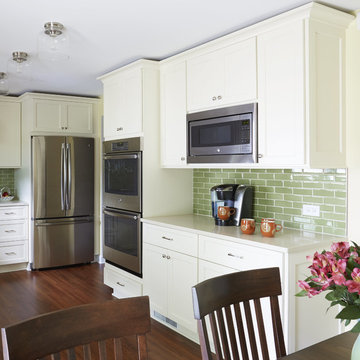
Kitchen Design by Deb Bayless, Design For Keeps, Napa, CA; photos by Mike Kaskel
Kitchen with a Triple-bowl Sink and Quartz Benchtops Design Ideas
5
