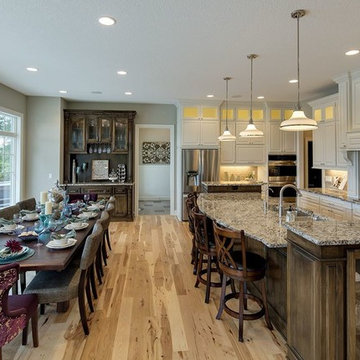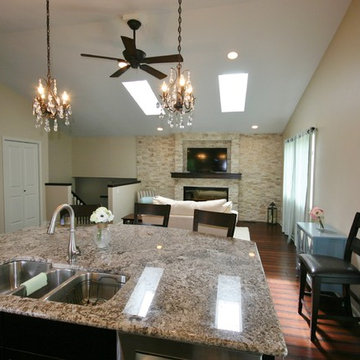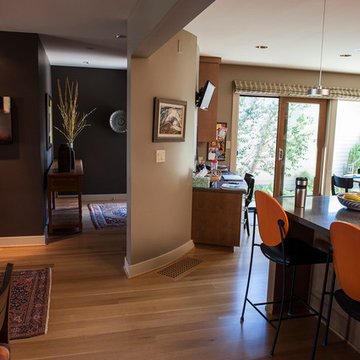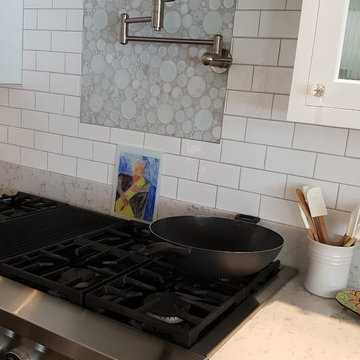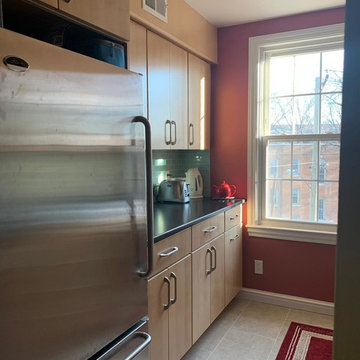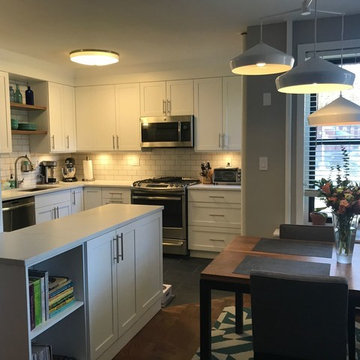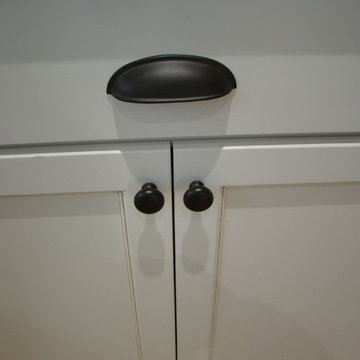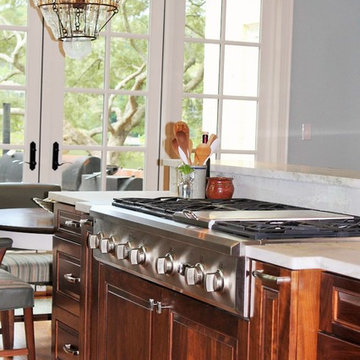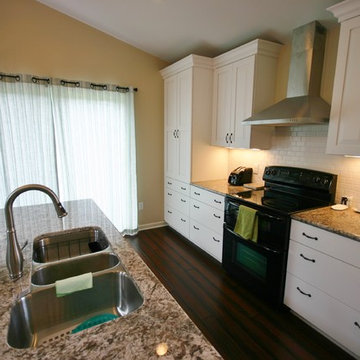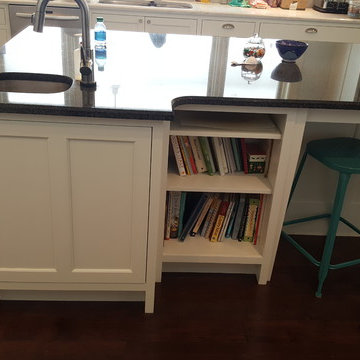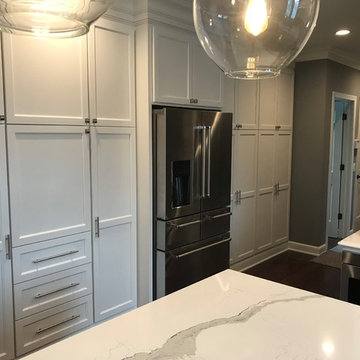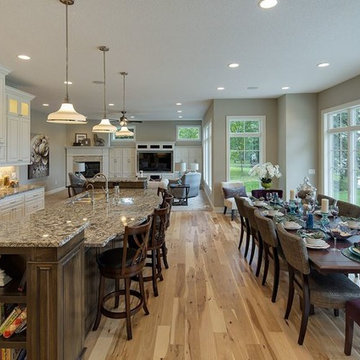Kitchen with a Triple-bowl Sink and Subway Tile Splashback Design Ideas
Refine by:
Budget
Sort by:Popular Today
61 - 80 of 148 photos
Item 1 of 3
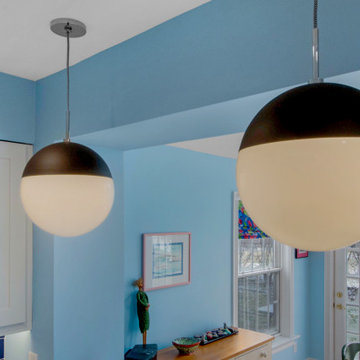
We love when past clients call us to transform another space in their home. A few years ago we had the honor of creating a primary bedroom/bathroom suite for this wonderful client. This year she came back to us for a kitchen renovation. It was fun designing this space with our owner to let her personal style shine through the colors, finishes and patterns throughout this beautiful kitchen. We were able to make her kitchen more functional for her cooking style by adding cabinet inserts, more drawers, extra lighting and new storage solutions. This is a bright and cheerful kitchen that she will be able to cook in for years to come!
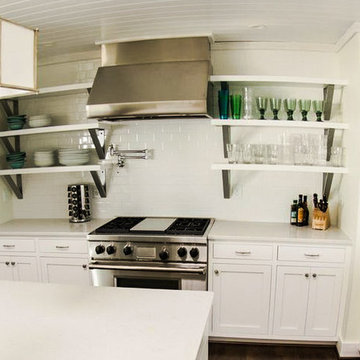
Gorgeous custom inset kitchen at Figure Eight Island with paneled appliances and custom metal brackets for open shelving!
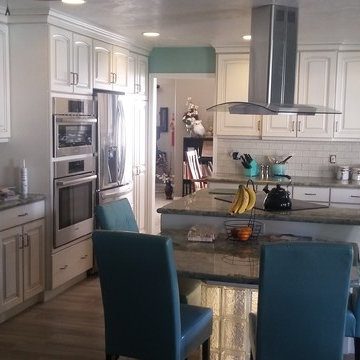
Kitchen remodel featured white cabinetry with brown glaze to warm to look. Soft close hinges, drawer glides and pull-out trays. A lighted glass block pedestal supports the island. Porcelain floor tile look and feel like hand scraped beach wood. Important objective was that there be plenty of room to move around the kitchen while two cooks performed their duties.
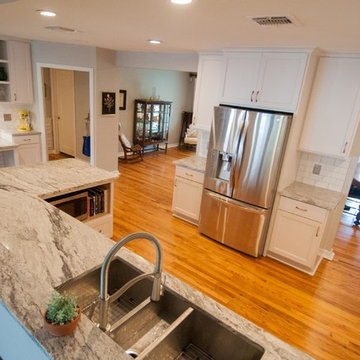
New kitchen tripled in size from the original enclosed area.
PhotoCredit Chelsea McGovern
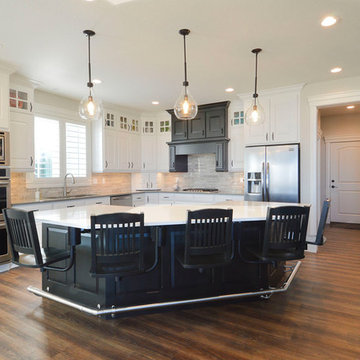
This traditional kitchen creates a comfortable and inviting gathering space for mealtime. The island provides stationary seating for family and friends These classy black bar stools are always in position and ready for use. The built in return feature means your kitchen chairs are always in place.
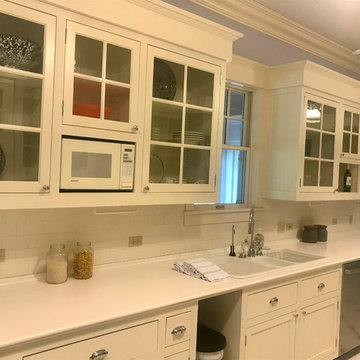
This 10,920 square foot house built in 1993 in the Arts and Crafts style is surrounded by 178 acres and sited high on a hilltop at the end of a long driveway with scenic mountain views. The house is totally secluded and quiet featuring all the essentials of a quality life style. Built to the highest standards with generous spaces, light and sunny rooms, cozy in winter with a log burning fireplace and with wide cool porches for summer living. There are three floors. The large master suite on the second floor with a private balcony looks south to a layers of distant hills. The private guest wing is on the ground floor. The third floor has studio and playroom space as well as an extra bedroom and bath. There are 5 bedrooms in all with a 5 bedroom guest house.
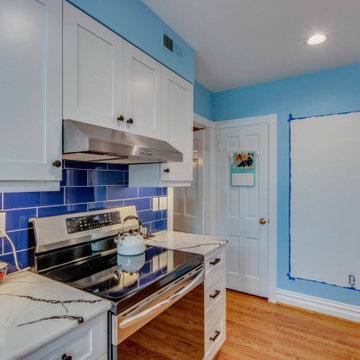
We love when past clients call us to transform another space in their home. A few years ago we had the honor of creating a primary bedroom/bathroom suite for this wonderful client. This year she came back to us for a kitchen renovation. It was fun designing this space with our owner to let her personal style shine through the colors, finishes and patterns throughout this beautiful kitchen. We were able to make her kitchen more functional for her cooking style by adding cabinet inserts, more drawers, extra lighting and new storage solutions. This is a bright and cheerful kitchen that she will be able to cook in for years to come!
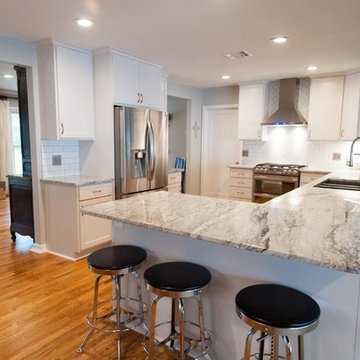
New kitchen tripled in size from the original enclosed area.
PhotoCredit Chelsea McGovern
Kitchen with a Triple-bowl Sink and Subway Tile Splashback Design Ideas
4
