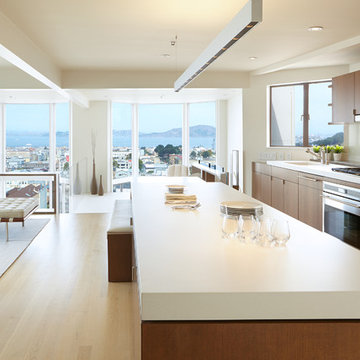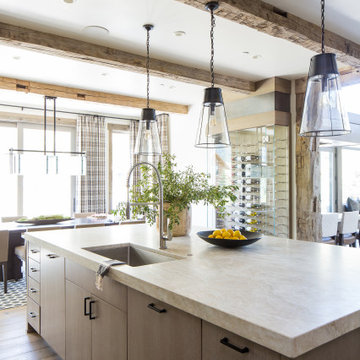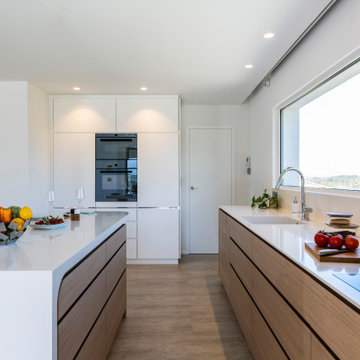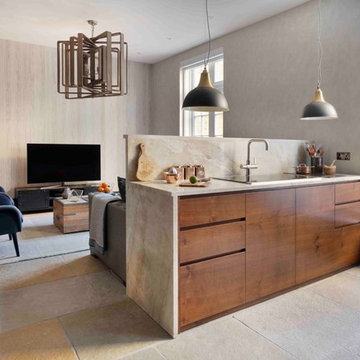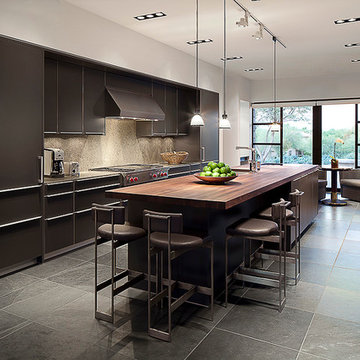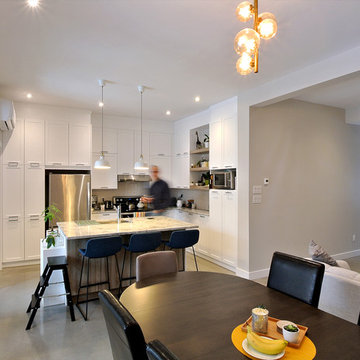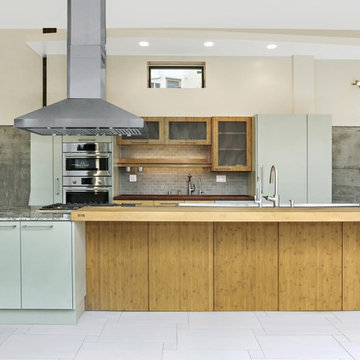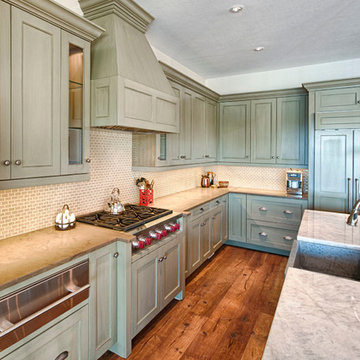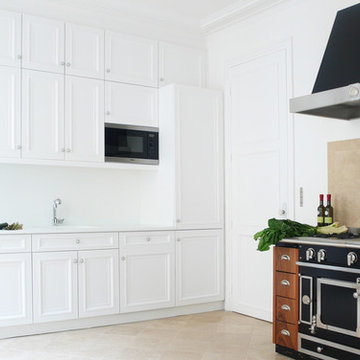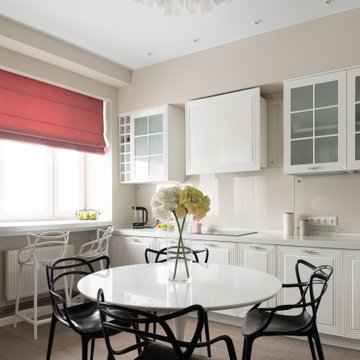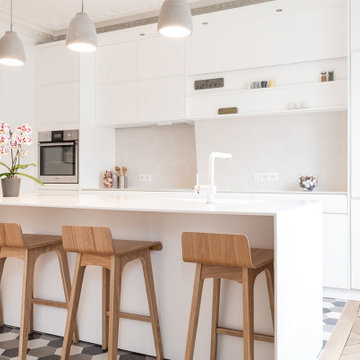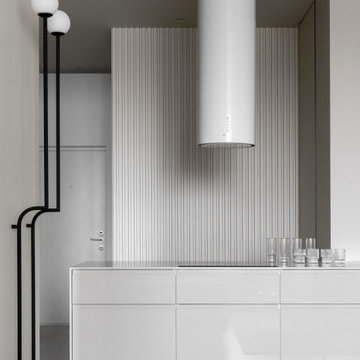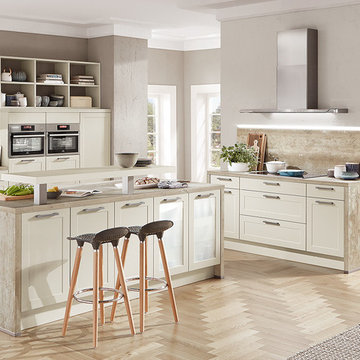Kitchen with an Integrated Sink and Beige Splashback Design Ideas
Refine by:
Budget
Sort by:Popular Today
121 - 140 of 2,510 photos
Item 1 of 3
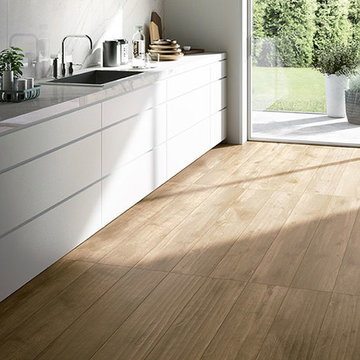
Our Timber collection is featuring Flush on the flooring in this photo. Porcelain Planks are 71"x8".

Realtor: Casey Lesher, Contractor: Robert McCarthy, Interior Designer: White Design
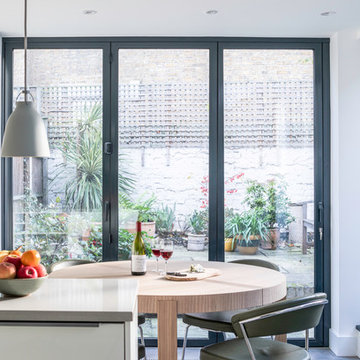
This lovely open kitchen has light filtering in from windows with various aspects which provides a wonderful colour variation.
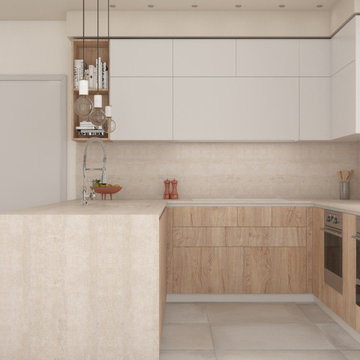
La cucina bicolore con parte basse in rovere chiaro e parte alta avorio trova spazio in un ambiente che funge anche da sala da pranzo. Il piano di lavoro e lo schienale paraschizzi in Dekton permette di realizzare la vasca lavello dello stesso materiale e di poter cucinare in un ambiente perfettamente sicuro e funzionale.

old stone cottage with contemporary steel cabinets and concrete countertops. old butcher block built into steel cabinetry.
This 120 year old one room stone cabin features real rock walls and fireplace in a simple rectangle with real handscraped exposed beams. Old concrete floor, from who knows when? The stainless steel kitchen is new, everything is under counter, there are no upper cabinets at all. Antique butcher block sits on stainless steel cabinet, and an old tire chain found on the old farm is the hanger for the cooking utensils. Concrete counters and sink. Designed by Maraya Interior Design for their best friend, Paul Hendershot, landscape designer. You can see more about this wonderful cottage on Design Santa Barbara show, featuring the designers Maraya and Auriel Entrekin.
All designed by Maraya Interior Design. From their beautiful resort town of Ojai, they serve clients in Montecito, Hope Ranch, Malibu, Westlake and Calabasas, across the tri-county areas of Santa Barbara, Ventura and Los Angeles, south to Hidden Hills- north through Solvang and more.
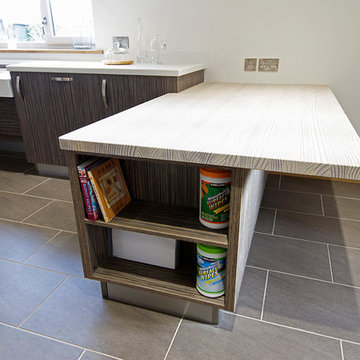
This kitchen is a wheelchair accessible kitchen designed by Adam Thomas of Design Matters. With height-adjustable worktops, acrylic and wood-effect doors and brushed steel handles for comfortable use with impaired grip. The hob area is height adjustable and raised edges have been added to all four sides of all worktops to contain hot spills and reduce the risk of injury. The sink area (left) made from a solid surface material that allows our designer to specify the precise dept of sink and front fascia required by our client. The sink can be raised or lowered to suit the comfort of any member of the family, including wheelchair users or people who prefer to work in a seated position. A beautiful feature dining space in natural wood has been commissioned for this design from Spekva in Denmark. Photographs by Jonathan Smithies Photography. Copyright Design Matters KBB Ltd. All rights reserved.
Kitchen with an Integrated Sink and Beige Splashback Design Ideas
7
