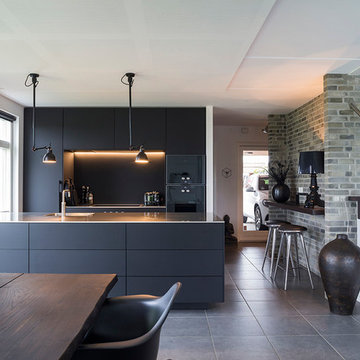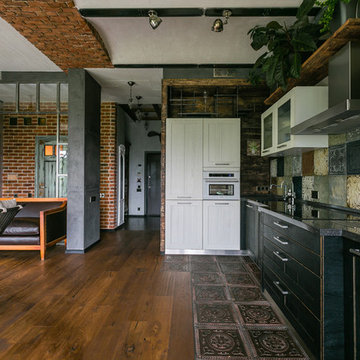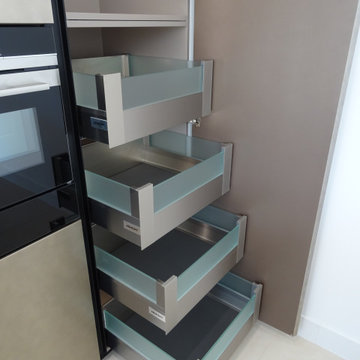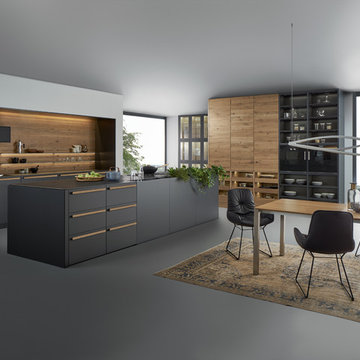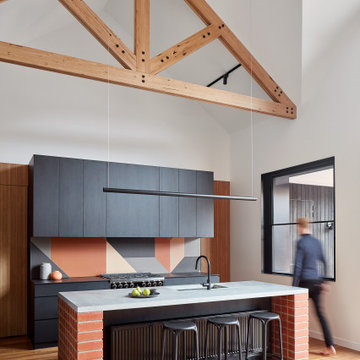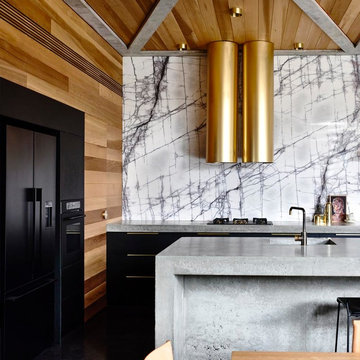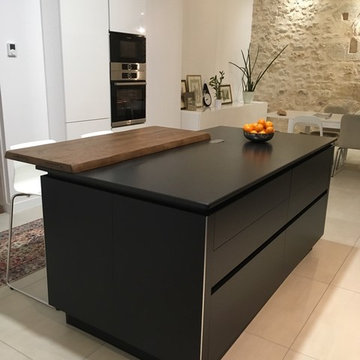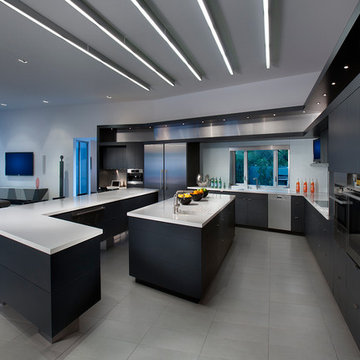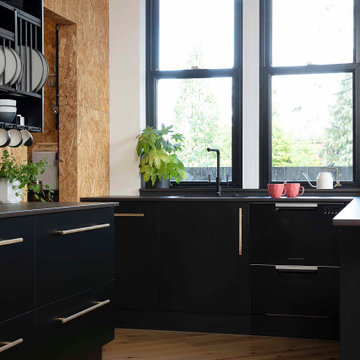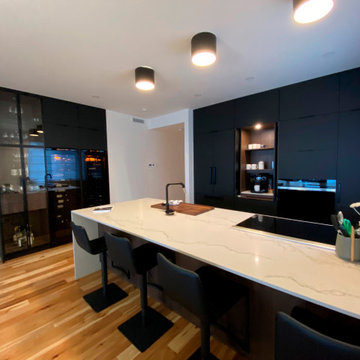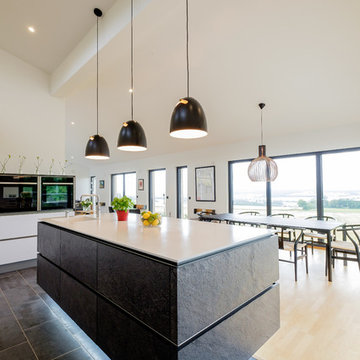Kitchen with an Integrated Sink and Black Cabinets Design Ideas
Refine by:
Budget
Sort by:Popular Today
261 - 280 of 2,679 photos
Item 1 of 3
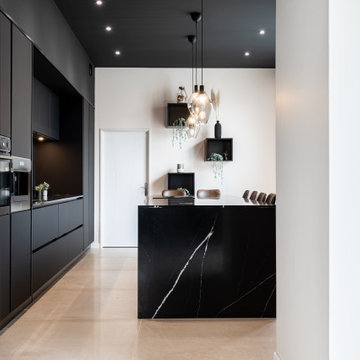
C'est dans une grange située à La Couronne que nos clients ont entrepris de lourds travaux de rénovation. Cette demeure devait intégrer un style contemporain aux lignes épurées, minimalistes. Le mélange des matériaux haut de gamme a pris vie dans un espace très lumineux grâce aux grandes baies mettant en valeur l'omniprésence du noir. Les cubes décoratifs cassent ce côté très linéaire de l'agencement. Tous les éléments s'immiscent discrètement dans le décor de cette cuisine Full Black, y compris l'électroménager et le sanitaire.
Retrouvez les produits associés à cette création :
Modèle Kappa du fabricant italien ARMONY Cucine ~~ Plans de travail en Silestone Et Marquina by COSENTINO ~~ Crédence en compact avec finition FENIX NTM ~~ Mitigeur full black Tanaro, cuve Bradanit 51U black, Kit bonde anthracite, distributeur de savon Belice black & vidage automatique Diamant black de chez BRADANO ~~ Réfrigérateur, cafetière, four & lave-vaisselle de marque ELECTROLUX ~~ Plaque avec hotte aspirante intégrée de marque ELICA. Vous souhaitez acquérir l'un de ces produits ? Contactez nous par email : commercial@cuisine-milena.fr
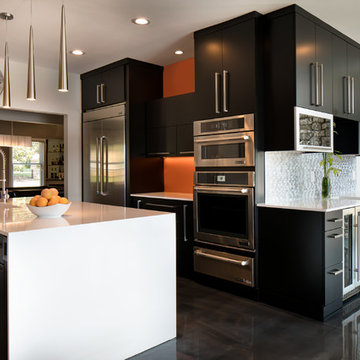
Winner of the 2016 NARI Charlotte Chapter Contractor of the Year Award for Best Residential Kitchen from $100,001-$150,000 and Best of Show.
© Deborah Scannell Photography.
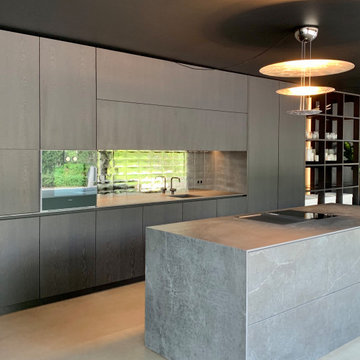
Küche in Räuchereiche mit einem absoluten Highlight: Pure Tiles in Weißbronze von Dauby. Dazu ein Küchenblock aus Dekton. Besuchen Sie unseren neugestalteten Showroom in Abensberg!
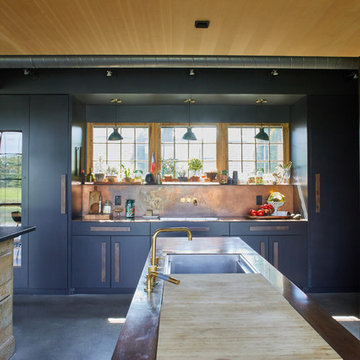
We designed modern industrial kitchen in Rowayton in collaboration with Bruce Beinfield of Beinfield Architecture for his personal home with wife and designer Carol Beinfield. This kitchen features custom black cabinetry, custom-made hardware, and copper finishes. The open shelving allows for a display of cooking ingredients and personal touches. There is open seating at the island, Sub Zero Wolf appliances, including a Sub Zero wine refrigerator.
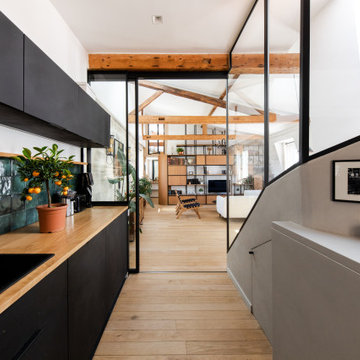
Cuisine en Valchromat noir huilé. Soubassement escalier en béton avec garde corps vitré toute hauteur.
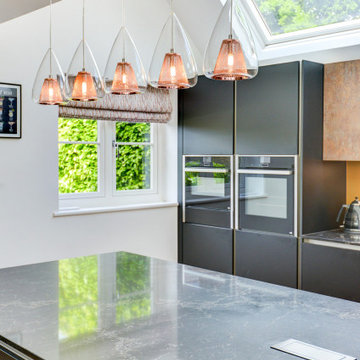
Ultramodern German Kitchen in Cranleigh, Surrey
This Cranleigh kitchen makes the most of a bold kitchen theme and our design & supply only fitting option.
The Brief
This Cranleigh project sought to make use of our design & supply only service, with a design tailored around the sunny extension being built by a contractor at this property.
The task for our Horsham based kitchen designer George was to create a design to suit the extension in the works as well as the style and daily habits of these Cranleigh clients. A theme from our Horsham Showroom was a favourable design choice for this project, with adjustments required to fit this space.
Design Elements
With the core theme of the kitchen all but decided, the layout of the space was a key consideration to ensure the new space would function as required.
A clever layout places full-height units along the rear wall of this property with all the key work areas of this kitchen below the three angled windows of the extension. The theme combines dark matt black furniture with ferro bronze accents and a bronze splashback.
The handleless profiling throughout is also leant from the display at our Horsham showroom and compliments the ultramodern kitchen theme of black and bronze.
To add a further dark element quartz work surfaces have been used in the Vanilla Noir finish from Caesarstone. A nice touch to this project is an in keeping quartz windowsill used above the sink area.
Special Inclusions
With our completely custom design service, a number of special inclusions have been catered for to add function to the project. A key area of the kitchen where function is added is via the appliances chosen. An array of Neff appliances have been utilised, with high-performance N90 models opted for across a single oven, microwave oven and warming drawer.
Elsewhere, full-height fridge and freezers have been integrated behind furniture, with a Neff dishwasher located near to the sink also integrated behind furniture.
A popular wine cabinet is fitted within furniture around the island space in this kitchen.
Project Highlight
The highlight of this project lays within the coordinated design & supply only service provided for this project.
Designer George tailored our service to this project, with a professional survey undertaken as soon as the area of the extension was constructed. With any adjustments made, the furniture and appliances were conveniently delivered to site for this client’s builder to install.
Our work surface partner then fitted the quartz work surfaces as the final flourish.
The End Result
This project is a fantastic example of the first-class results that can be achieved using our design & supply only fitting option, with the design perfectly tailored to the building work undertaken – plus timely coordination with the builder working on the project.
If you have a similar home project, consult our expert designers to see how we can design your dream space.
To arrange an free design consultation visit a showroom or book an appointment now.
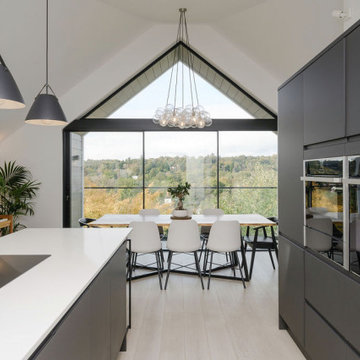
The new open-plan kitchen, dining and living accommodation on the first floor is dual aspect, providing cross ventilation and a level bridge link to the garden terrace facilitated by the steeply sloping site.
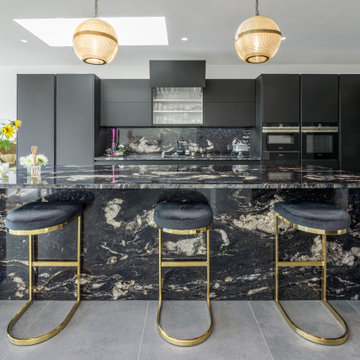
Our client tells us: ‘We have just finished our new build and kitchen and would like to thank Sharon and colleagues at Design Interiors for their excellent service. Sharon gave perfect advice and was really considerate and patient with our constant vacillations; nothing was too much trouble. We are really pleased with the end result and Mike and the installation team were also faultless in their attention to detail.’
It was a pleasure for Design Interiors to work on this home extension project with ARCHangels Architects & Build My Home. Our client’s who have teenage children wanted to create an open, social & relaxing family space which could also be used for entertaining. It was important to them to create a unique, wow factor look whilst having practical storage & cooking elements for busy family life. Sharon designed the LEICHT Black Slate furniture along with Black Cosmic Granite for the feature Island, worktops & splash back. This Contemporary kitchen features SIEMENS appliances, BORA induction hob & BLANCO sink & taps.
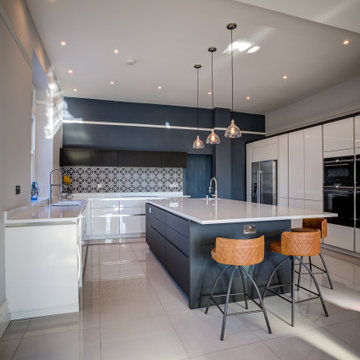
This kitchen design combines the ultimate in style (the black and white look) with a sleek, practical touch. It may have been time-consuming to measure, design and create a 3D representation of the project with millimetre accuracy, but check out the fantastic storage units!
Kitchen with an Integrated Sink and Black Cabinets Design Ideas
14
