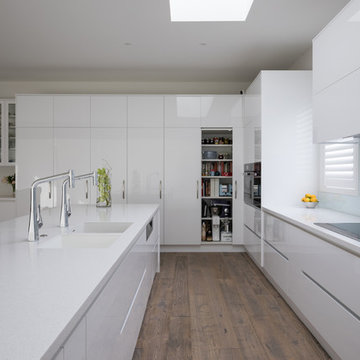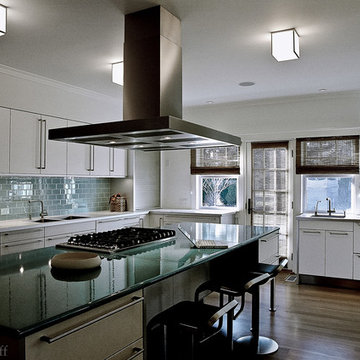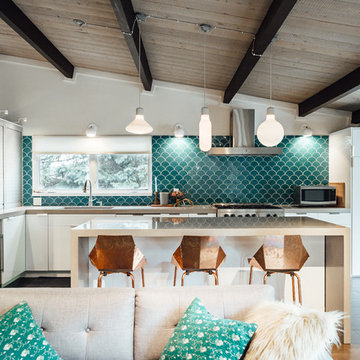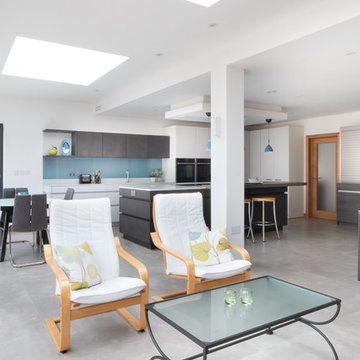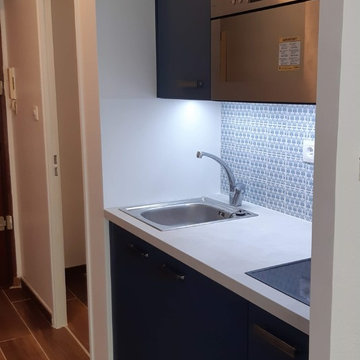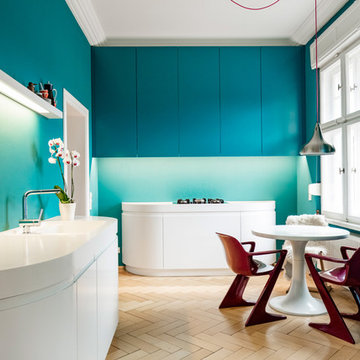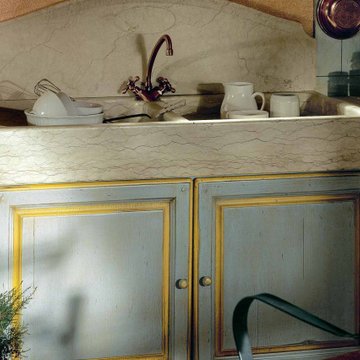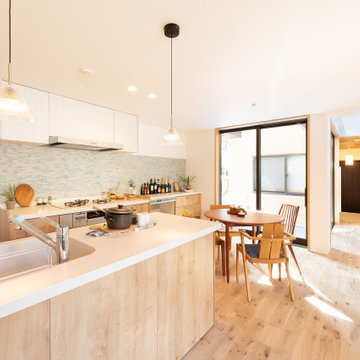Kitchen with an Integrated Sink and Blue Splashback Design Ideas
Refine by:
Budget
Sort by:Popular Today
161 - 180 of 1,233 photos
Item 1 of 3
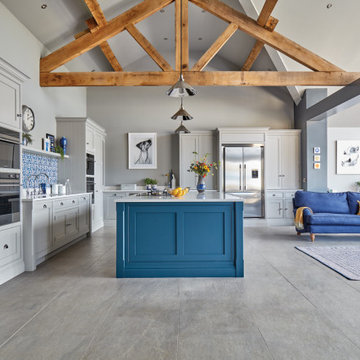
This impeccable bespoke blue fitted kitchen design from our Hartford collection is inspired by original Shaker design. It’s both contemporary and cosy bringing together a host of practical features including clever storage solutions to create a family kitchen that’s perfect for everyday living and entertaining.
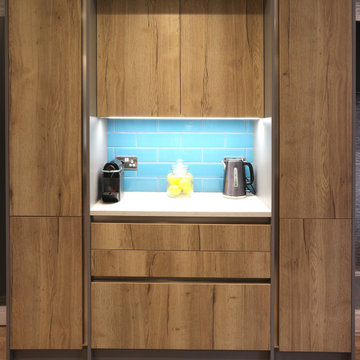
Time for a New Kitchen! A great space but tired old units in need of some TLC. This remodel improved the layout, adding a breakfast bar and fully functioning Utility Room, accessed by a secret door through the kitchen.
Other work included a bespoke Garage storage solution for bikes and camping equipment and a bespoke under stairs storage cupboard.
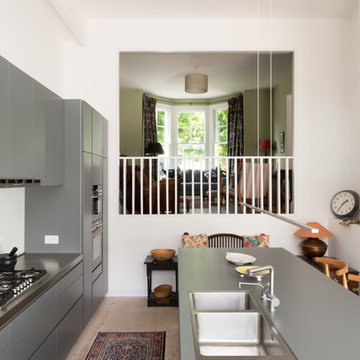
Simple grey kitchen with its elegant proportions fits seamlessly into this gracious space. The wall to the main living room has been partially removed to provide a connect to the kitchen and the new part of the house
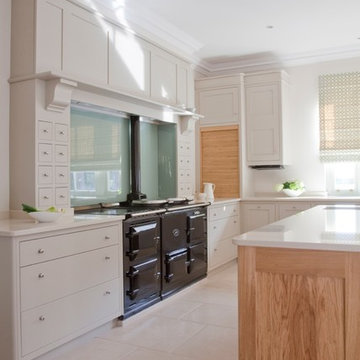
This classically designed, bespoke kitchen from Woodstock Furniture features handprinted cabinetry and a large, European oak island, which takes centre stage. A European oak, roll-down tambour door provides easy access to coffee-making facilities and a ladder of spice and miscellaneous, solid oak, hand-painted storage drawers have been cleverly incorporated into the panelled chimney detail of this luxury, bespoke classic kitchen from Woodstock Furniture. This luxury floor-to-ceiling cupboard by British furniture maker Woodstock Furniture has been built-in to fit neatly around the boxed-in pipes and features a handy slim-line cutlery drawer in oak with deeper drawers for larger items such as crockery and glassware.
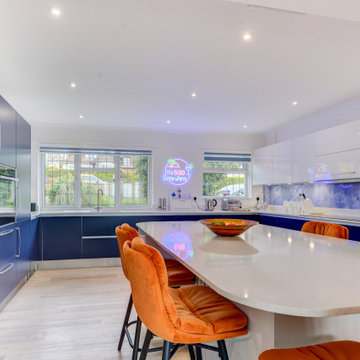
The Brief
The first time we visited this Ovingdean property was around 15 years ago, when we installed a traditional style kitchen for these clients. The brief for their second kitchen installation with us, was completely different, swapping a traditional style for a clean and modern aesthetic.
The requirement for this project sought a clever design incorporating social seating options, as well as including organised storage and a space designated to a fantastic drinks collection.
Design Elements
The layout of this kitchen makes the most of the space, with a large island the focal point of the main kitchen area. To include the designated storage for food and drinks, designer Aron has placed fitted pantries either side of a chimney breast, each with built-in storage for organisation.
The theme is a nod to the coastal location of this property, with a popular azure blue finish combined with gloss white cabinetry used for wall units and the island.
The furniture used in this kitchen is from British supplier Trend, with the flat-slab profile door deployed across all cabinetry. To soften edges around the island space curved units have been utilised alongside blanco maple quartz work surfaces from supplier Silestone.
Special Inclusions
High-specification cooking appliances have been included in this project, with a custom combination of Neff products incorporated to suit the needs of this client.
A Neff slide & hide oven, combination oven and warming drawer are grouped within furniture, with full-height Neff fridge and freezer located either side of the appliances. On the opposing side of the kitchen area, a Neff flexInduction hob has been incorporated with an in-built extractor integrated above.
Where possible appliances have been integrated behind furniture to not interrupt the theme of this space, with an integrated washing machine and dishwasher located within base units.
Project Highlight
The designated storage in the dining area is an enviable highlight of this space.
One is allocated to ambient foods, with the other used to house in impressive drinks collection, which teams perfectly with a built-in 60cm wine cabinet in the kitchen area. Both boast premium oak internals to help with organisation.
The End Result
The result of this project is a kitchen that utilises a lovely coastal theme, delivering on the modern brief required. The use of pantry storage for food and drink also leaves a wonderfully organised lasting impression.
If you have a similar home project, consult our expert designers to see how we can design your dream space.
To arrange an appointment visit a showroom or book an appointment online.
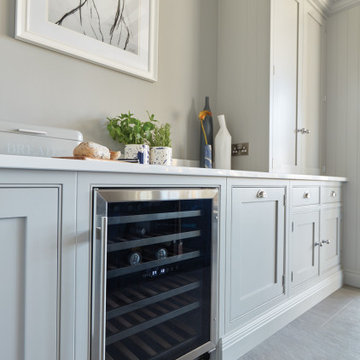
This impeccable bespoke blue fitted kitchen design from our Hartford collection is inspired by original Shaker design. It’s both contemporary and cosy bringing together a host of practical features including clever storage solutions to create a family kitchen that’s perfect for everyday living and entertaining.
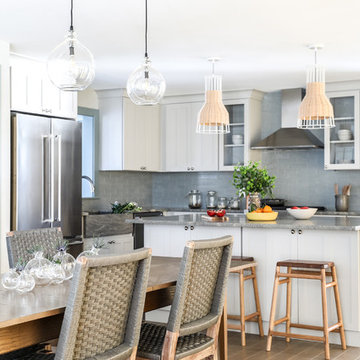
A beach house inspired by its surroundings and elements. Doug fir accents salvaged from the original structure and a fireplace created from stones pulled from the beach. Laid-back living in vibrant surroundings. A collaboration with Kevin Browne Architecture and Sylvain and Sevigny. Photos by Erin Little.
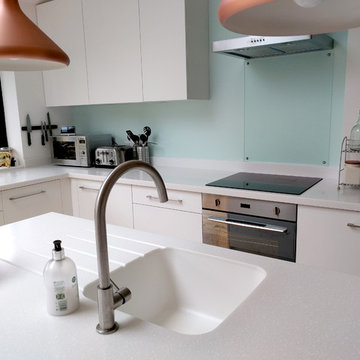
EM Interior Design family kitchen and dining room ground floor renovation and rear extension in South East London.
We used simple and contemporary white kitchen
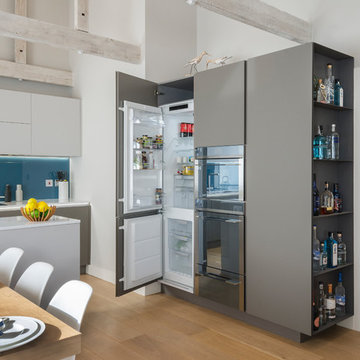
Project Salcombe
We had the pleasure of providing the kitchen for this project , a Boat House Conversion in the heart of Salcombe.
Arrital AK_06 Fenix step door - London Grey
Arrital AK_Project - Light grey
Lacquered matching Plinths and Rails - London Grey
Silestone worktops.
Oak Plank with Glass leg used for the dining area.
Integrated Smeg Linea Appliances
Ral Matched Cornish Blue Gloss Glass backsplash
LED Lighting
Fabulous interior design and attention to detail provided by www.henriettathorninteriordesign.com
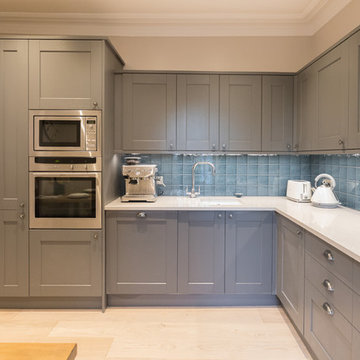
A dark blue-grey shaker style kitchen adds a strong feature to the home, with the warm-tone in the wall paint, the oak flooring, and timber dining table and chairs balancing out the coolness of the blue to keep the space welcoming and bright. A brighter blue tile has been used as a splash back, adding an element of fun, with the white worktop breaking up the blue and grey.
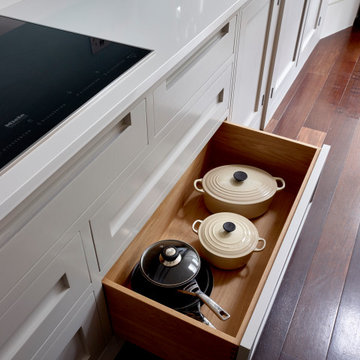
Handleless Shaker-style cupboards painted in Little Greene's French Grey and paired with white Silestone Blanco Zeus quartz worktop. The dark hardwood flooring adds warmth to the otherwise cool colours of the kitchen. Drawers are a wonderful storage type in a kitchen as they allow you to easily see what is inside, without things getting lost at the back. These handleless drawers are great for storing pots and pans, seen here with a Miele KM 6366-1 induction hob above.
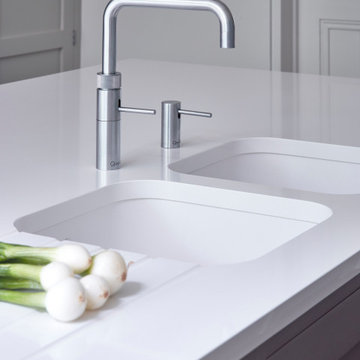
White Silestone Blanco Zeus quartz worktops with Integrity Due integrated sinks. The tap is a Quooker Fusion Square boiling water tap in a brushed chrome finish. The sink and tap complement the contemporary look of this handleless Shaker kitchen.
Kitchen with an Integrated Sink and Blue Splashback Design Ideas
9
