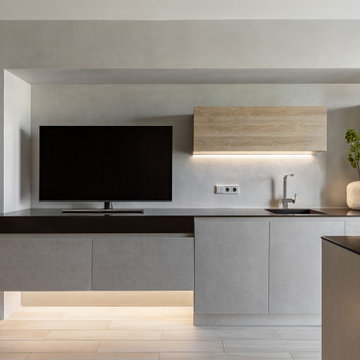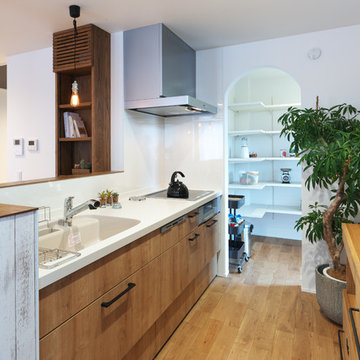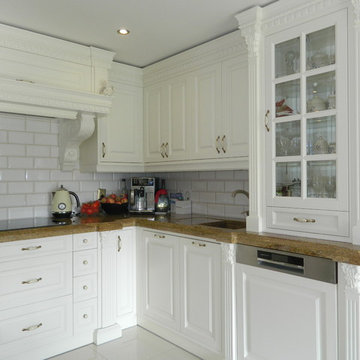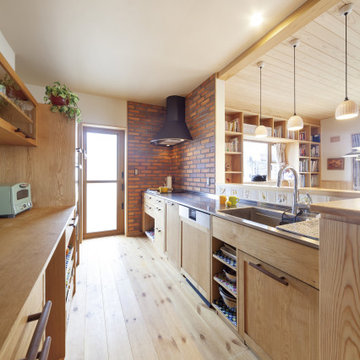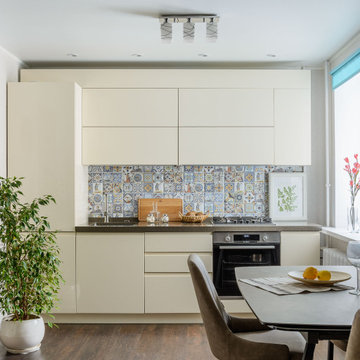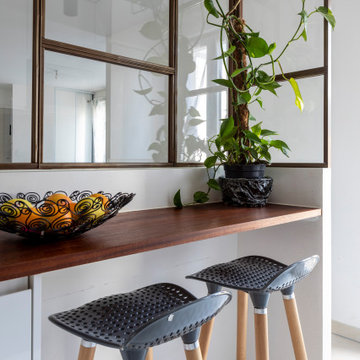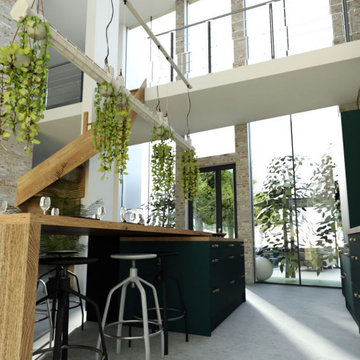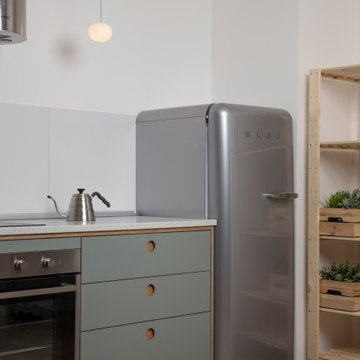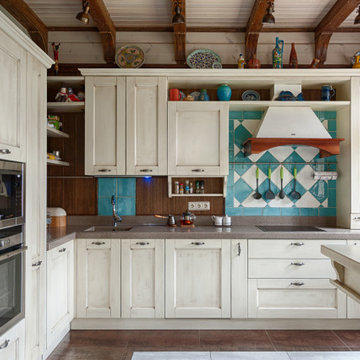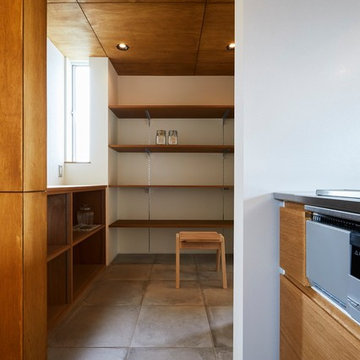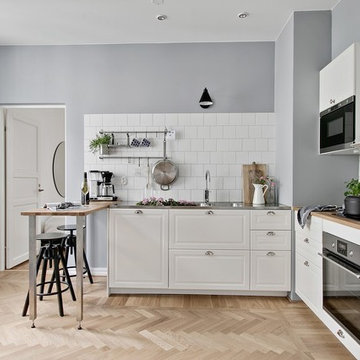Kitchen with an Integrated Sink and Brown Benchtop Design Ideas
Refine by:
Budget
Sort by:Popular Today
201 - 220 of 1,444 photos
Item 1 of 3
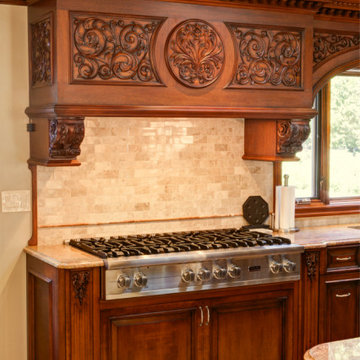
Classic mahogany with patina kitchen, New jersey.
Beautiful hand carved pieces highlighted through a coat of Winsor & Newton patina.
An Italian inspired design, highlighting the incorporation of hand carved artisanal details within key elements of the overall design. Emphasized through the use of a coat of patina, the mahogany tone contrasts effectively with the lighter materials of the countertops, backsplash, and floor.
For more about this project visit our website wlkitchenandhome.com
.
.
.
#traditionalkitchen #handcarved #carving #kitchenhood #carvedhood #kitchendesign #kitchenremodel #kitchendecor #homedecor #homerenovation #kitchenmakeover #construction #woodwork #carpentry #kitchenisland #classicinterior #kitchencontractor #kitchencabinets #luxuryhomes #architecturedesign #archdigest #designinspiration #njinteriordesigner #kitchendesign #vintagekitchen #kitchenideas #elegantkitchen
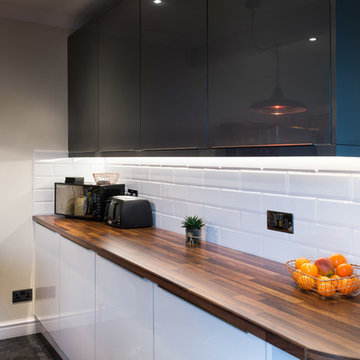
The concept of mixing the colours of doors in kitchens seems to have exploded in popularity in the last few years. Some go for bold and in your face, whilst others like a more understated approach. In this kitchen the latter of these two has been observed. For much of the kitchen, a simple White Gloss Manston door with glass effect edging has been utilised to lift and brighten the kitchen, adding in just a touch of shape and dimension with a Gloss Graphite door in the same range on one wall. Using a slightly different approach with handles, the stainless-steel profile handle sitting atop the door means that the kitchen remains sleek and also safe without taking away from the overall look.
With all those square edges of the doors and handles, the worktops needed to be softened with curves. Not only a stunning look, but ergonomically crafted to enable safe passage through the kitchen. Large drawers to the right of the cooker give easy and ready access to all sorts of items requiring storage. Whether it be pots & pans, crockery or even food, these drawers are a boon to the frequent kitchen user as easy access storage. No need to start rooting in the back of a cupboard for that colander anymore!
Overall, the kitchen is practical, ergonomically well designed and with the finishing touches of tiling and flooring, most importantly, a beautiful space to spend time in.
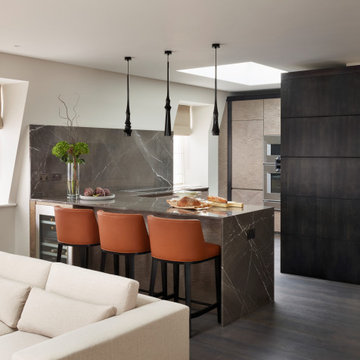
This open plan galley style kitchen was designed and made for a client with a duplex penthouse apartment in a listed Victorian property in Mayfair, London W1. While the space was limited, the specification was to be of the highest order, using fine textured materials and premium appliances. Simon Taylor Furniture was chosen to design and make all the handmade and hand-finished bespoke furniture for the project in order to perfectly fit within the space, which includes a part-vaulted wall and original features including windows on three elevations.
The client was keen for a sophisticated natural neutral look for the kitchen so that it would complement the rest of the living area, which features a lot of natural light, pale walls and dark accents. Simon Taylor Furniture suggested the main cabinetry be finished in Fiddleback Sycamore with a grey stain, which contrasts with black maple for the surrounds, which in turn ties in with the blackened timber floor used in the kitchen.
The kitchen is positioned in the corner of the top floor living area of the apartment, so the first consideration was to produce a peninsula to separate the kitchen and living space, whilst affording views from either side. This is used as a food preparation area on the working side with a 90cm Gaggenau Induction Hob and separate Downdraft Extractor. On the other side it features informal seating beneath the Nero Marquina marble worksurface that was chosen for the project. Next to the seating is a Gaggenau built-under wine conditioning unit to allow easy access to wine bottles when entertaining.
The floor to ceiling tall cabinetry houses a Gaggenau 60cm oven, a combination microwave and a warming drawer, all centrally banked above each other. Within the cabinetry, smart storage was featured including a Blum ‘space tower’ in Orion Grey with glass fronts to match the monochrome scheme. The fridge freezer, also by Gaggenau is positioned along this run on the other side. To the right of the tall cabinetry is the sink run, housing the Kohler sink and Quooker Flex 3-in-1 Boiling Water Tap, the Gaggenau dishwasher and concealed bin cabinets, thus allowing all the wet tasks to be located in one space.
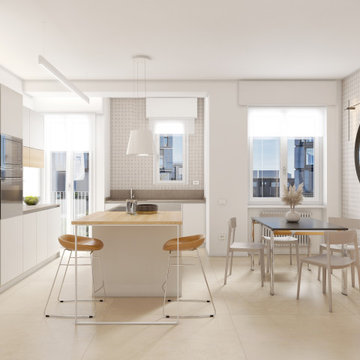
Progetto di zona giorno open-space in piccolo bilocale a Milano.
La cucina in laccato tortora si compone di zona lavello, colonne frigo e forno e grande isola centrale con piano cottura.
La composizione ha previsto l'inserimento di velette e controsoffittature con illuminazione a led per effetto scenografico dell'ambiente.
La parete di sfondo della zona pranzo è valorizzato da una carta da parati dai toni neutri.
A pavimento piastrelle in gres-porcellanato.
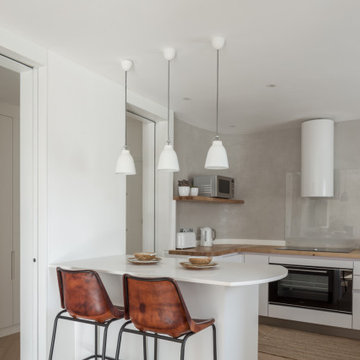
View from the dining to the breakfast bar and the curved polished plaster walls of the kitchen. The lovely autumnal light in this photo brings a sense of calm to this space
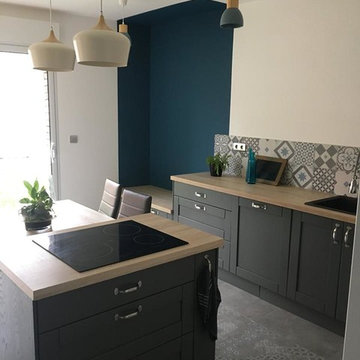
L'Effet Déco
Un bleu qui remonte jusqu'au plafond et sur le côté pour donner une vraie impression d'un espace à part et coconing.
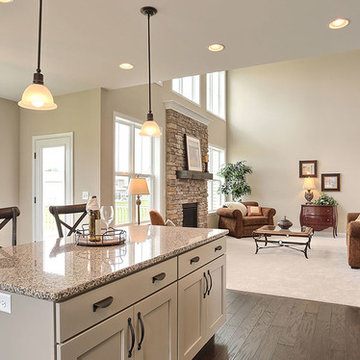
This 2-story home with first-floor owner’s suite includes a 2-car garage and welcoming front porch. A dramatic 2-story ceiling in the foyer makes a grand first impression while hardwood flooring flows to the dining room, kitchen, and breakfast area. To the right of the foyer is the study, and to the left is the dining room with elegant tray ceiling and craftsman style wainscoting. The kitchen features stainless steel appliances, granite countertops with tile backsplash, and attractive cabinetry with decorative crown molding. Off of the kitchen is the breakfast area with triple windows and access to the deck and backyard. Adjacent to the kitchen and breakfast area is the great room with 2-story ceiling and a gas fireplace with stone surround. The owner’s suite with tray ceiling detail includes a private bathroom with double bowl vanity, 5’ tile shower, and an expansive closet. The 2nd floor boasts 3 additional bedrooms and a full bathroom.
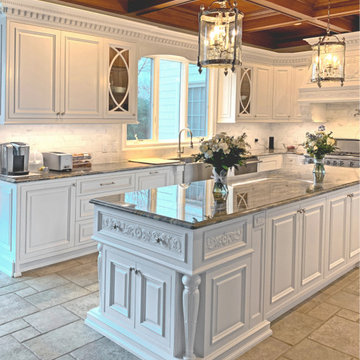
Modern hand carved white painted kitchen Coltsneck, NJ
A traditionally inspired design, modernized through the incorporation of white painted cabinetry.
Although the kitchen boasts a beautiful traditionally inspired hood, the coat of white paint adds a sense of modernity to the entire kitchen. Creating a striking contrast with the mahogany tone of the coffered ceiling, the kitchen cabinetry details are much more visible throughout.
.
.
.
#traditionalkitchen #kitcheninterior #interiordesign #kitchenhood #kitchenisland #kitchencabinets #kitchencabinetry #kitchencabinet #kitchendecor #kitchensnewjersey #customkitchen #kitchenremodel #dreamkitchen #kitchentrends #kitchenfurniture #whitekitchen #whitekitchencabinets #kitchen #woodwork #carving #carvedhood #carvedkitchen #classickitchen #elegantkitchen #luxurykitchen #njdesign #nydesign #designer #architecturedesign
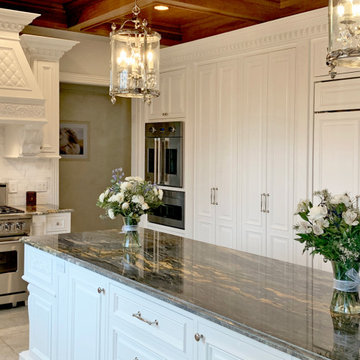
Modern hand carved white painted kitchen Coltsneck, NJ
A traditionally inspired design, modernized through the incorporation of white painted cabinetry.
Although the kitchen boasts a beautiful traditionally inspired hood, the coat of white paint adds a sense of modernity to the entire kitchen. Creating a striking contrast with the mahogany tone of the coffered ceiling, the kitchen cabinetry details are much more visible throughout.
.
.
.
#traditionalkitchen #kitcheninterior #interiordesign #kitchenhood #kitchenisland #kitchencabinets #kitchencabinetry #kitchencabinet #kitchendecor #kitchensnewjersey #customkitchen #kitchenremodel #dreamkitchen #kitchentrends #kitchenfurniture #whitekitchen #whitekitchencabinets #kitchen #woodwork #carving #carvedhood #carvedkitchen #classickitchen #elegantkitchen #luxurykitchen #njdesign #nydesign #designer #architecturedesign
Kitchen with an Integrated Sink and Brown Benchtop Design Ideas
11
