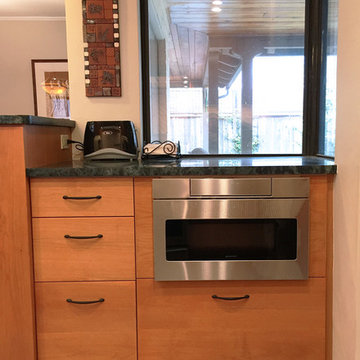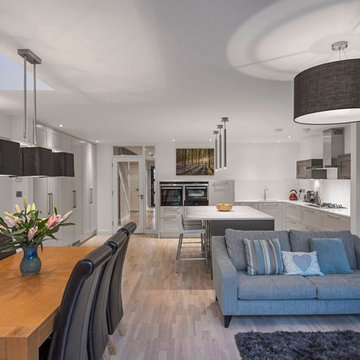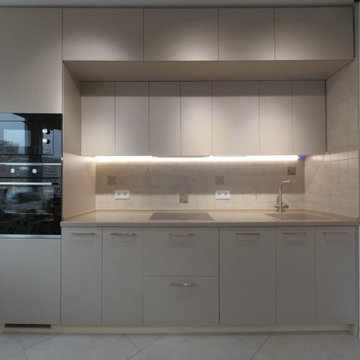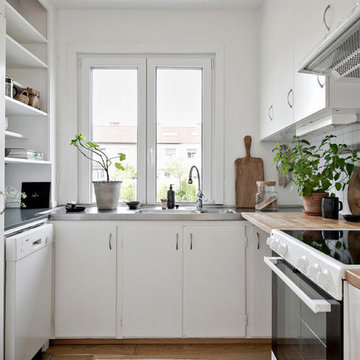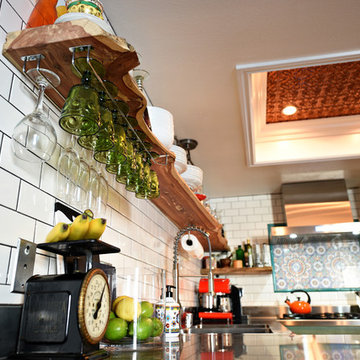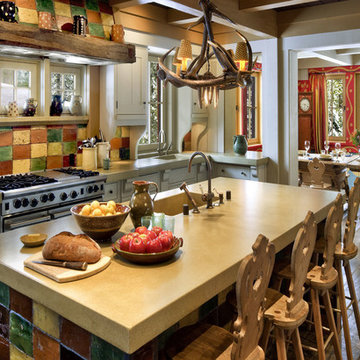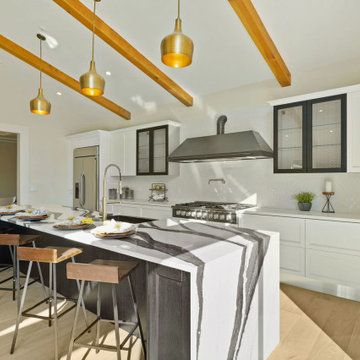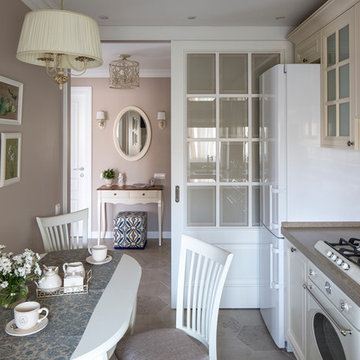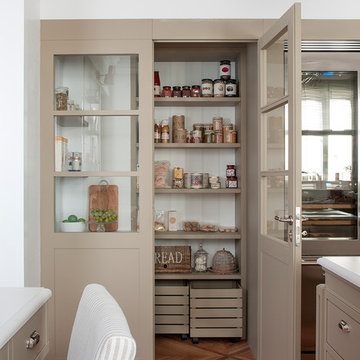Kitchen with an Integrated Sink and Ceramic Splashback Design Ideas
Refine by:
Budget
Sort by:Popular Today
61 - 80 of 4,228 photos
Item 1 of 3
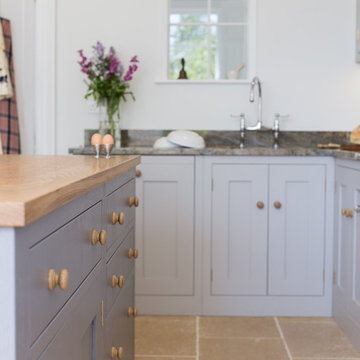
Shaker style kitchen with oak base cabinets painted in Farrow & Ball Purbeck Stone and island cabinets painted in Farrow & Ball Mole's Breath. The base cabinets have an Australian Juparana Sandstone worktop while the island has an oak worktop. The natural stone flooring adds warmth to the kitchen.
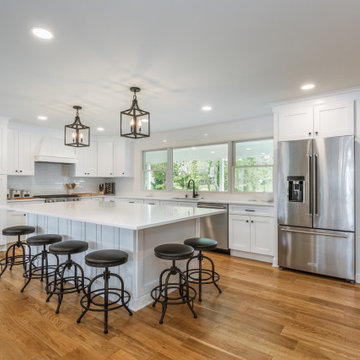
Who says too much white is a bad thing? This kitchen proves otherwise! How stunning in this space? Clean, crisp, and edgy. With cabinetry to the ceiling and a huge island with six seats, this space is the perfect spot for a large family.
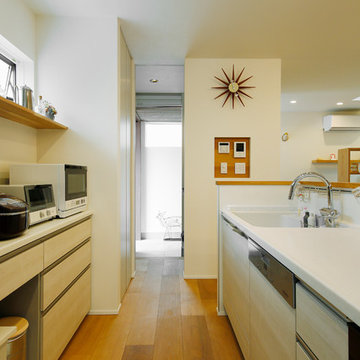
キッチンから玄関まで買い物動線が真っ直ぐに伸びています。モダンデザインの美しいキッチンは、使いやすいだけでなく、掃除しやすく、夫人も大満足の仕上がりです。シンプルで使いやすい回遊動線にパントリーを備えていて、収納量も十分です。
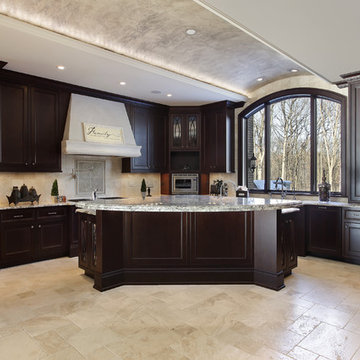
New remodeled L- Shape kitchen with Espresso Maple color cabinets. A large white floor complimented by a tall white ceiling along with dark wood finish makes this kitchen bright as well as comfortable.

Anche questo spazio è pensato come una scatola bianca e funzionale per mettere in risalto i colori delle ceramiche e la splendida vista sul mare.
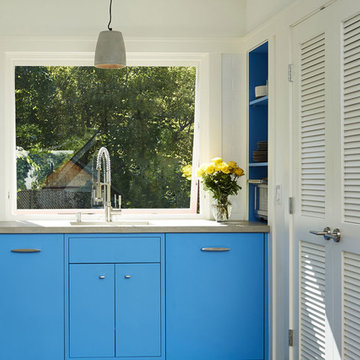
New zoning codes paved the way for building an Accessory Dwelling Unit in this homes Minneapolis location. This new unit allows for independent multi-generational housing within close proximity to a primary residence and serves visiting family, friends, and an occasional Airbnb renter. The strategic use of glass, partitions, and vaulted ceilings create an open and airy interior while keeping the square footage below 400 square feet. Vertical siding and awning windows create a fresh, yet complementary addition.
Christopher Strom was recognized in the “Best Contemporary” category in Marvin Architects Challenge 2017. The judges admired the simple addition that is reminiscent of the traditional red barn, yet uses strategic volume and glass to create a dramatic contemporary living space.
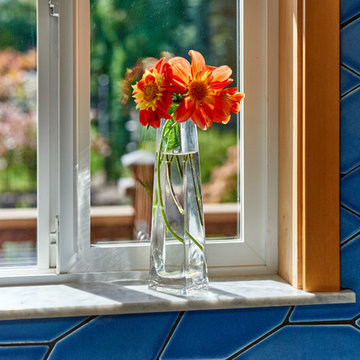
Details: Carrara marble window sills, with their bluish-gray veining, harmonize with the blue tile and provide a finishing touch to the remodel.
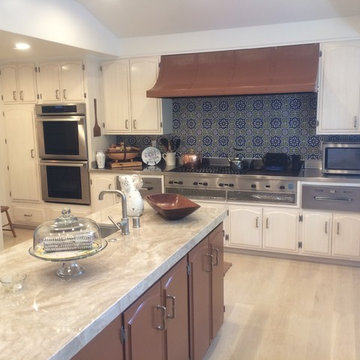
This beautiful 1930's Rolling Hills Estates ranch house was in dire need of a kitchen remodel with a drop ceiling and navy blue floors. We completely gutted the room adding almost three feet of height to the space. We were also able to save the original tile and cabinets. Giving them a fresh coat of paint and medium stain wash to add color and depth to wood.
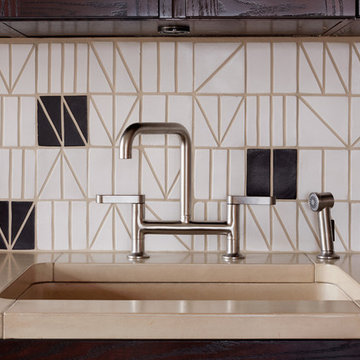
A concrete sink basin is seamlessly integrated into the concrete counters. The tile grout perfect matches the concrete stain.
Kitchen with an Integrated Sink and Ceramic Splashback Design Ideas
4
