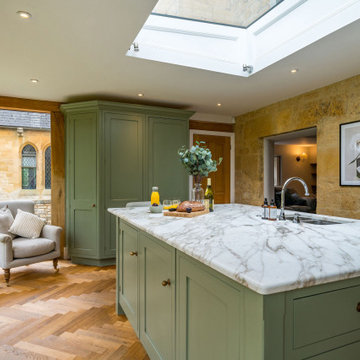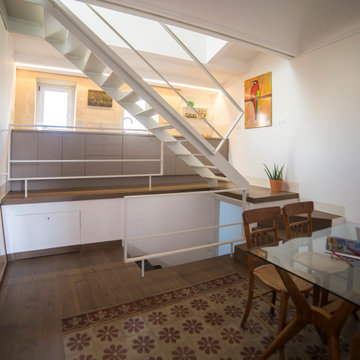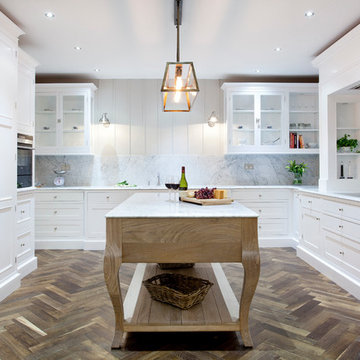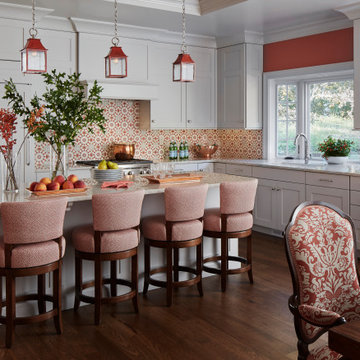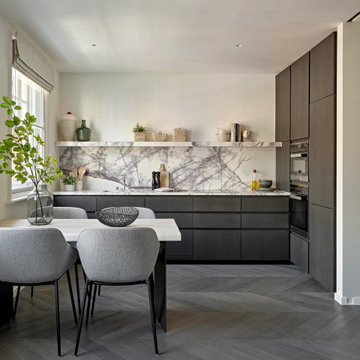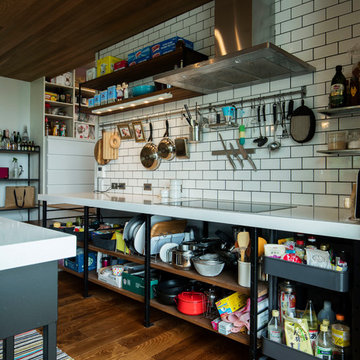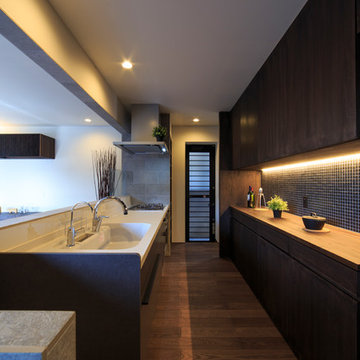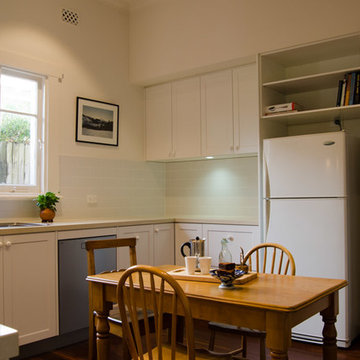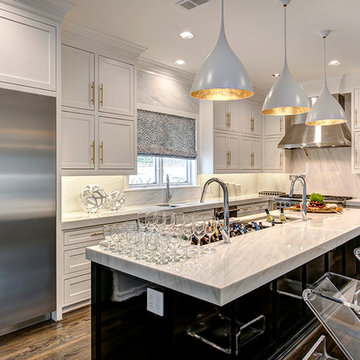Kitchen with an Integrated Sink and Dark Hardwood Floors Design Ideas
Refine by:
Budget
Sort by:Popular Today
101 - 120 of 2,597 photos
Item 1 of 3
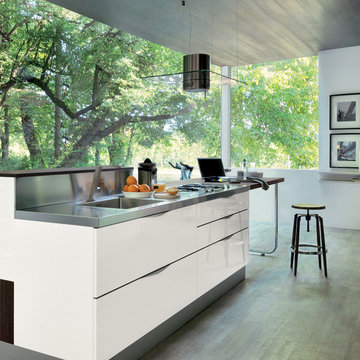
Beyond the cutting edge.
Wood as the hallmark trait of a range that walks the cutting edge of design without sacrificing spontaneity. Dedicated to the more demanding, who seek the combination of wood finishes with matte and gloss lacquers.
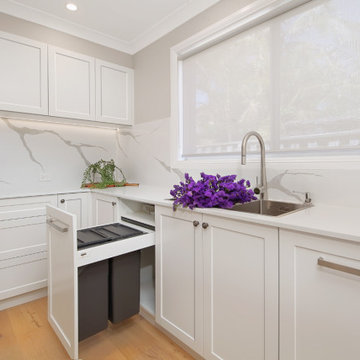
Our client was renovating a house on Sydney’s Northern Beaches so a light, bright, beach feel was the look they were after. The brief was to design a functional, free-flowing kitchen that included an island for practicality, but maintained flow of the space. To create interest and drama the client wanted to use large format stone as a splashback and island feature. In keeping with clean, uncluttered look, the appliances are hidden in a multi-function corner pantry with drawers. An integrated fridge adds to the neat finish of the kitchen.
Appliances: Miele
Stone: Quantum Statuario Quartz
Sink: Franke
Tap: Oliverti
Fridge: Fisher & Paykel
Handles: Artia
Cabinetry: Dallas Door in Dulux White

Квартира-студия 45 кв.м. с выделенной спальней. Идеальная планировка на небольшой площади.
Автор интерьера - Александра Карабатова, Фотограф - Дина Александрова, Стилист - Александра Пыленкова (Happy Collections)
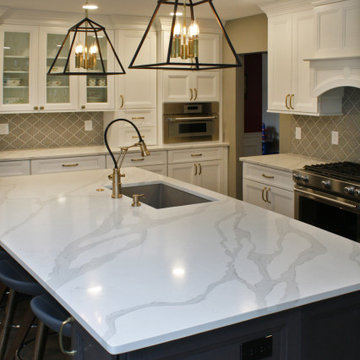
This space is a beautiful entertainment spot. With the kitchen being the hub of the home, it must be a show stopper. From the black and white cabinetry to the gold accents, this kitchen keeps your eyes moving. A truly beautifully chic space.

This beverage nook berings in wlanut elements and reates the perfet spot for drinks.
Classic white kitchen designed and built by Jewett Farms + Co. Functional for family life with a design that will stand the test of time. White cabinetry, soapstone perimeter counters and marble island top. Hand scraped walnut floors. Walnut drawer interiors and walnut trim on the range hood. Many interior details, check out the rest of the project photos to see them all.
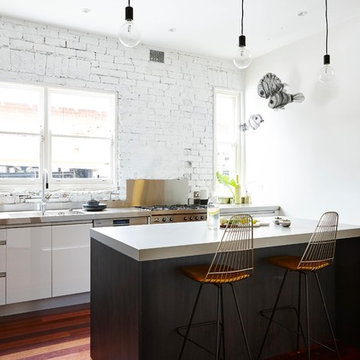
The raw appeal of industrial style was the inspiration for this inner-city Sydney couple, who drew from the past to create a modern space. Balancing various textures and finishes adds character to the kitchen - from the pairing of gloss and timber-grain cabinetry to the Sleek Concrete Caesarstone benchtops, and shiny stainless steel appliances. Linear in design, the kitchen is compact yet functional, showing off some of the buildings best assets such as the exposed brick wall and high ceilings.
Features:
• Cabinetry in Alaskan Gloss White and Impressions Burnished Wood Nuance (vertical grain)
• Aluminium Linear Handles
• Benchtop in Caesarstone Sleek Concrete
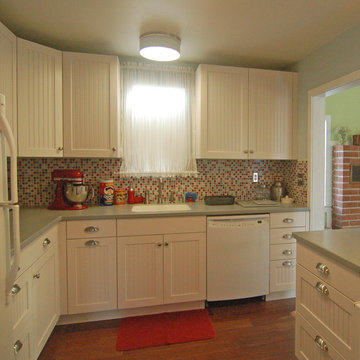
Using European construction cabinetry for increased usable interior space, we gave this small kitchen a true beachy feel with white cabinets, blue/green Corian counters and fun red accents. There are corner swing-out shelves, a pull-out trash cabinet and lots of drawers.
Wood-Mode Fine Custom Cabinetry: Brookhaven's Colony Beaded
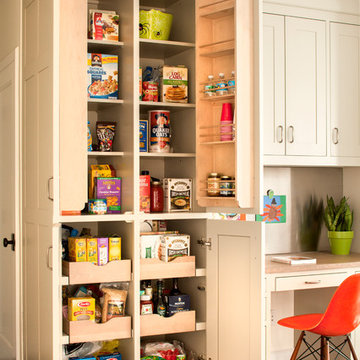
A spacious Tudor Revival in Lower Westchester was revamped with an open floor plan and large kitchen with breakfast area and counter seating. The leafy view on the range wall was preserved with a series of large leaded glass windows by LePage. Wire brushed quarter sawn oak cabinetry in custom stain lends the space warmth and old world character. Kitchen design and custom cabinetry by Studio Dearborn. Architect Ned Stoll, Stoll and Stoll. Pietra Cardosa limestone counters by Rye Marble and Stone. Appliances by Wolf and Subzero; range hood by Best. Cabinetry color: Benjamin Moore Brushed Aluminum. Hardware by Schaub & Company. Stools by Arteriors Home. Shell chairs with dowel base, Modernica. Photography Neil Landino.

McLean, Virginia Modern Kitchen design by #JenniferGilmer
See more designs on www.gilmerkitchens.com

This classic Queenslander home in Red Hill, was a major renovation and therefore an opportunity to meet the family’s needs. With three active children, this family required a space that was as functional as it was beautiful, not forgetting the importance of it feeling inviting.
The resulting home references the classic Queenslander in combination with a refined mix of modern Hampton elements.
Kitchen with an Integrated Sink and Dark Hardwood Floors Design Ideas
6
