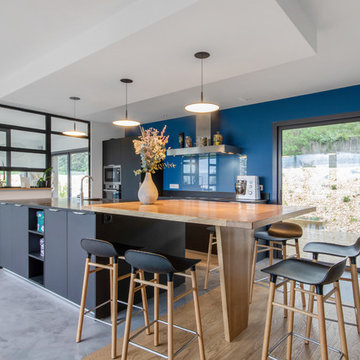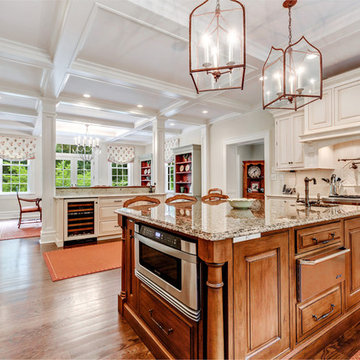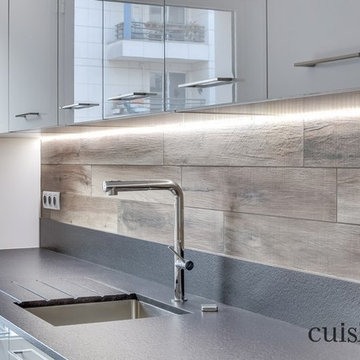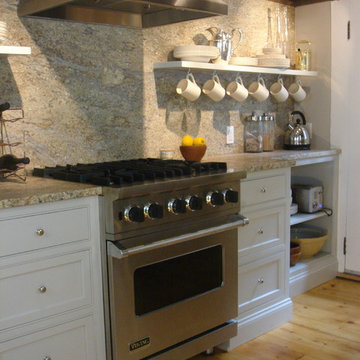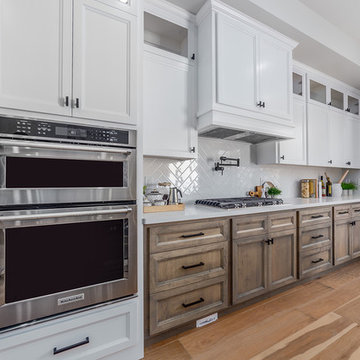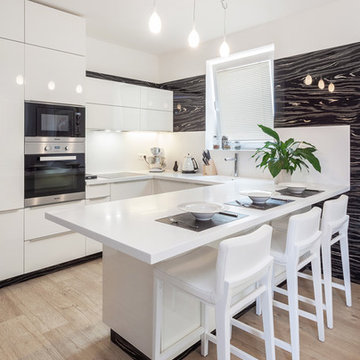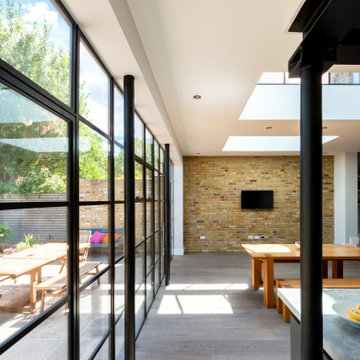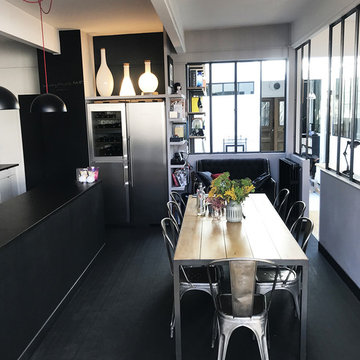Kitchen with an Integrated Sink and Granite Benchtops Design Ideas
Refine by:
Budget
Sort by:Popular Today
141 - 160 of 4,993 photos
Item 1 of 3
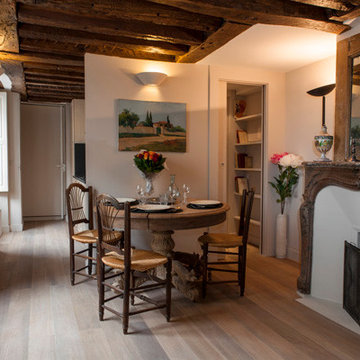
Cuisine- couloir sur-mesure et toute équipée. By ARCHIWORK / Photos : Cecilia Garroni-Parisi
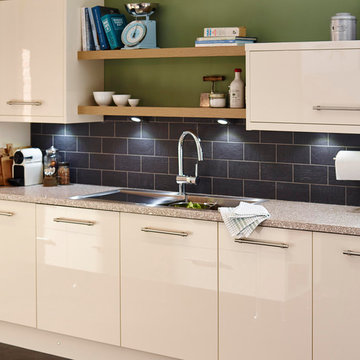
Combining contemporary with classic, our High Gloss Cream kitchen is the perfect compromise. A subtle hint of colour adds softness to the clean lines of our High Gloss range, creating an inviting room to cook and entertain in. In large rooms and smaller spaces alike, the light colour palette helps create a fresh and airy space as well as offering a blank canvas from which you can add your own personality.
Perfecting the intense colour and supremely shiny finish of our High Gloss range is a labour of love. Each door is sprayed not once but twice with a high gloss lacquer and then carefully cured by heat to create a finish that lasts. Every door is personally inspected by our experienced kitchen craftsman before being individually boxed by hand.
And to ensure your kitchen arrives with you in perfect condition, each door is coated in a protective film that’s easy to remove once your kitchen is complete.
Every Cooke & Lewis kitchen is crafted by experts using cutting-edge technology and traditional hand-finished techniques. Our experienced craftsmen personally check each kitchen by hand, using their skill and intuitive judgement to ensure our customers get a high quality finish that meets their expectations every time.

Nestled in the white sands of Lido Beach, overlooking a 100-acre preserve of Florida habitat, this Colonial West Indies home celebrates the natural beauty that Sarasota is known for. Inspired by the sugar plantation estates on the island of Barbados, “Orchid Beach” radiates a barefoot elegance. The kitchen is an effortless extension of this style. A natural light filled kitchen extends into the expansive family room, dining room, and foyer all with high coffered ceilings for a grand entertainment space.
The front kitchen (see other photos) features a gorgeous custom Downsview wood and stainless-steel hood, quartz countertops and backsplash, spacious curved farmhouse sink, custom walnut cabinetry, 4-person island topped with statement glass pendants.
The kitchen expands into an elegant breakfast dinette adorned with a glass chandelier and floor to ceiling windows with view of bayou and terraced pool area. The intricately detailed dome ceiling and surrounding trims compliments the ornate window trims. See other photos.
Behind the main kitchen lies a discrete butler’s kitchen which this photo depicts, concealing a coffee bar with antique mirror backsplash, appliance garage, wet bar, pantry storage, multiple ovens, and a sitting area to enjoy a cup of coffee keeping many of the meal prep inner workings tastefully concealed.
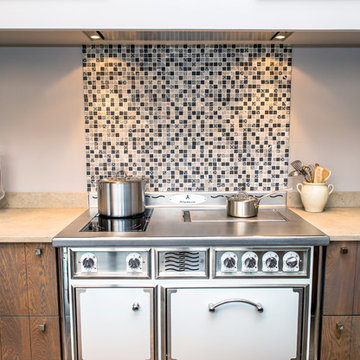
Cuisine moderne avec ilôt en presqu'île. Fabrication sur mesure et Matières premières 100% Française.
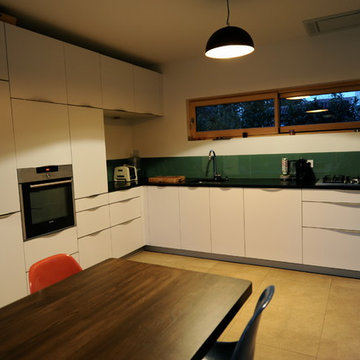
Cette cuisine de marque allemande très épuré se confond très bien dans l'ambiance moderne de ce séjour/salle à manger. Les façades sont en stratifié blanc mate, les plans de travail en granit noir et les crédences en verre laqué vert. Les poignées, discrètes, sont légèrement courbée, et la hotte non moins discrète est intégrée au plafond.
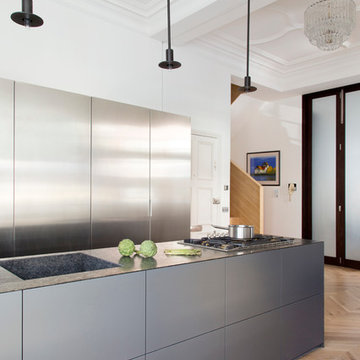
Sleek minimal pendant lights pairs well with the island and adds the adequate lighting the space needs.
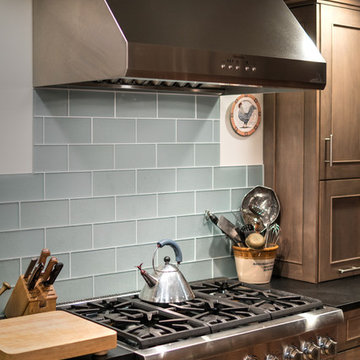
This storm grey kitchen on Cape Cod was designed by Gail of White Wood Kitchens. The cabinets are all plywood with soft close hinges made by UltraCraft Cabinetry. The doors are a Lauderdale style constructed from Red Birch with a Storm Grey stained finish. The island countertop is a Fantasy Brown granite while the perimeter of the kitchen is an Absolute Black Leathered. The wet bar has a Thunder Grey Silestone countertop. The island features shelves for cookbooks and there are many unique storage features in the kitchen and the wet bar to optimize the space and functionality of the kitchen. Builder: Barnes Custom Builders
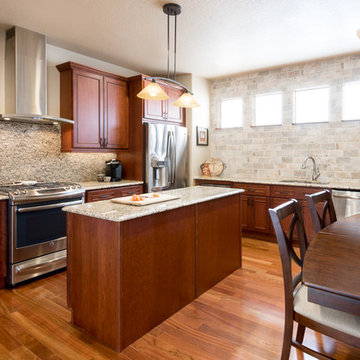
This kitchen gets a bright facelift with light colored tiled backsplash complimented by red cherrywood cabinets. For an updated look we added stainless steel appliances and a sleek stainless hood. The pale brick wall creates a soft color contrast to the warm wood tones throughout.

These interiors reflect the sandy Florida coast through a white and cream color scheme. The kitchen sparkles with state-of-the-art stainless steel appliances, white painted and mirrored cabinetry, walls of polished lacquer, and a massive granite island that spills over the top and down its sides. The two unique light fixtures are fabricated from quartz and are crown jewels in the space.
A Bonisolli Photography
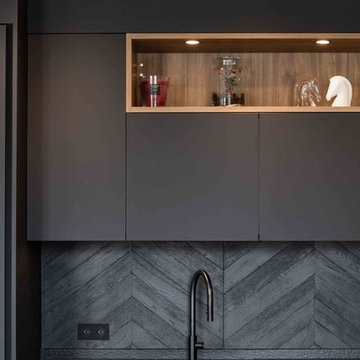
Cette réalisation met en valeur le souci du détail propre à Mon Conseil Habitation. L’agencement des armoires de cuisine a été pensé au millimètre près tandis que la rénovation des boiseries témoigne du savoir-faire de nos artisans. Cet appartement haussmannien a été intégralement repensé afin de rendre l’espace plus fonctionnel.
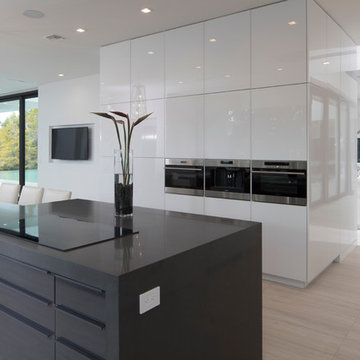
The kitchen is open to the family room and has a wall of glass facing the outside. It features a wonderful Robin Wade live-edge-eat island. The state-of-the-art appliances are from Sub-Zero and Wolf. A hidden door disguises a full walk-in pantry. Kitchens supplied the modern gloss and glass cabinets. An elevator provides easy access to the roof terrace. The wine coolers and wine storage room separates and flows into the dining area.
Photography: Jeff Davis Photography
Kitchen with an Integrated Sink and Granite Benchtops Design Ideas
8
