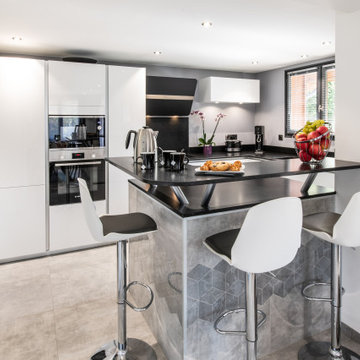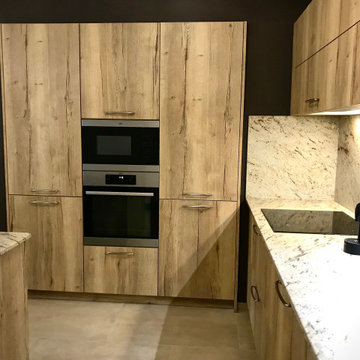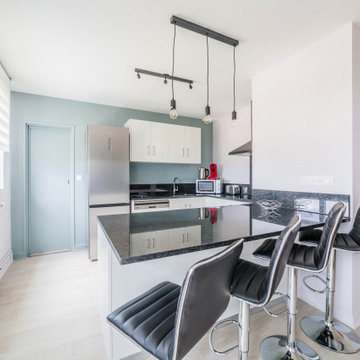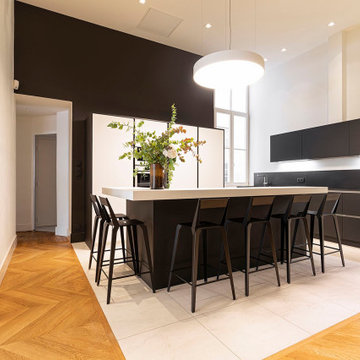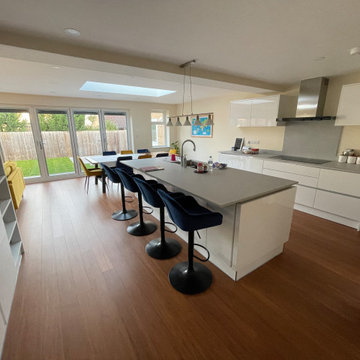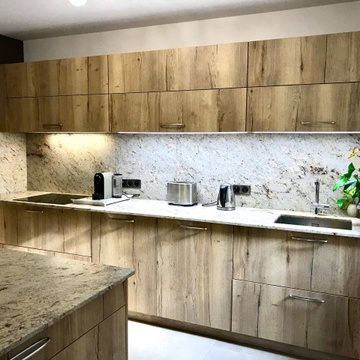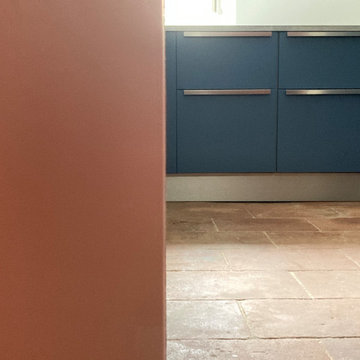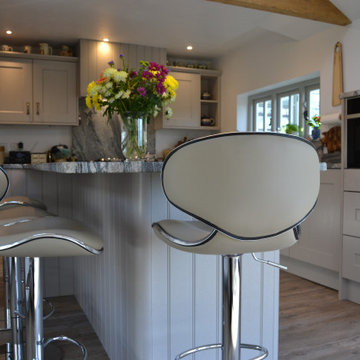Kitchen with an Integrated Sink and Granite Splashback Design Ideas
Refine by:
Budget
Sort by:Popular Today
101 - 120 of 416 photos
Item 1 of 3
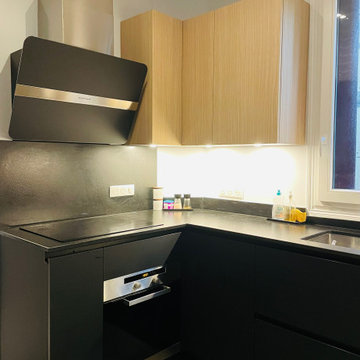
Projet M&V. M: projet cuisine
La cuisine a été repensée avec soin pour optimiser les rangements, la fluidité de l'espace et l'ergonomie, en allant le contemporain à l'ancien.
Cuisine Raison Home
Finition Façade haute mélaniné bois:RVBR Rovere Bruges
Finition Façade basse: LMN X-Black Matt
Plan de travail et crédence sur mesure en granit noir intense
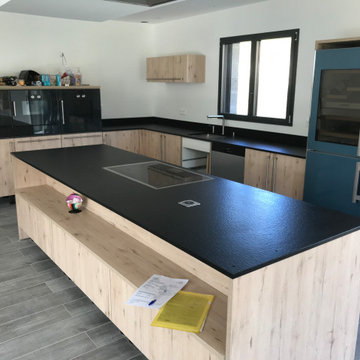
Magnifique cuisine mélangeant le bois, l'inox et le granit noir pour un effet chaleureux contemporain assuré.
Choix de chaque meubles réalisé avec soin et électroménager haut de gamme pour une cuisine plaisir mais efficace.
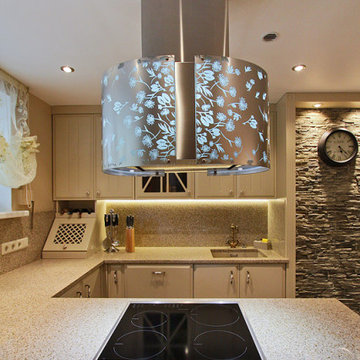
A family wanted to improve their kitchen and corridor. They asked me to design a traditional style interior. There were some structural challenges, so I had to be creative in order to resolve this puzzle.
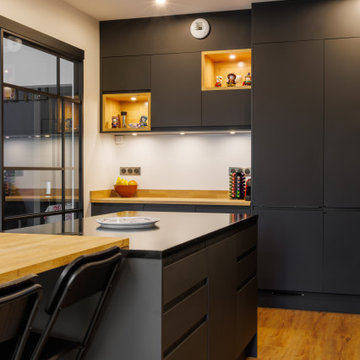
Cette cuisine sophistiquée allie le charme du noir à la chaleur du bois pour créer un espace à la fois moderne et accueillant. Les façades noires mat encadrent un plan de travail en granit assorti, centré autour d’un îlot de cuisine imposant. Une table en bois adjacente apporte une touche organique, tandis qu’une élégante ouverture verrière baigne la pièce de lumière naturelle, ajoutant une dimension lumineuse et aérée à cet espace contemporain.
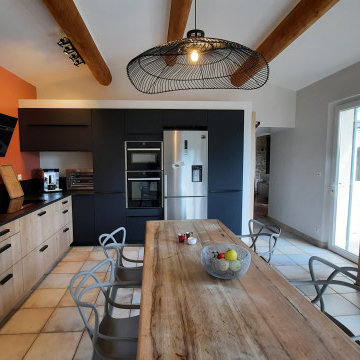
Rénovation d'une ancienne cuisine dans une maison provençale au cœur de la nature.
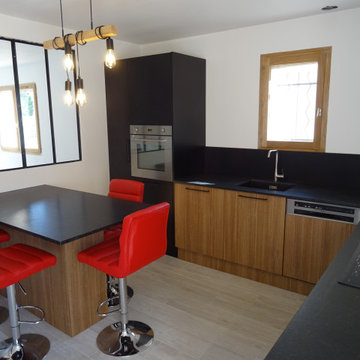
La cuisine étant fermé, une verrière a été créer afin d'apporter lumière et visibilité tout en gardant la pièce à vivre à l'écart des odeurs de cuissons
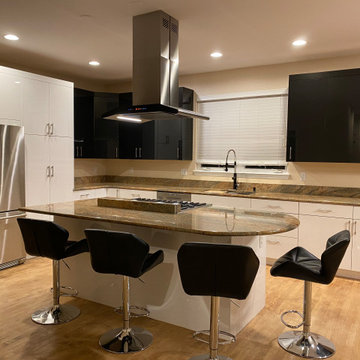
Modern Black and White kitchen design. Using the fines quality acrylic surfaces and soft close technology by Blum
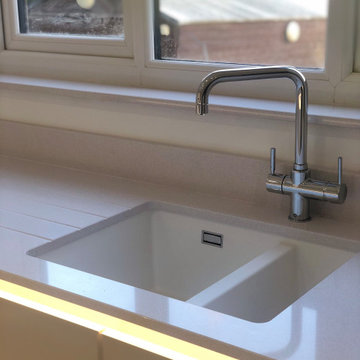
This installation involved removing walls to create an open plan and more sociable space. This is a two tone Matt White & Cashmere kitchen with Silestone worktops. The customer also decided to have an instant hot water tap installed.
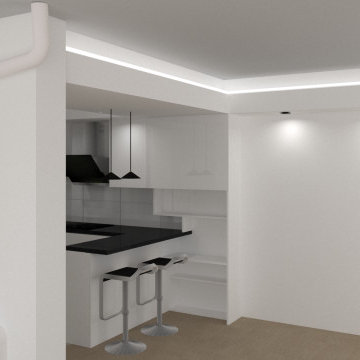
Para alargar la cocina , la reforma se centra en la abertura en un open-space hacía el salón. La comunicación entre los dos espacios fluye y se armoniza a través del atento proyecto de iluminación y del falso techo. La elección del color blanco ayuda a que la cocina se vea más grande y mucho más luminosa, manteniendo un estilo elegante y moderno gracias al contraste con la encimera en granito negro.
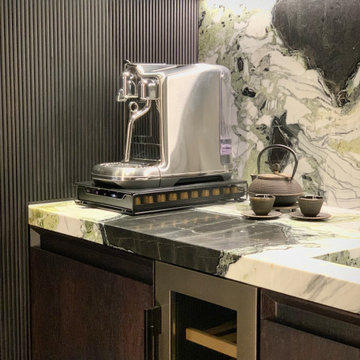
Contemporary kitchen design for Studio -office in Central London.
The compact space maximised with storage up to ceiling level, beautiful natural stone worktop and splash back, seamless look, with a cut in sink and bespoke natural wood stained wall panelling in ribbon effect.
Kitchen lighting incorporated into the units and ceiling beautifully highlighting natural look of kitchen cabinets.
Unique and hand picked floor design and tree-branch door handle in aged brass finish perfectly complementing the contemporary look of this kitchen design.
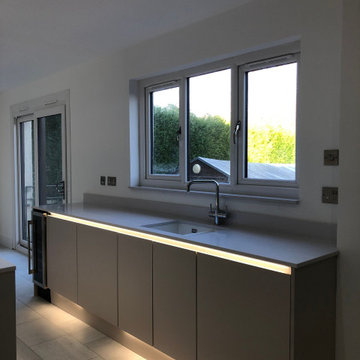
This installation involved removing walls to create an open plan and more sociable space. This is a two tone Matt White & Cashmere kitchen with Silestone worktops. The customer also decided to have an instant hot water tap installed.
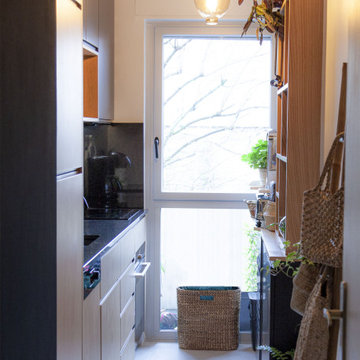
Projet d'aménagement et de rénovation d'une cuisine de 6m2 dans le quartier de Picpus à Paris (12ème arrondissement).
Kitchen with an Integrated Sink and Granite Splashback Design Ideas
6
