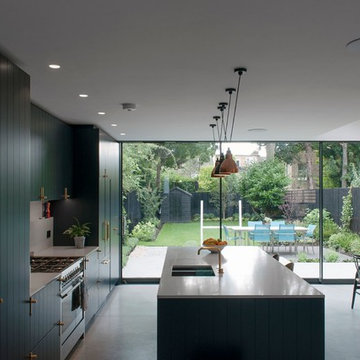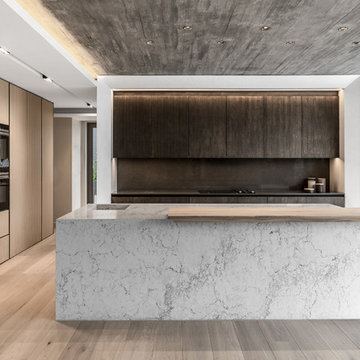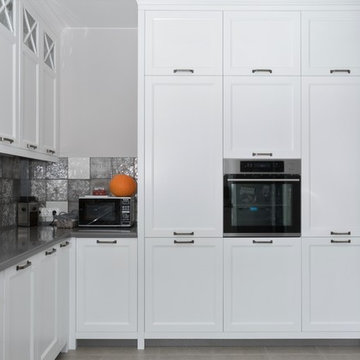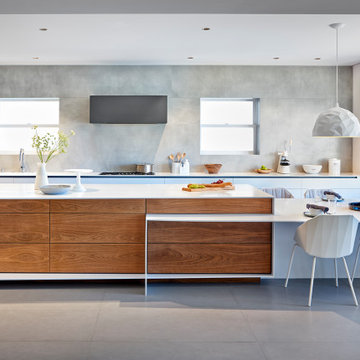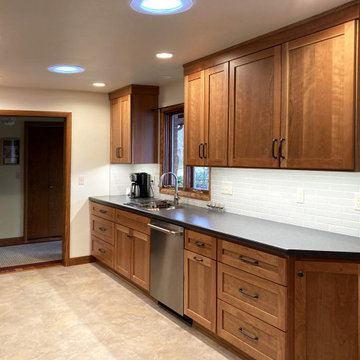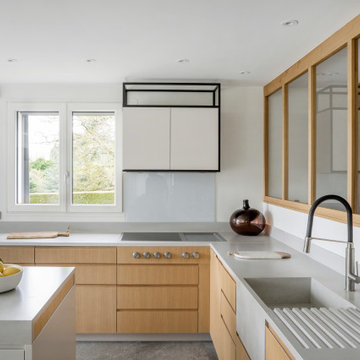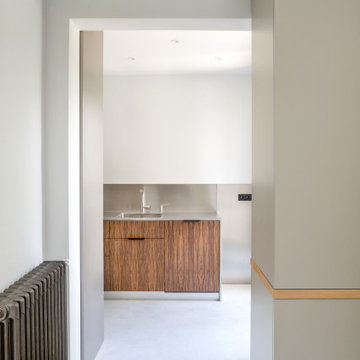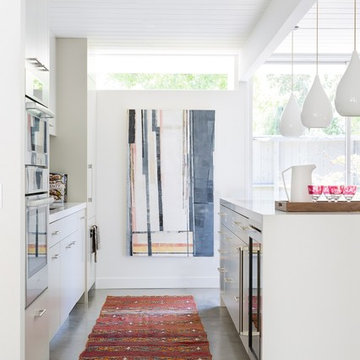Kitchen with an Integrated Sink and Grey Splashback Design Ideas
Sort by:Popular Today
141 - 160 of 4,918 photos
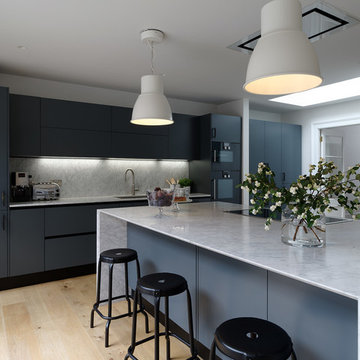
Richard Gooding Photography
This townhouse sits within Chichester's city walls and conservation area. Its is a semi detached 5 storey home, previously converted from office space back to a home with a poor quality extension.
We designed a new extension with zinc cladding which reduces the existing footprint but created a more useable and beautiful living / dining space. Using the full width of the property establishes a true relationship with the outdoor space.
A top to toe refurbishment rediscovers this home's identity; the original cornicing has been restored and wood bannister French polished.
A structural glass roof in the kitchen allows natural light to flood the basement and skylights introduces more natural light to the loft space.
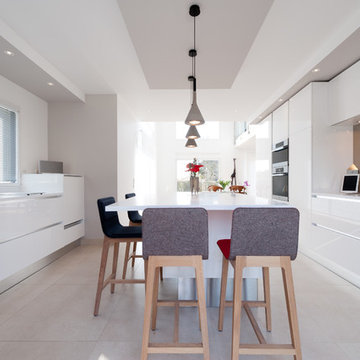
Projet cuisine design italien total look blanc avec îlot central, finition laque blanc brillant pour le mobilier et Quartz Glacier white pour les plan de travail.
http://www.lacuisinedanslebain.com/
Un aménagement linéaire de meuble bas caractérise l’espace vaisselle, avec deux cuves sous plan, un lave vaisselle qui est surélevé par rapport au sol pour un accès et une utilisation peu contraignante.
Vous remarquerez qu’aucune façade cette cuisine n’a de poignée, c’est tout simplement parce que les poignées utilisé dans cette cuisine son des profilé encastré que l’on peut nommer, poignée prise de main, ou encore poignée à gorge.
Un îlot central s’élève au centre de cette cuisine celui-ci fait office de coin repas conviviale mais aussi d’espace de travail, un bloc prise escamotable est placé au milieu du plan de travail pour l’utilisation de petit électroménager.
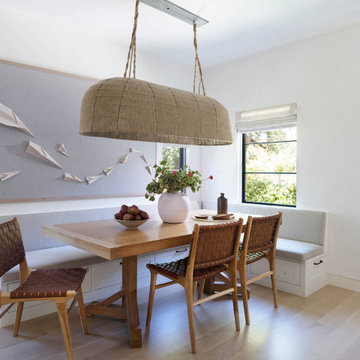
The three-level Mediterranean revival home started as a 1930s summer cottage that expanded downward and upward over time. We used a clean, crisp white wall plaster with bronze hardware throughout the interiors to give the house continuity. A neutral color palette and minimalist furnishings create a sense of calm restraint. Subtle and nuanced textures and variations in tints add visual interest. The stair risers from the living room to the primary suite are hand-painted terra cotta tile in gray and off-white. We used the same tile resource in the kitchen for the island's toe kick.
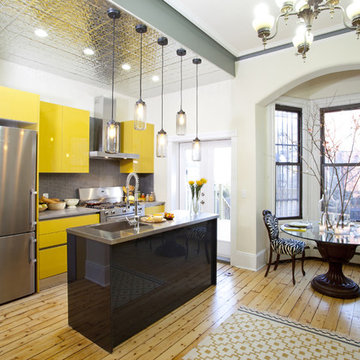
This kitchen started by removing a wall to open up a light and airy space for entertaining. Lacquer cabinets imported from Italy frame the room in clean lines and provide ample storage to kill clutter. The island sports a stainless steel top with an integrated sink and sprayer faucet. Soft pine floors are original to the house and bring century old warmth and character into the present day. A dropped section of tin ceiling was installed to delineate the cooking space and weave in another period feature. Photo by Chris Amaral
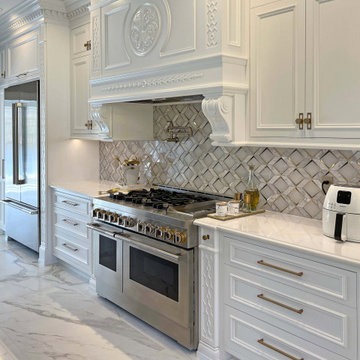
Classic white painted kitchen North Brunswick, NJ
Designed to incorporate the dark contrasting tone of the central island with the lighter color of the surrounding cabinetry. Utilizing incredibly unique woodwork details to tie the entire space together, highlighting every aspect of the interior.
For more about this project visit our website wlkitchenandhome.com
.
.
.
.
#customkitchen #whitekitchen #customcabinets #whitecabinets #whiteandgold #woodwork #customwoodwork #newjerseydesigner #remodelation #kitchenrenovation #kitchenideas #handcarved #customhood #kitchenisland #whitekitchen #luxurykitchen #kitchensofinsta #dreamhome #beautifulkitchen #interiordesignideas #interiordesign #classicdesign #elegantkitchen #woodcabinets #kitcheninspiration #newjerseykitchen #njkitchens #kitchenmaker #njcabinets #traditionaldesign
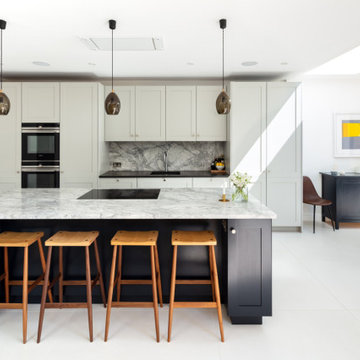
Our clients for this project are a professional couple with a young family. They approached us to help with extending and improving their home in London SW2 to create an enhanced space both aesthetically and functionally for their growing family. We were appointed to provide a full architectural and interior design service, including the design of some bespoke furniture too.
A core element of the brief was to design a kitchen living and dining space that opened into the garden and created clear links from inside to out. This new space would provide a large family area they could enjoy all year around. We were also asked to retain the good bits of the current period living spaces while creating a more modern day area in an extension to the rear.
It was also a key requirement to refurbish the upstairs bathrooms while the extension and refurbishment works were underway.
The solution was a 21m2 extension to the rear of the property that mirrored the neighbouring property in shape and size. However, we added some additional features, such as the projecting glass box window seat. The new kitchen features a large island unit to create a workspace with storage, but also room for seating that is perfect for entertaining friends, or homework when the family gets to that age.
The sliding folding doors, paired with floor tiling that ran from inside to out, created a clear link from the garden to the indoor living space. Exposed brick blended with clean white walls creates a very contemporary finish throughout the extension, while the period features have been retained in the original parts of the house.
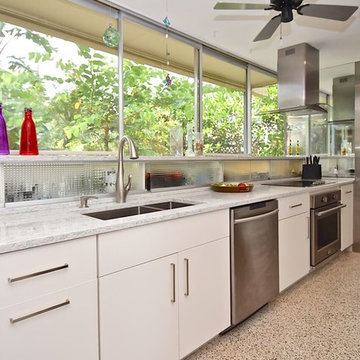
From the giant sliding glass door to the terrazzo floor and modern, geometric design—this home is the perfect example of Sarasota Modern. Thanks to Christie’s Kitchen & Bath for partnering with our team on this project.
Product Spotlight: Cambria's Montgomery Countertops
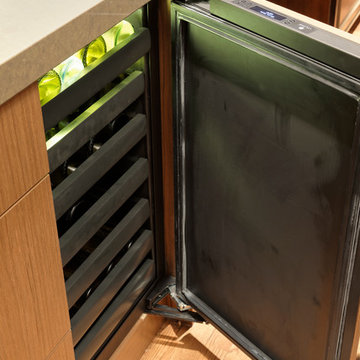
Downtown Washington DC Small Contemporary Condo Refresh Design by #SarahTurner4JenniferGilmer. Photography by Bob Narod. http://www.gilmerkitchens.com/
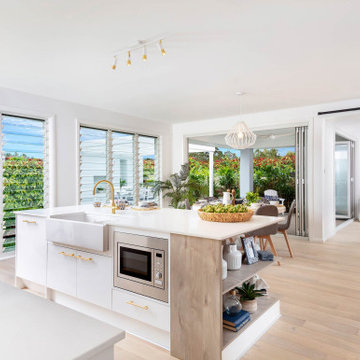
The Gourmet Kitchen is the centrepiece of this home with a new wrap-around design opening the entire area up seamlessly and offering a communal space perfect for active families and those who love to entertain family and friends. The integrated appliances add to the effortless aesthetic and the open shelving compliments the relaxed Coastal styling.
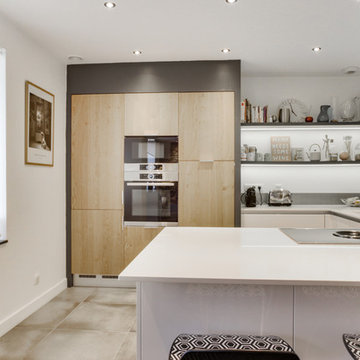
Façades laquées blanc brillant, gorge en aluminium mat, plan de travail en Quartz Blanco Zeus poli et armoires en chêne massif multiplis.
Table cuisson avec aspiration intégrée BORA, cuve Silestone Integrity en quartz Blanco Zeus poli, lave vaisselle à hauteur.
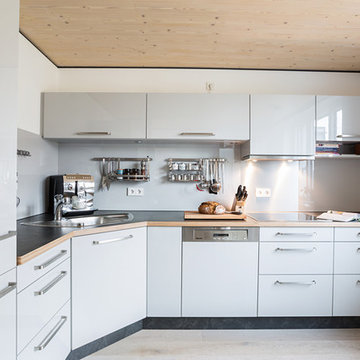
Eine Ecklösung mit Spüle und Müllschublade. Die Fronten sind aus Birkenschichtholz mit einem Hochglanzschichtstoff belegt. Durch die Glatte Oberfläche sind die Fronten gut zu putzen.
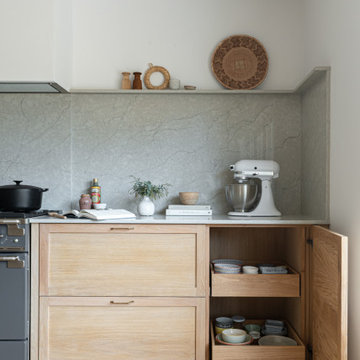
A complete house renovation for an Interior Stylist and her family. Dreamy. The essence of these pieces of bespoke furniture: natural beauty, comfort, family, and love.
Custom cabinetry was designed and made for the Kitchen, Utility, Boot, Office and Family room.
Kitchen with an Integrated Sink and Grey Splashback Design Ideas
8
