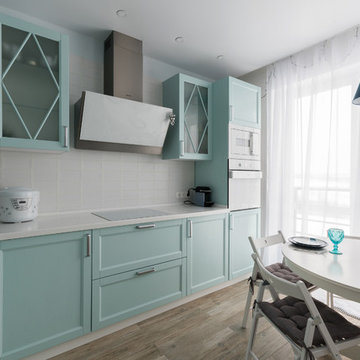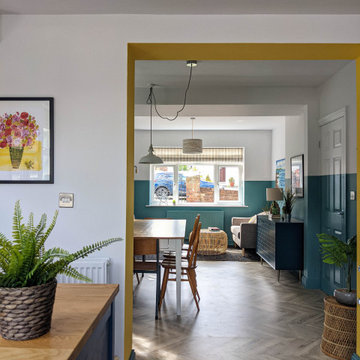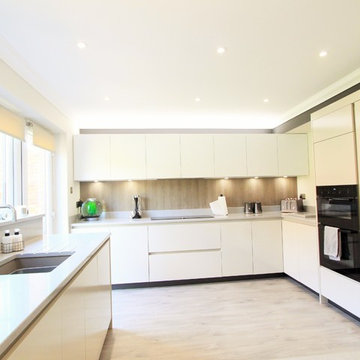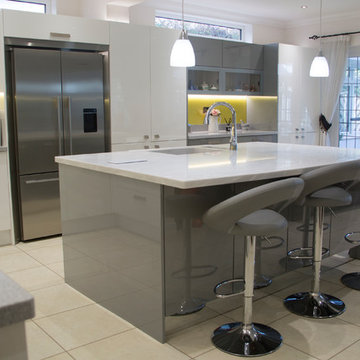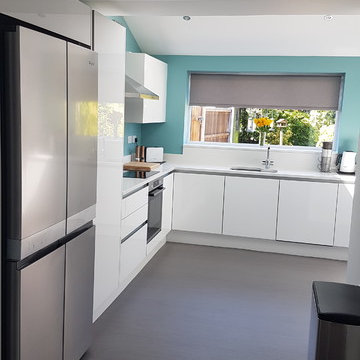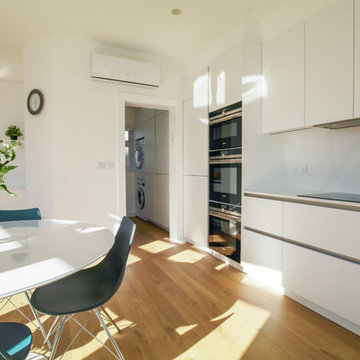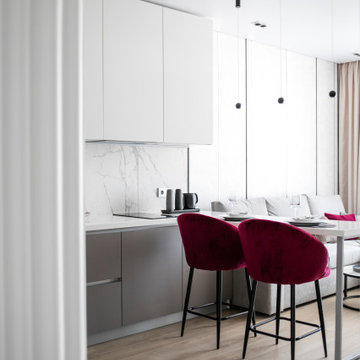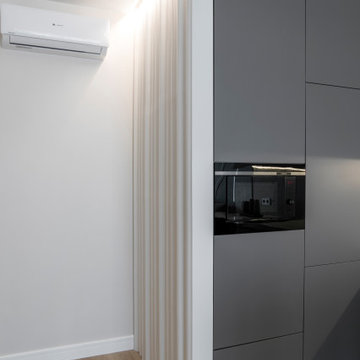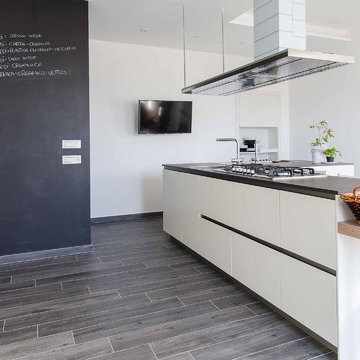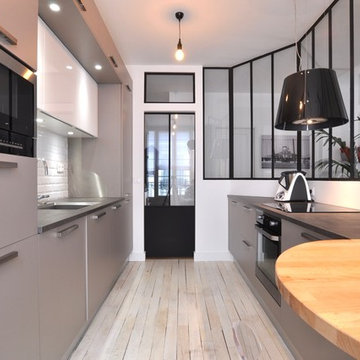Kitchen with an Integrated Sink and Laminate Floors Design Ideas
Refine by:
Budget
Sort by:Popular Today
141 - 160 of 1,351 photos
Item 1 of 3
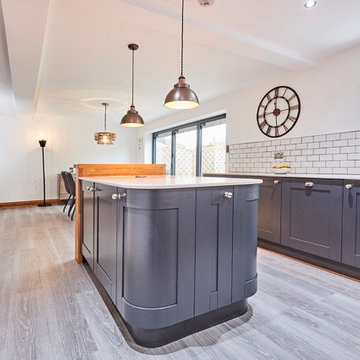
Open plan kitchen diner with a modern classic shaker kitchen in Anthracite and Limestone.
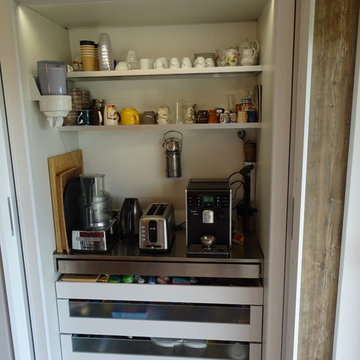
Meuble petit déjeuner permettant de ranger petits électroménagers,en intégrant un plan de travail en inox et des rangements coulissants ainsi qu'un éclairage intérieur LED.
Le système de porte "WING" avec ces portes rentrantes permet de ne pas géner la circulation dans la pièce.
http://www.cuisineconnexion.fr/index.php
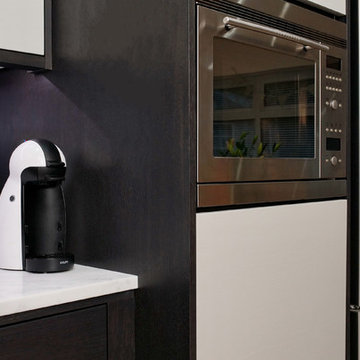
Light Grey, and Hacienda Black Handleless Cabinets from The Monaco Collection.
Minerva Composite Work Surfaces in Carrara add a luxury finish.
Light Grey Wood Grain Bifold Upper Cabinets, framed in Hacienda Black.
Matte Glass Splashbacks and window sills.
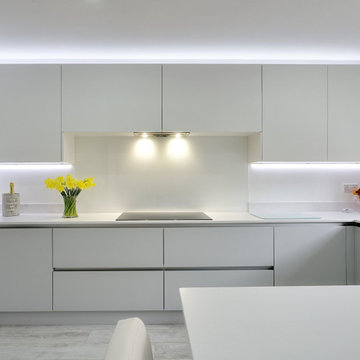
This minimalist kitchen is complimented by a simple white glass splashback.
Although we offer a UK-Wide splashback measuring and templating service, this client was able to follow our simple 'how to' guides to measure and fit their new splashback themselves.
Opting for a monochrome base for their design- with light grey and white cabinetry and white glass splashback, the home owner has been able to add interest with accessories. However they can update the look of their kitchen by simply changing their accessories. The transformation is instant!
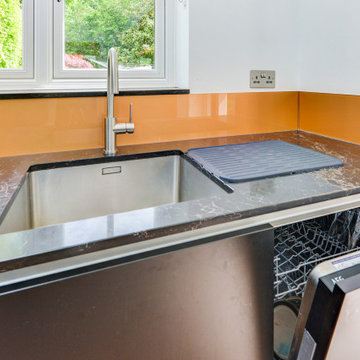
Ultramodern German Kitchen in Cranleigh, Surrey
This Cranleigh kitchen makes the most of a bold kitchen theme and our design & supply only fitting option.
The Brief
This Cranleigh project sought to make use of our design & supply only service, with a design tailored around the sunny extension being built by a contractor at this property.
The task for our Horsham based kitchen designer George was to create a design to suit the extension in the works as well as the style and daily habits of these Cranleigh clients. A theme from our Horsham Showroom was a favourable design choice for this project, with adjustments required to fit this space.
Design Elements
With the core theme of the kitchen all but decided, the layout of the space was a key consideration to ensure the new space would function as required.
A clever layout places full-height units along the rear wall of this property with all the key work areas of this kitchen below the three angled windows of the extension. The theme combines dark matt black furniture with ferro bronze accents and a bronze splashback.
The handleless profiling throughout is also leant from the display at our Horsham showroom and compliments the ultramodern kitchen theme of black and bronze.
To add a further dark element quartz work surfaces have been used in the Vanilla Noir finish from Caesarstone. A nice touch to this project is an in keeping quartz windowsill used above the sink area.
Special Inclusions
With our completely custom design service, a number of special inclusions have been catered for to add function to the project. A key area of the kitchen where function is added is via the appliances chosen. An array of Neff appliances have been utilised, with high-performance N90 models opted for across a single oven, microwave oven and warming drawer.
Elsewhere, full-height fridge and freezers have been integrated behind furniture, with a Neff dishwasher located near to the sink also integrated behind furniture.
A popular wine cabinet is fitted within furniture around the island space in this kitchen.
Project Highlight
The highlight of this project lays within the coordinated design & supply only service provided for this project.
Designer George tailored our service to this project, with a professional survey undertaken as soon as the area of the extension was constructed. With any adjustments made, the furniture and appliances were conveniently delivered to site for this client’s builder to install.
Our work surface partner then fitted the quartz work surfaces as the final flourish.
The End Result
This project is a fantastic example of the first-class results that can be achieved using our design & supply only fitting option, with the design perfectly tailored to the building work undertaken – plus timely coordination with the builder working on the project.
If you have a similar home project, consult our expert designers to see how we can design your dream space.
To arrange an free design consultation visit a showroom or book an appointment now.
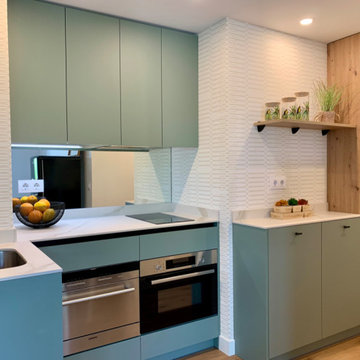
Frente de cocina con un sofisticado diseño que se integra perfectamente en un espacio abierto
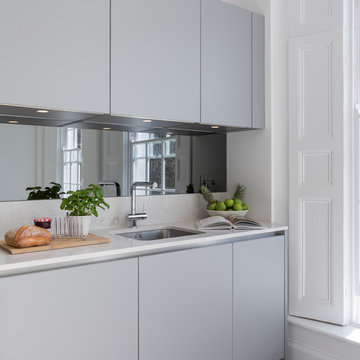
We really enjoyed working with Gower Capital Ltd. on this project, who turned this very tired Georgian terraced house into 3 gorgeous flats.
The First Floor Flat - a Pearl Grey Satin Lacquer L-shape Kitchen with tall open shelves, beautiful CRL Verona worktop & a Smoked Mirror splashback.
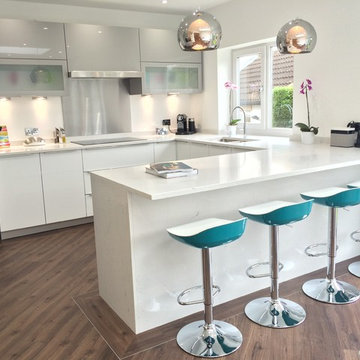
A contemporary family crystal white and stone grey kitchen in Morley, Leeds.
Combining an oven with a microwave oven and warming drawer gives a balanced layout and maximum functionality for cooking.
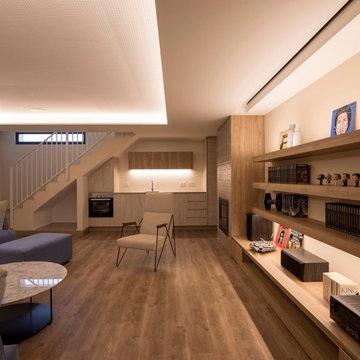
EL ANTES Y DESPUÉS DE UN SÓTANO EN BRUTO. (Fotografía de Juanan Barros)
Nuestros clientes quieren aprovechar y disfrutar del espacio del sótano de su casa con un programa de necesidades múltiple: hacer una sala de cine, un gimnasio, una zona de cocina, una mesa para jugar en familia, un almacén y una zona de chimenea. Les planteamos un proyecto que convierte una habitación bajo tierra con acabados “en bruto” en un espacio acogedor y con un interiorismo de calidad... para pasar allí largos ratos All Together.
Diseñamos un gran espacio abierto con distintos ambientes aprovechando rincones, graduando la iluminación, bajando y subiendo los techos, o haciendo un banco-espejo entre la pared de armarios de almacenaje, de manera que cada uso y cada lugar tenga su carácter propio sin romper la fluidez espacial.
La combinación de la iluminación indirecta del techo o integrada en el mobiliario hecho a medida, la elección de los materiales con acabados en madera (de Alvic), el papel pintado (de Tres Tintas) y el complemento de color de los sofás (de Belta&Frajumar) hacen que el conjunto merezca esta valoración en Houzz por parte de los clientes: “… El resultado final es magnífico: el sótano se ha transformado en un lugar acogedor y cálido, todo encaja y todo tiene su sitio, teniendo una estética moderna y elegante. Fue un acierto dejar las elecciones de mobiliario, colores, materiales, etc. en sus manos”.
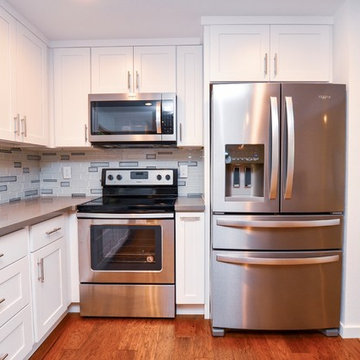
Complete home remodeling includes removal of 2 walls for open concept design.
Finished with white shaker cabinets and grey quartz countertops.
Kitchen with an Integrated Sink and Laminate Floors Design Ideas
8
