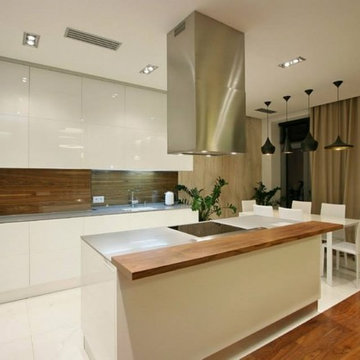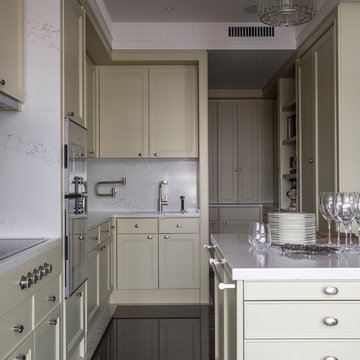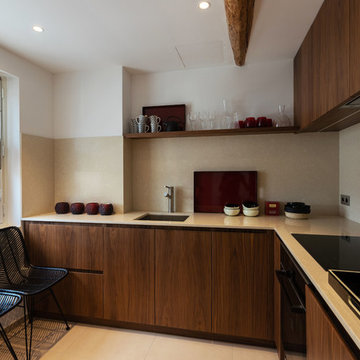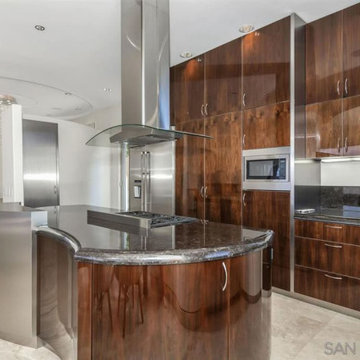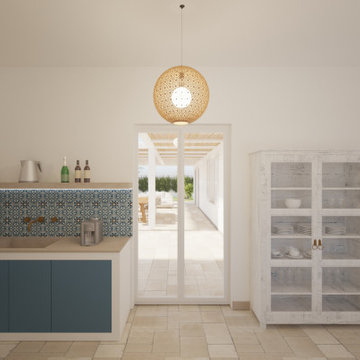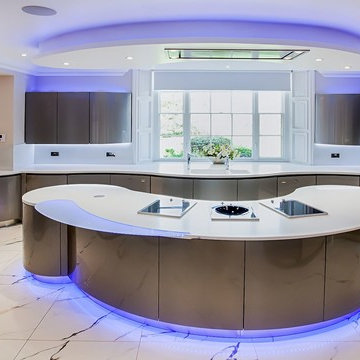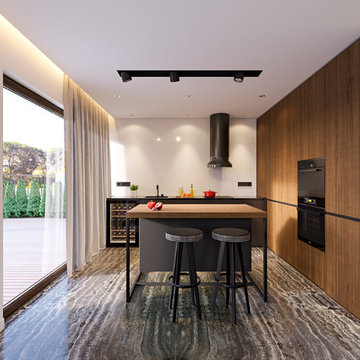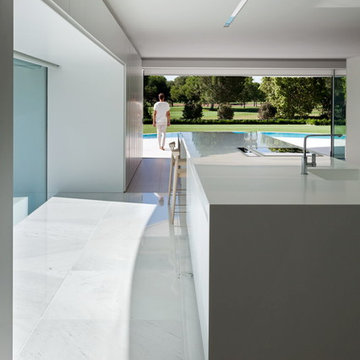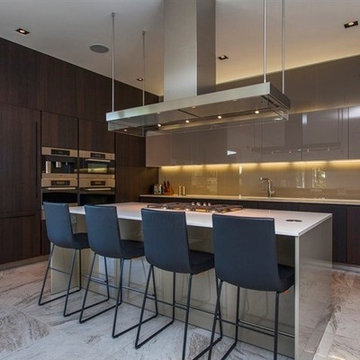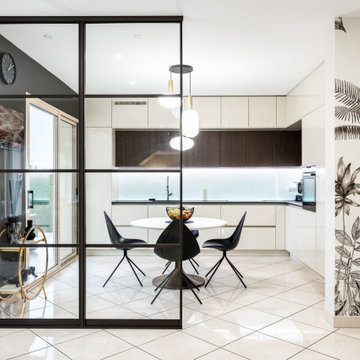Kitchen with an Integrated Sink and Marble Floors Design Ideas
Refine by:
Budget
Sort by:Popular Today
81 - 100 of 821 photos
Item 1 of 3
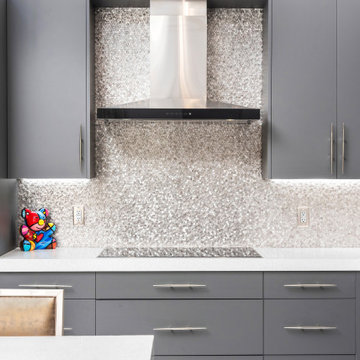
Lakefront residence in exclusive south Florida golf course community. Use of mixed metallic textiles and finishes combined with lucite furniture allows the view and bold oversized art to become the visual centerpieces of each space. Large sculptural light fixtures fill the height created by the soaring vaulted ceilings. Lux fabrics mixed with chrome or lucite create a contemporary feel to the space without losing the soft comforts that make this space feel like home.
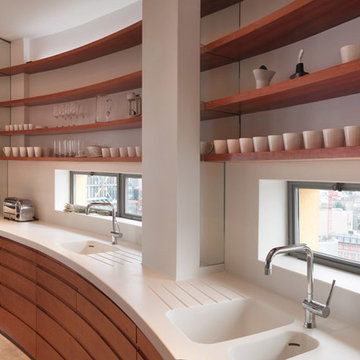
Curved solid Cherry wood kitchen with moulded Corian work top. Mirrored surfaces to continue lines and concealed pop door.
Photography by Duncan Smith
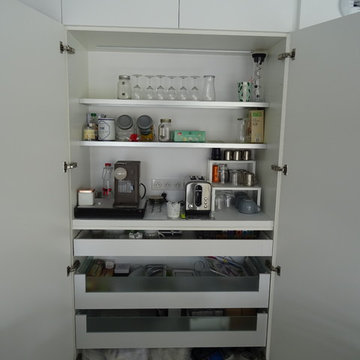
Colonne double porte de 120cm conçu sur mesure l'émplacement des petit électroménagers.
Afin de pouvoir ranger machine a café grille pain et petit électroménagers pour garder l'ilot central toujours ranger.
http://cuisineconnexion.fr/
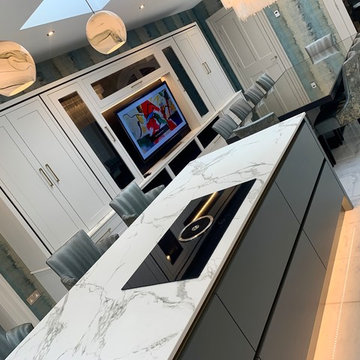
Extremely proud of our team for the completion of this fabulous kitchen & dining room commission situated within a breathtaking 17th Century, Grade II estate in rural Northumberland.
Using an eclectic mix of materials, textures and furniture styles our brief was to create a luxurious, classic-contemporary feel.
Visit our Blaydon Showroom or drop us a note here and let us help develop your ideas to create a stunning design for your home...
www.newcastlekitchenandbedroomco.co.uk
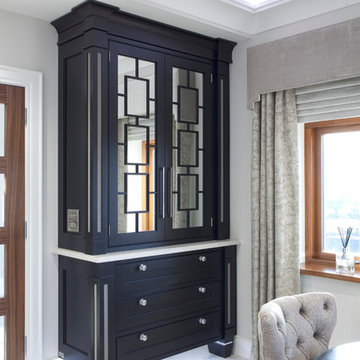
This classically styled in-framed kitchen has drawn upon art deco and contemporary influences to create an evolutionary design that delivers microscopic detail at every turn. The kitchen uses exotic finishes both inside and out with the cabinetry posts being specially designed to feature mirrored collars and the inside of the larder unit being custom lined with a specially commissioned crushed glass.
The kitchen island is completely bespoke, a unique installation that has been designed to maximise the functional potential of the space whilst delivering a powerful visual aesthetic. The island was positioned diagonally across the room which created enough space to deliver a design that was not restricted by the architecture and which surpassed expectations. This also maximised the functional potential of the space and aided movement throughout the room.
The soft geometry and fluid nature of the island design originates from the cylindrical drum unit which is set in the foreground as you enter the room. This dark ebony unit is positioned at the main entry point into the kitchen and can be seen from the front entrance hallway. This dark cylinder unit contrasts deeply against the floor and the surrounding cabinetry and is designed to be a very powerful visual hook drawing the onlooker into the space.
The drama of the island is enhanced further through the complex array of bespoke cabinetry that effortlessly flows back into the room drawing the onlooker deeper into the space.
Each individual island section was uniquely designed to reflect the opulence required for this exclusive residence. The subtle mixture of door profiles and finishes allowed the island to straddle the boundaries between traditional and contemporary design whilst the acute arrangement of angles and curves melt together to create a luxurious mix of materials, layers and finishes. All of which aid the functionality of the kitchen providing the user with multiple preparation zones and an area for casual seating.
In order to enhance the impact further we carefully considered the lighting within the kitchen including the design and installation of a bespoke bulkhead ceiling complete with plaster cornice and colour changing LED lighting.
Photos by: Derek Robinson
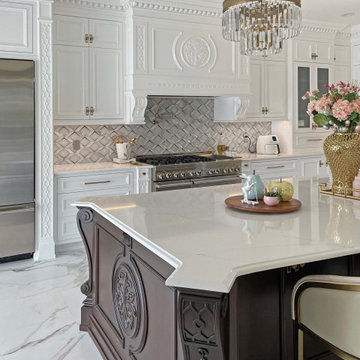
Classic white painted kitchen North Brunswick, NJ
Designed to incorporate the dark contrasting tone of the central island with the lighter color of the surrounding cabinetry. Utilizing incredibly unique woodwork details to tie the entire space together, highlighting every aspect of the interior.
For more about this project visit our website wlkitchenandhome.com
.
.
.
.
#customkitchen #whitekitchen #customcabinets #whitecabinets #whiteandgold #woodwork #customwoodwork #newjerseydesigner #remodelation #kitchenrenovation #kitchenideas #handcarved #customhood #kitchenisland #whitekitchen #luxurykitchen #kitchensofinsta #dreamhome #beautifulkitchen #interiordesignideas #interiordesign #classicdesign #elegantkitchen #woodcabinets #kitcheninspiration #newjerseykitchen #njkitchens #kitchenmaker #njcabinets #traditionaldesign
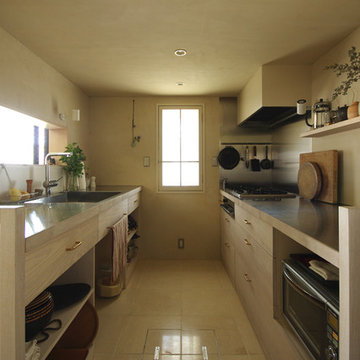
夫婦で一緒に料理を楽しむ
ダイニングに面した半独立のキッチン。休日にはご夫婦で料理を作っても作業がしやすいようにダイニング側にシンク、反対側にコンロを配置し十分な広さを確保。急な来客時もダイニング側からはゴミ箱などが見えないようにシンク下はオープン。家のイメージにあわせたり、家族の楽しみ方に自在に合わせられるのがオーダーキッチンの醍醐味。
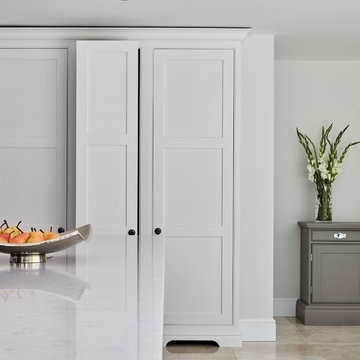
The Hartford collection is an inspired modern update on the classic Shaker style kitchen. Designed with simplicity in mind, the kitchens in this range have a universal appeal that never fails to delight. Each kitchen is beautifully proportioned, with an unerring focus on scale that ensures the final result is flawless.
The L shaped kitchen has a main run of cabinets along the back wall with an abundance of practical storage and integrated appliances on the other. Floor-to-ceiling cabinets utilise every inch of space, making the kitchen feel grand. With busy lives it’s often hard to control everyday clutter, keeping all belongings well organised. Cleverly concealed pantry style storage creates much-needed space for essential food items and utensils, whilst an adjoining utility room provides a separate space for cleaning goods, dirty boots and washing.
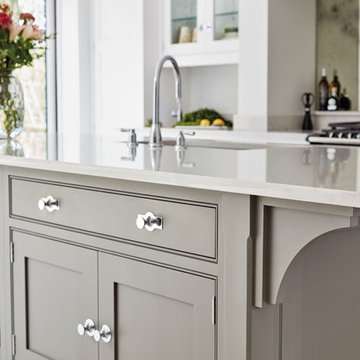
The Hartford collection is an inspired modern update on the classic Shaker style kitchen. Designed with simplicity in mind, the kitchens in this range have a universal appeal that never fails to delight. Each kitchen is beautifully proportioned, with an unerring focus on scale that ensures the final result is flawless.
The impressive island adds much needed extra storage and work surface space, perfect for busy family living. Placed in the centre of the kitchen, it creates a hub for friends and family to gather. A large Kohler sink, with Perrin & Rowe taps creates a practical prep area and because it’s positioned between the Aga and fridge it creates an ideal work triangle.
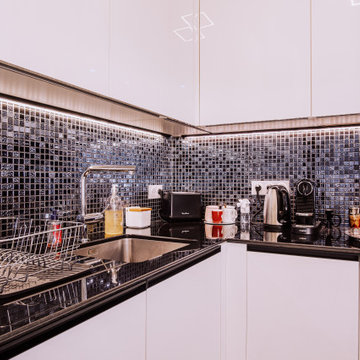
Réalisation d'une cuisine ouverte avec les façades blanches et le plan de travail en granit noir.
L'ilot centrale avec plaque à induction intégrée et la crédence en mosaïque qui rend la cuisine tendance et sophistiquée !
Kitchen with an Integrated Sink and Marble Floors Design Ideas
5
