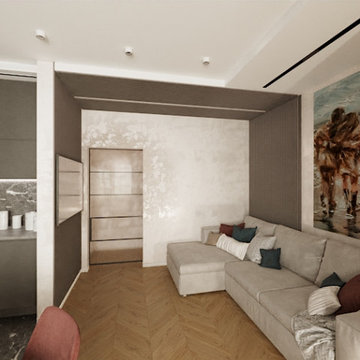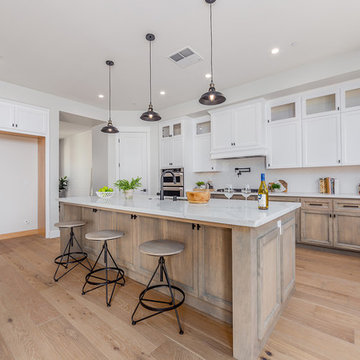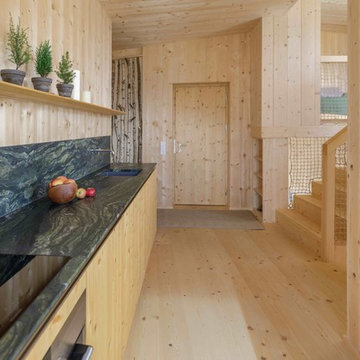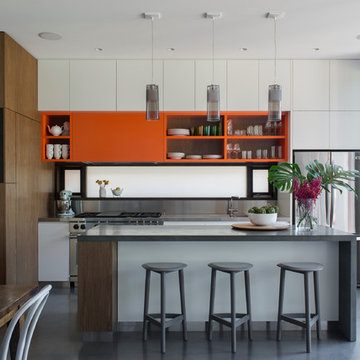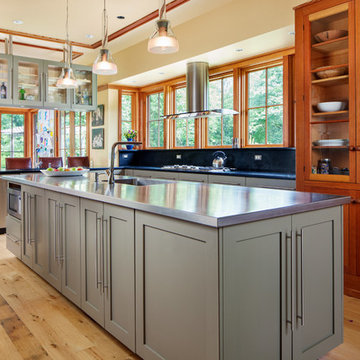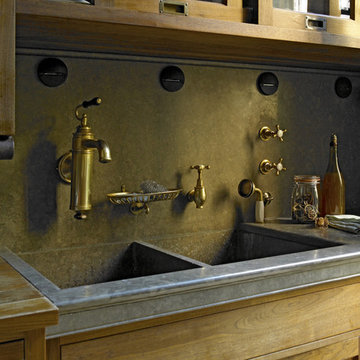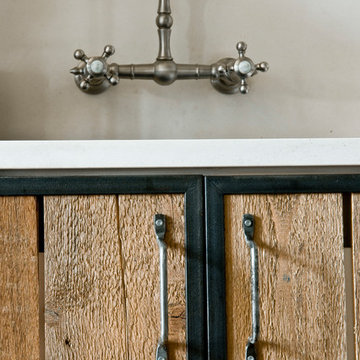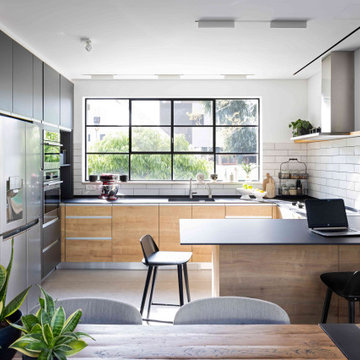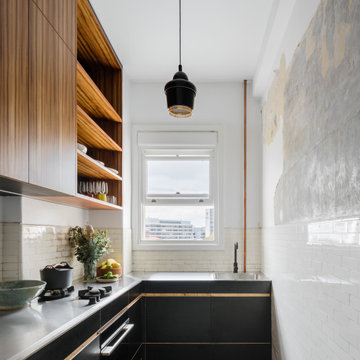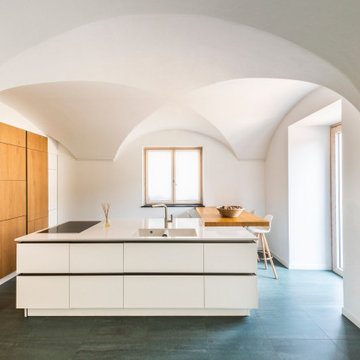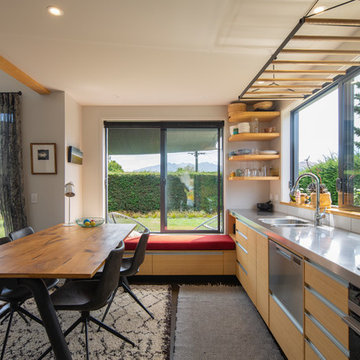Kitchen with an Integrated Sink and Medium Wood Cabinets Design Ideas
Refine by:
Budget
Sort by:Popular Today
61 - 80 of 3,177 photos
Item 1 of 3
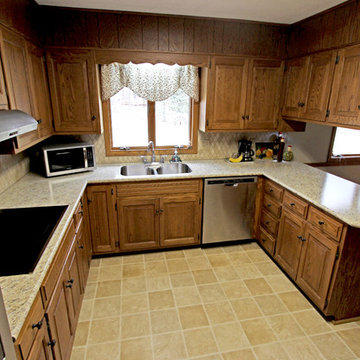
In this kitchen we installed a new Formica premium laminate Santa Cecilia Gold/Etchings finish with an ideal edge countertop with Durango Harlequin tile backsplash. A new Karran undermount integrated sink was installed. The customer installed new appliances and needed to modify the existing cabinet above the oven. In that cabinet, dividers and shelves were added.
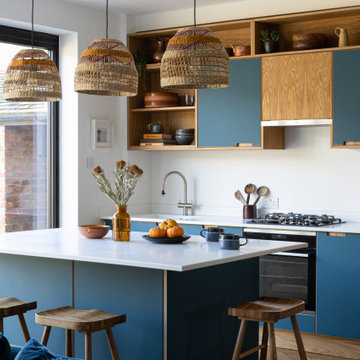
This compact kitchen packs a mega punch. With wall cabinets all the way up to the ceiling and a clever walk in pantry there is no shortage on space in this modest kitchen. The deep blue and Oak doors look amazing with a clean crisp white Corian work top.
MATERIALS- Oak veneer on birch ply doors / Petrol blue laminate on birch ply / Corianders work top
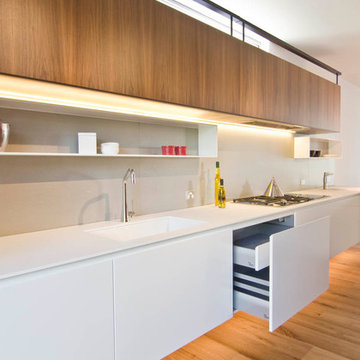
Modern mixed material kitchen featuring floating wall bench, American Walnut joinery, motorised drawers and doors, thin white Dekton porcelain benchtop, hidden pantry and luxury appliances.
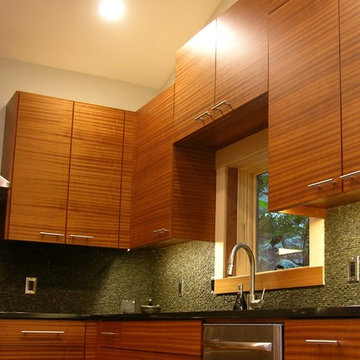
The detail to notice in this photo is the matched grain across the upper cabinets, even the ones that are at different heights. Photos: Steve Pearson

Kitchen Cabinets custom made from waste wood scraps. Concrete Counter tops with integrated sink. Bluestar Range. Sub-Zero fridge. Kohler Karbon faucets. Cypress beams and polished concrete floors.

Cocina abierta con isla central, con pilar integrado, combinando color madera y blanco.
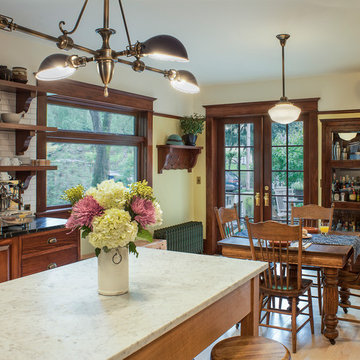
The original kitchen was disjointed and lacked connection to the home and its history. The remodel opened the room to other areas of the home by incorporating an unused breakfast nook and enclosed porch to create a spacious new kitchen. It features stunning soapstone counters and range splash, era appropriate subway tiles, and hand crafted floating shelves. Ceasarstone on the island creates a durable, hardworking surface for prep work. A black Blue Star range anchors the space while custom inset fir cabinets wrap the walls and provide ample storage. Great care was given in restoring and recreating historic details for this charming Foursquare kitchen.

Optimisation des rangements dans le couloir. Cuisine réalisé sur mesure avec des matériaux bruts pour une ambiance raffinée. Salle de bain épurée et moderne.
Changement du sol, choix des couleurs, choix du mobilier. Suivi de chantier et présence durant la réception du chantier.
Kitchen with an Integrated Sink and Medium Wood Cabinets Design Ideas
4
