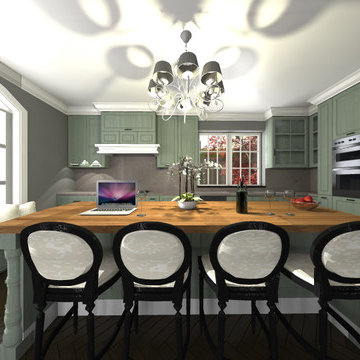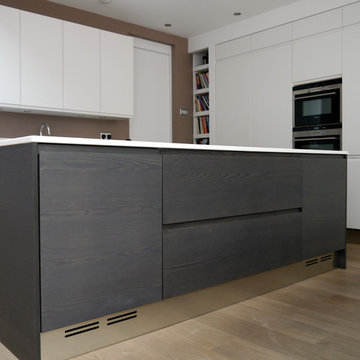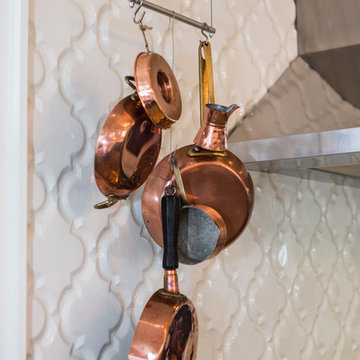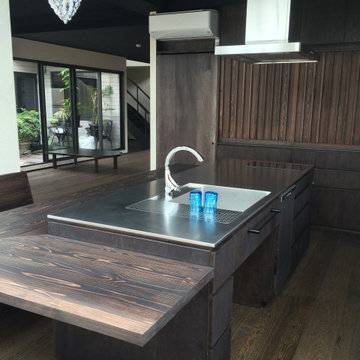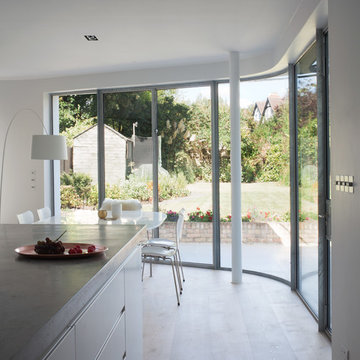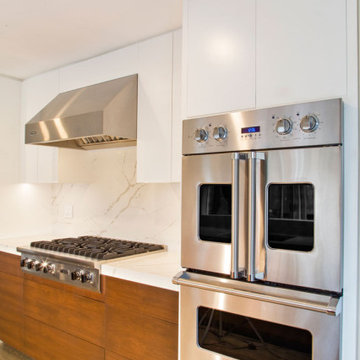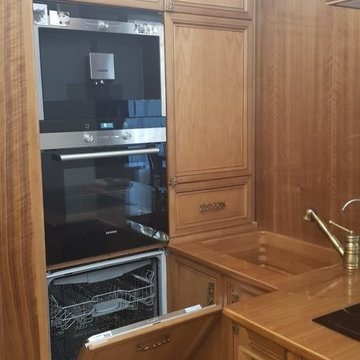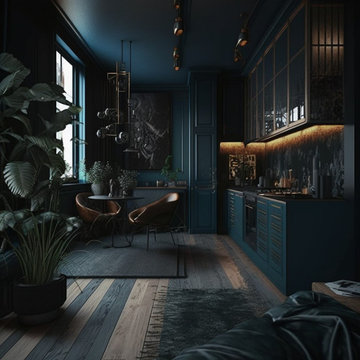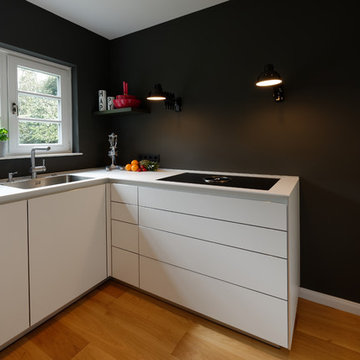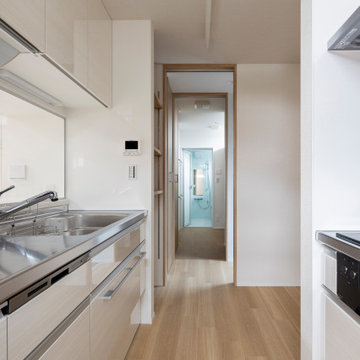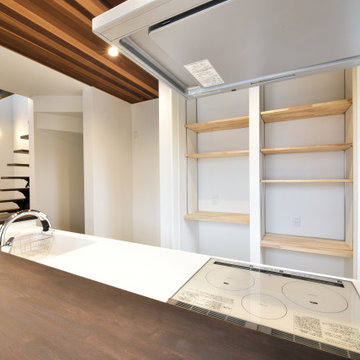Kitchen with an Integrated Sink and Painted Wood Floors Design Ideas
Refine by:
Budget
Sort by:Popular Today
161 - 180 of 350 photos
Item 1 of 3
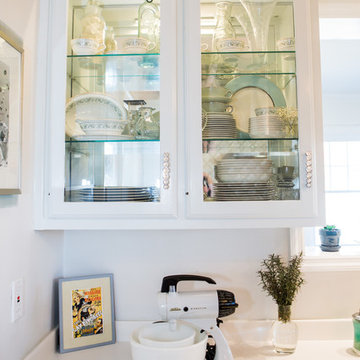
Glass Cabinetry with Swarovski hand pullsDesigned & Staged by -
Dawn D Totty Designs
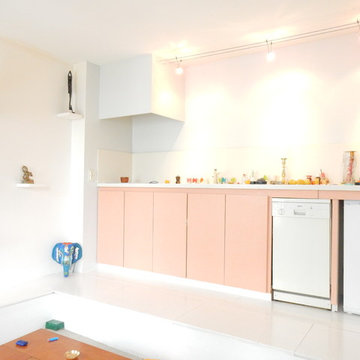
Cuisine et séjour:
Des coffres sont disposés en L à la façon d'un salon marocain à la hauteur d'assise. La cuisine est surélevée; la rendant quasiment invisible pour les personnes assises. Une hotte, dont le moteur est sous la baignoire dans un coffrage permet de ventiler silencieusement la pièce, y compris pour les fumeurs.
Les placards servant pour la cuisine sont également ventilés par le même procédé.
Tous ces coffres permettent un rangement discret et abondant, aucun meuble n'est mis en partie haute de la cuisine pour maintenir la grandeur de l'espace.
Il n'y a pas de télévision mais un projecteur.
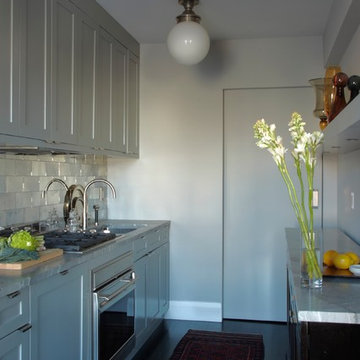
Kitchen: The subzero fridge was placed behind pocket door to not have anything bulky in the room. The Ann Sacks antique glass tiles reflect light beautifully and enlarge the room.
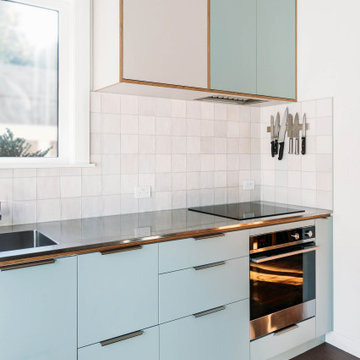
Extra storage in kitchen cabinets has been created within the rangehood cupboards, and below the oven, and an oil pull out to the right.
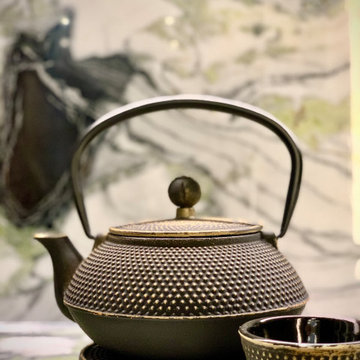
Contemporary kitchen design for Studio -office in Central London.
The compact space maximised with storage up to ceiling level, beautiful natural stone worktop and splash back, seamless look, with a cut in sink and bespoke natural wood stained wall panelling in ribbon effect.
Kitchen lighting incorporated into the units and ceiling beautifully highlighting natural look of kitchen cabinets.
Unique and hand picked floor design and tree-branch door handle in aged brass finish perfectly complementing the contemporary look of this kitchen design.
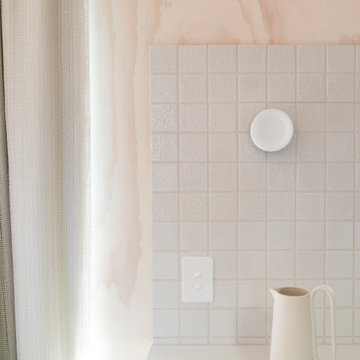
Inner city self contained studio with the first floor containing a kitchenette, bathroom and open plan living/bedroom. Limed plywood lining to walls and ceiling.
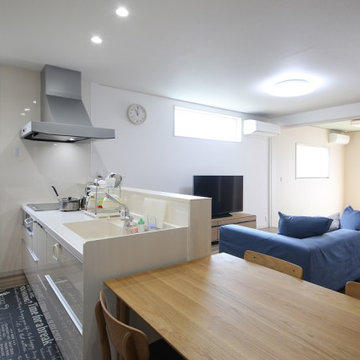
ダイニングテーブルやソファなど主要な家具はデザイナーズ家具を数多くラインナップするLES SOFASさんで揃えました。ウッド調の建具やタイル風のクロスをあしらいカフェのような空間に。
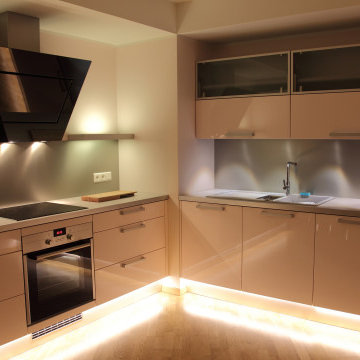
AFTER! Slab cabinets added to the contemporary Westlake Village kitchen. Warm backsplash added to white cabinetry.
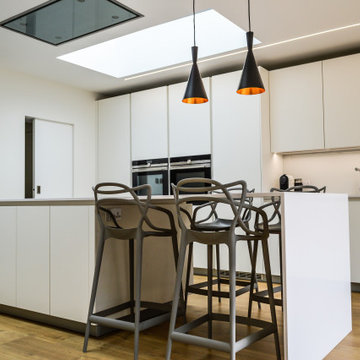
Leicht Handleless Double Double Kitchen, Two Ovens and Two Sinks !
Frosty White Matt Laminate Doors with a Silestone Blanco Zeus Quartz Worktop, beautiful designer stools and lots of natural light!
Kitchen with an Integrated Sink and Painted Wood Floors Design Ideas
9
