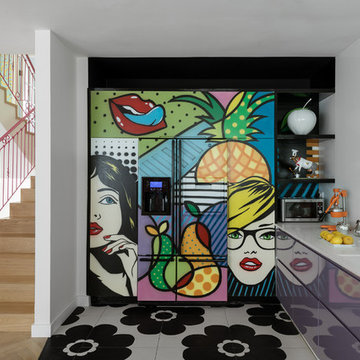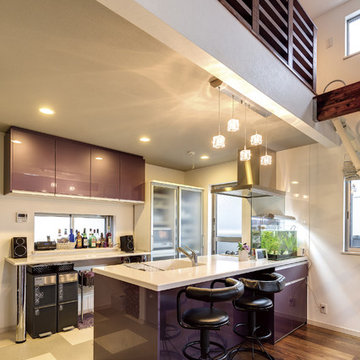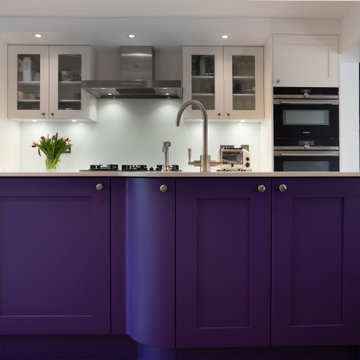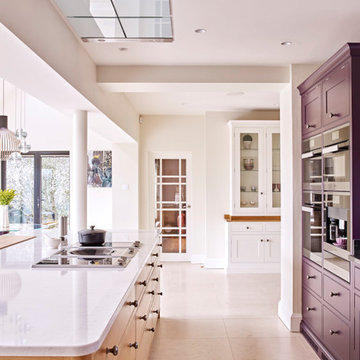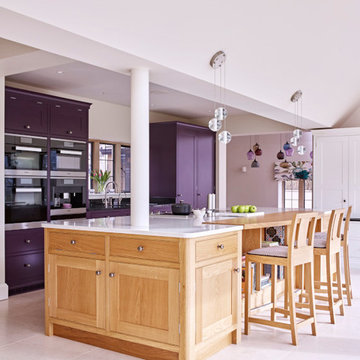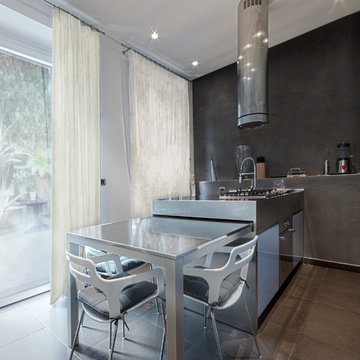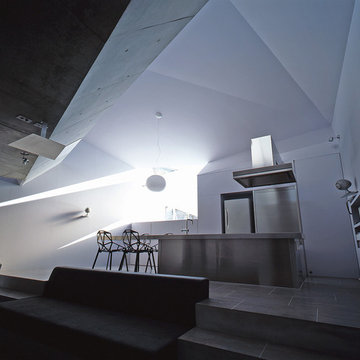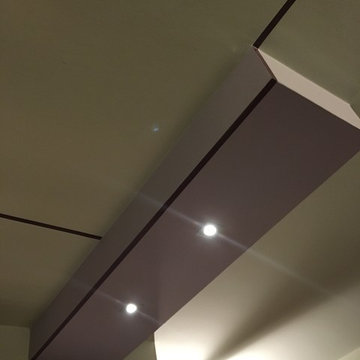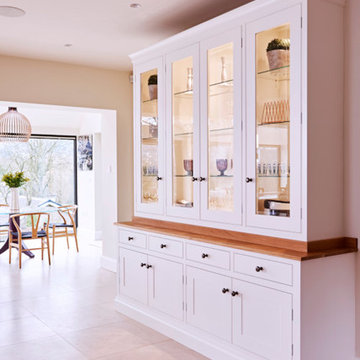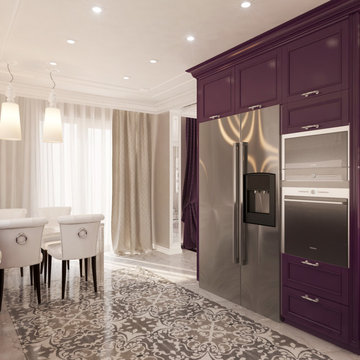Kitchen with an Integrated Sink and Purple Cabinets Design Ideas
Refine by:
Budget
Sort by:Popular Today
1 - 20 of 62 photos
Item 1 of 3
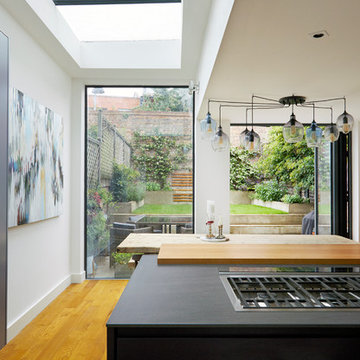
Anna Stathaki
The addition of vast glass panels brings an exceptional amount of light into the space. The uninterrupted panels give the illusion of not just more space, but also open up the interior kitchen/ diner to the outside area. The integrated hob in the island unit, adds luxury and modernity. The strip along the back of the hob is an integrated extractor fan that elegantly elevates when needed. A cantilevered wooden work top creates a brilliant breakfast bar, ideal for feeding the kids on a school morning, or as a drinks bar when guest visit for dinner parties.
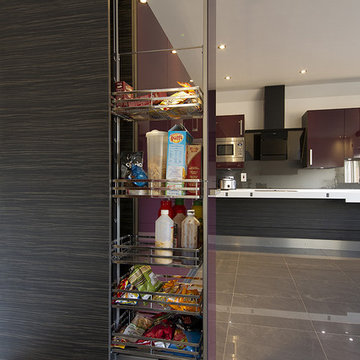
Contemporary kitchen designed for a full-time electric wheelchair user by Adam Thomas of Design Matters KBB Ltd. The kitchen has a large rise and fall worktop with front-mounted controls, and a wall mounted microwave in a cupboard that can lower to worktop height. The extractor has a remote control for full access and the sink area is designed in a sold surface material to the precise depth required by the client, with a raised edge on all four sides of the worktop to contain hot spills. The kitchen cabinets are rigid-built for strength, and the doors are acrylic, which stands up well to knocks and scrapes from wheelchairs. This close-up shot shows the pullout larder, which gives excellent access to stored foods from a seated position. This fully accessible kitchen is flexible enough to adapt to changes of wheelchair and/or cushion and is also comfortable for carers and other members of the family to use. Photographs by Jonathan Smithies Photography. Copyright Design Matters KBB Ltd. All rights reserved.
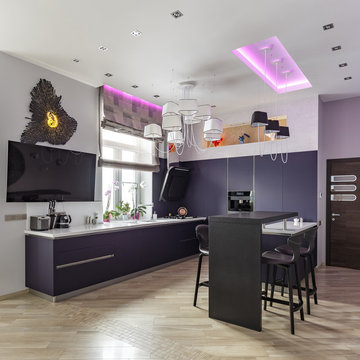
Один из реализованных нами проектов – кухня Häcker AV 5095. Фасады из сатинированного стекла в цвете «Brombeere». Столешница в контрастном светлом оттенке изготовлена из прочного искусственного камня Corian. Барная зона - из кварцевого агломерированного камня Quarzform. Безручечная система открывания ящиков и шкафов позволила избежать лишних акцентов в интерьере. Цоколь и выдвижные ящики оснащены встроенными элементами освещения. Проект реализован в 2016 году. Фотограф - Андрей Сорокин
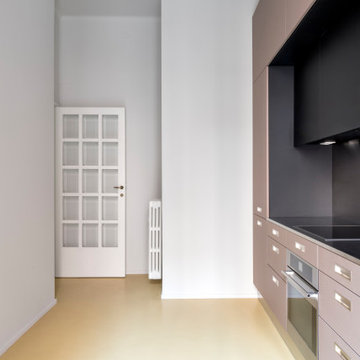
cucina: pavimento rivestito con resina colore Farrow & Ball,; dello stesso colore la nicchia che ospita il tavolo.
La cucina con piano in acciaio, fronte ante colore MDF in pasta grigio, e parte interna e pensili tutto nero.
Colori Farrow & Ball:
Pavimento e smalto nicchia tavolo: colore SUDBURY YELLOW n° 51
Pareti, soffitto e zoccolini: colore AMMONITE n° 274
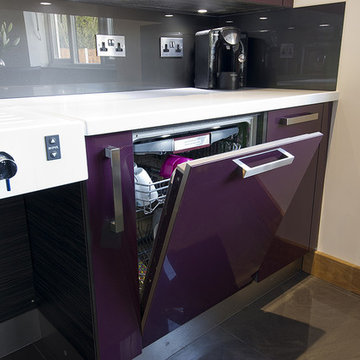
Contemporary kitchen designed for a full-time electric wheelchair user by Adam Thomas of Design Matters KBB Ltd. The kitchen has a large rise and fall worktop with front-mounted controls, a wall mounted microwave in a cupboard that can lower to worktop height, and a rise and fall dining table with castors, useful for dining and working. The extractor has a remote control for full access and the sink area is designed in a sold surface material to the precise depth required by the client, with a raised edge on all four sides of the worktop to contain hot spills. The kitchen cabinets are rigid-built for strength, and the doors are acrylic, which stands up well to knocks and scrapes from wheelchairs. This fully accessible kitchen is flexible enough to adapt to changes of wheelchair and/or cushion and is also comfortable for carers and other members of the family to use. Photographs by Jonathan Smithies Photography. Copyright Design Matters KBB Ltd. All rights reserved.
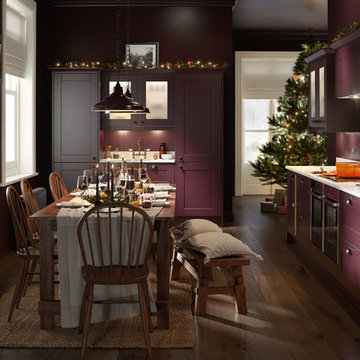
Classic festive kitchen featuring plum doors, walnut wood flooring, Neff appliances and pendant lighting. CGI 2017, design and production by www.pikcells.com for Wren Kitchens
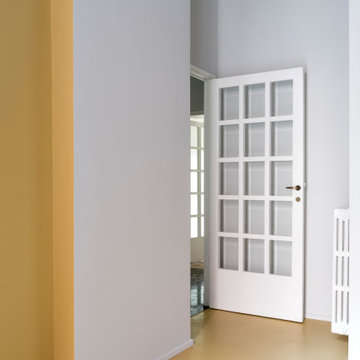
cucina: pavimento rivestito con resina colore Farrow & Ball,; dello stesso colore la nicchia che ospita il tavolo.
La cucina con piano in acciaio, fronte ante colore MDF in pasta grigio, e parte interna e pensili tutto nero.
Colori Farrow & Ball:
Pavimento e smalto nicchia tavolo: colore SUDBURY YELLOW n° 51
Pareti, soffitto e zoccolini: colore AMMONITE n° 274
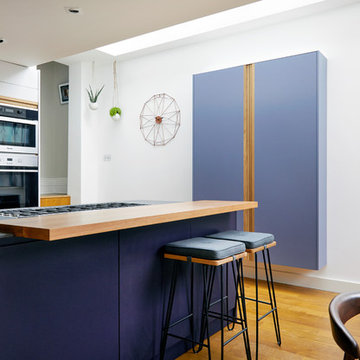
Anna Stathaki
A floating pantry keeps the room looking modern and light. The view through to the garden from the double reception room is complimented by highlighted greenery throughout the property. A warm floor colour is complimented by cooler paint tones creating a homely but contemporary vibe.
Kitchen with an Integrated Sink and Purple Cabinets Design Ideas
1

