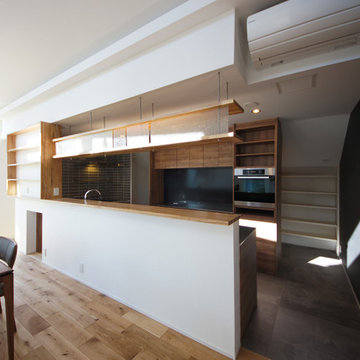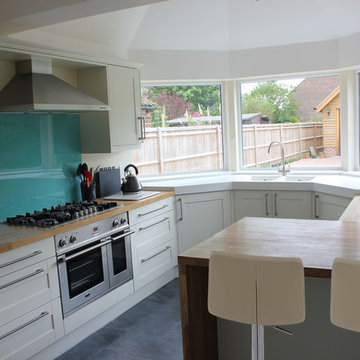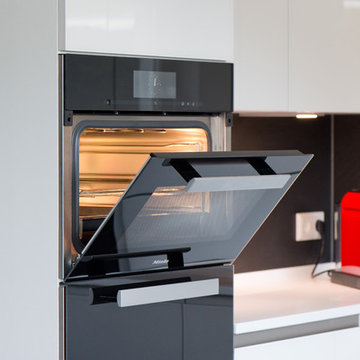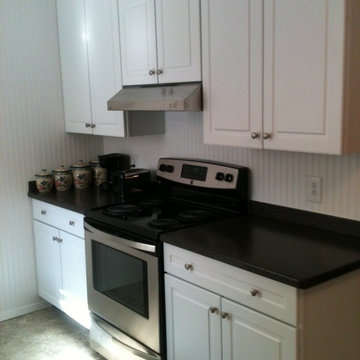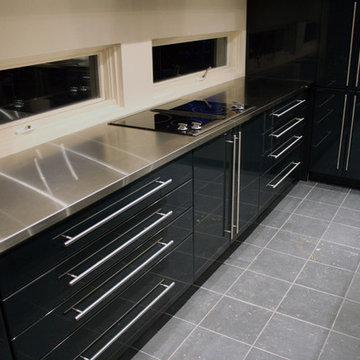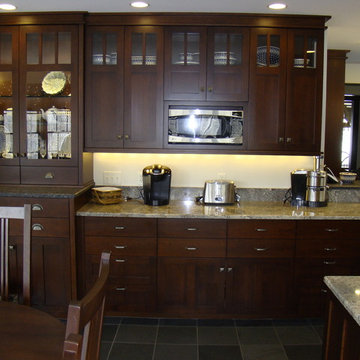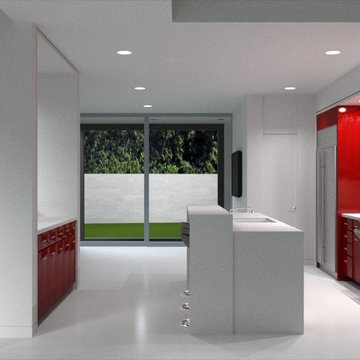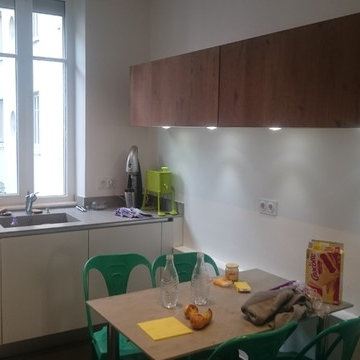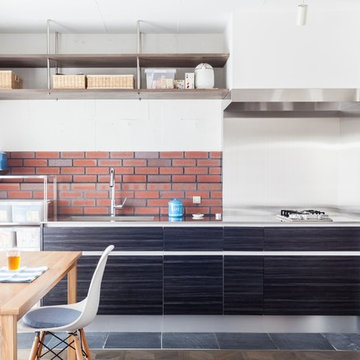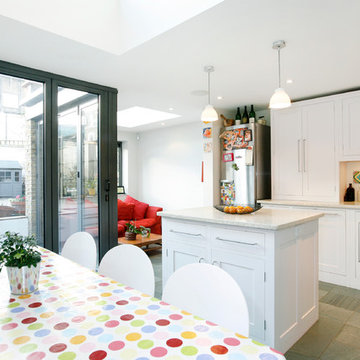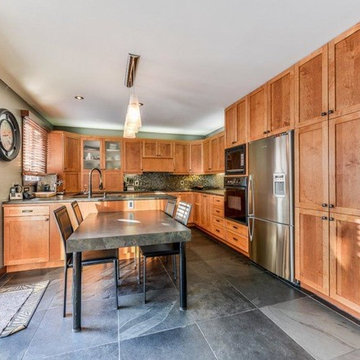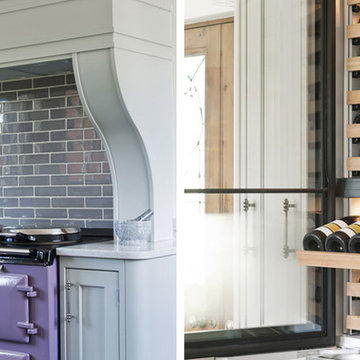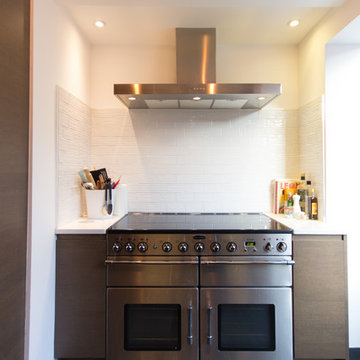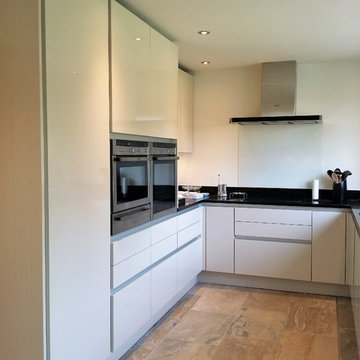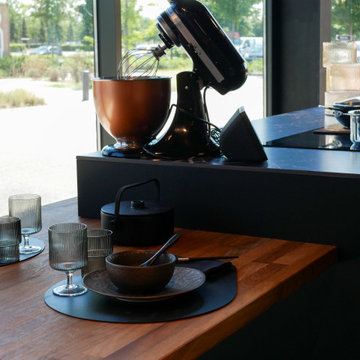Kitchen with an Integrated Sink and Slate Floors Design Ideas
Refine by:
Budget
Sort by:Popular Today
161 - 180 of 329 photos
Item 1 of 3
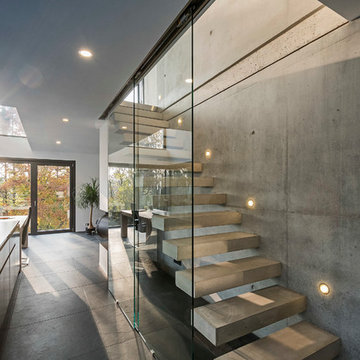
Individuelles Wohnen nach Maß - www.architekt-steger.de © Foto Eckhart Matthäus | www.em-foto.de
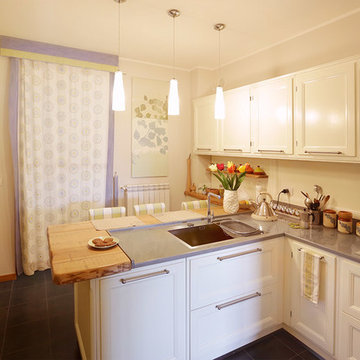
Zona Cucina:
- Penisola
- Piano Snack Legno Massello Frassino Maltagliato
- Top Quarzo Grigio
- Paraschizzi Quarzo Grigio
- Schienale/Paraschizzi in Legno laccato come ante
- Basi con Ante scorrevoli Salva Spazio
- Basi con cestoni estraibili
- Pensili contenitori laccati bianco
- Anta Bugna Squadrata
- Maniglia ad infusione Argento anticato
- Elettrodomestici incassati
- Cappa a Vista
- Colonna forno
- Colonna frigo
- Tendaggi
- Fodere Sgabelli
- Illuminazione
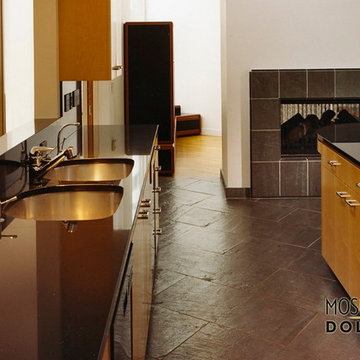
The dark shiny materials and sleek finishes of this rich kitchen create a sense of luxury.
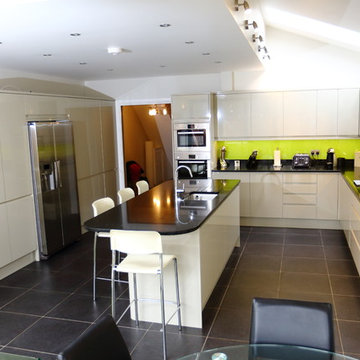
We had to be careful on this project because our client cuts Kevin's hair! They had already had the loft conversion carried out by a loft conversion company but were looking for someone to build the extension. When presented with the plans, Kevin was horrified to see what a terrible use of space there was and immediately persuaded the clients to pay for a session with a fantastic local architect, who massively improved the scheme with the movement of a few walls. For this project Kevin had to "invent" fixed panes of roof lights complete with self-designed and installed gutter system as the extremely expensive fixed lights the architect had required were uneconomical based on the project value. In keeping with refusing to use artificial roof slates, the ground floor extension is fully slated and has a seamless aluminium gutter fitted for a very clean appearance. Using our in-house brick matching expert Robert, we were able to almost identically match the bricks and, if you look at the loft conversion, you will see what happens when you don't pay attention to detail like this. Inside we fitted a brand new kitchen over underfloor heating and a utility room with a downstairs wc, but the most striking feature can be seen in the photos and this is the 6-pane bi-fold door system. Once again, we were blessed with a client with good taste in design and everything she has chosen hugely complements the excellent building work.
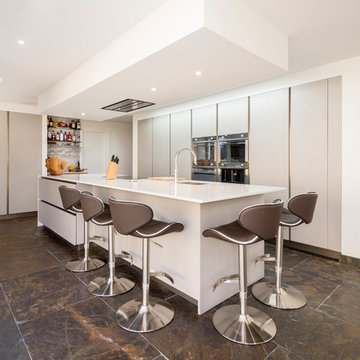
Arrital Kitchens were delighted to be part of this complete renovation by designing, supplying and fitting of kitchen and utility furniture, appliances and worktops.
Arrital AK_Project range
AK_Project Wall 45
AK_Project Wall 51
Champagne Aluminium Rail and plinths
Separate drinks area with dedicated prep area and Quooker tap, customer's own wine chiller.
Large Island with ample pan drawer units for maximum possible storage.
seating are for 5-6 people. Undermounted sink with Quooker Flex.
Smeg Integrated appliances including Coffee Machine, Steam Oven 2 x Pyrolitic Ovens. Induction hob, 2 x dishwashers.
Silestone 20mm worktops - Blanco Maple
Kitchen with an Integrated Sink and Slate Floors Design Ideas
9
