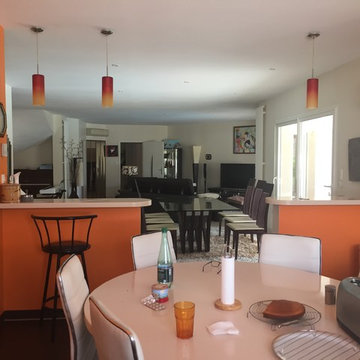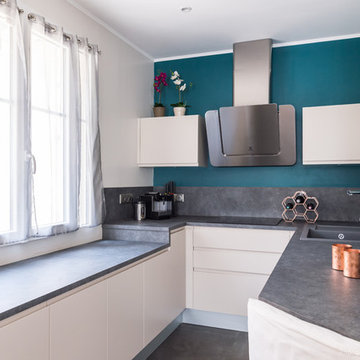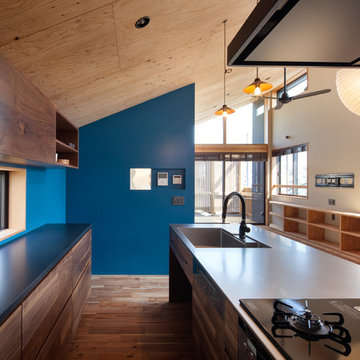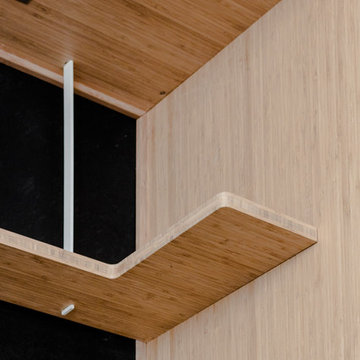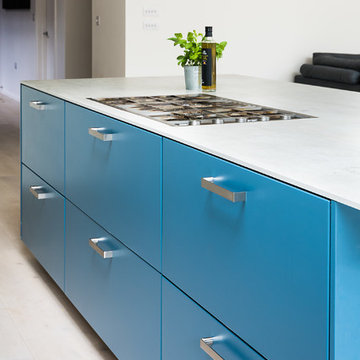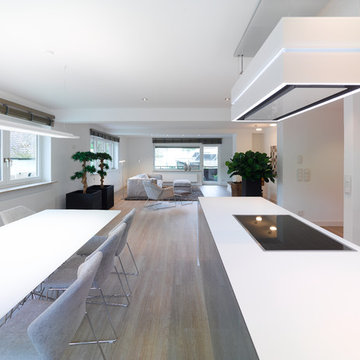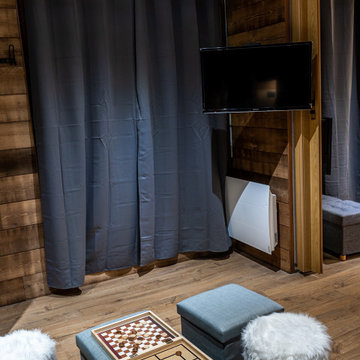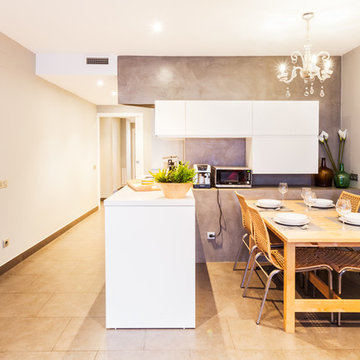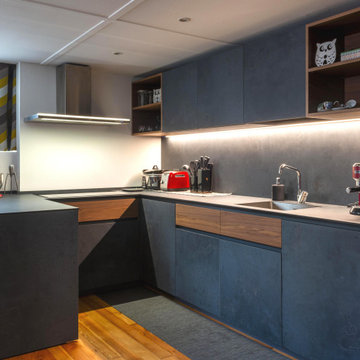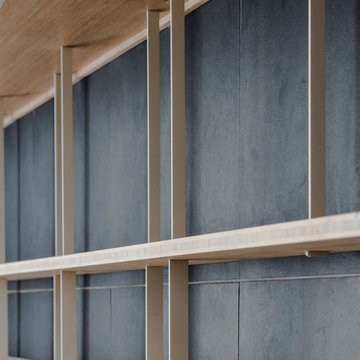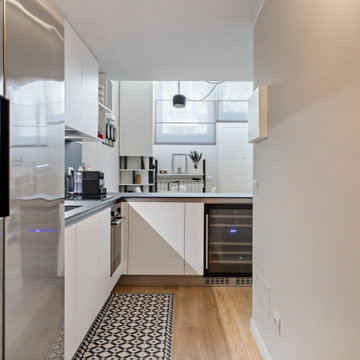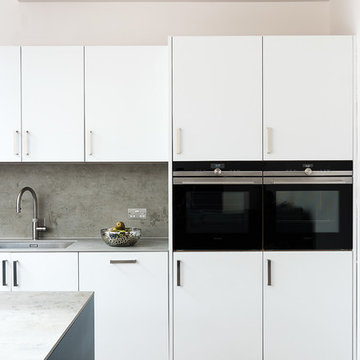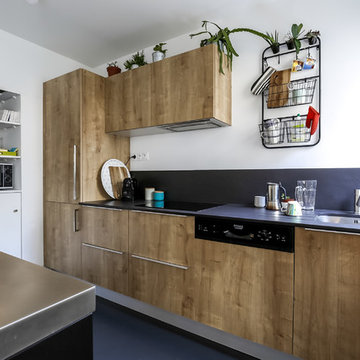Kitchen with an Integrated Sink and Slate Splashback Design Ideas
Refine by:
Budget
Sort by:Popular Today
101 - 120 of 194 photos
Item 1 of 3
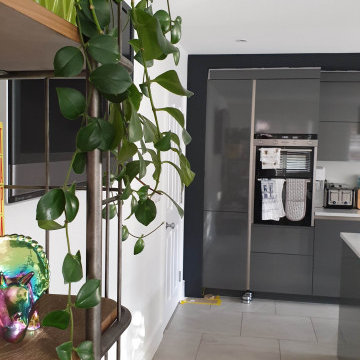
This kitchen was fully decorated - spray ceiling, brush and roll woodwork, and walls. Also, specialist magnetic paint was used on walls and wood around the kitchen units all painted in chalkboard paint. Dust-free systems and dust extractor was used all the time to keep the air clean and make work immaculate
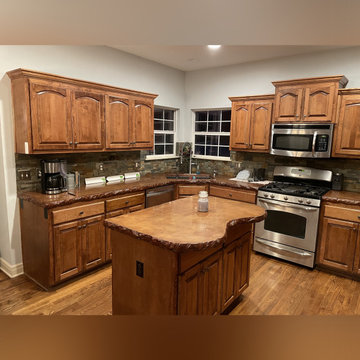
This is the how the kitchen looked before our team started the renovation process.
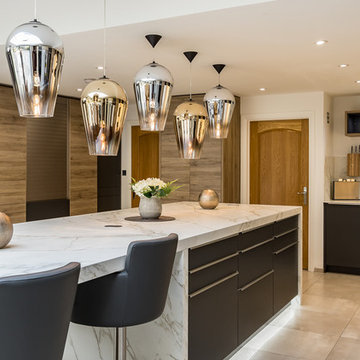
Outstanding Island: functional storage complemented by stylish bar handles.
Paula Trovalusci
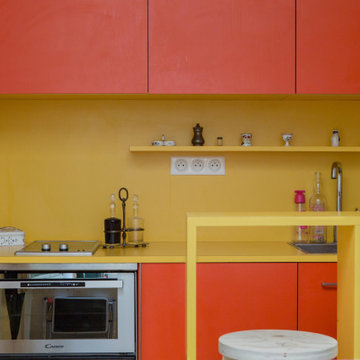
Une cuisine pop tout en couleur. Plus c'est petit plus les fonctions doivent être clairement identifier. Ici un duo de couleur pop.
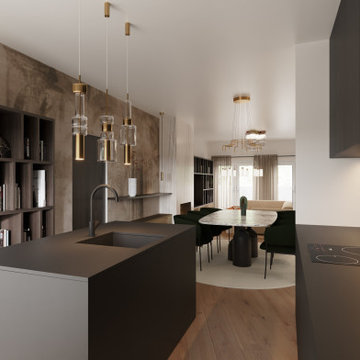
The proposed project for this apartment, located on the top floor of a building in the heart of Brussels, carefully combines materials, colours and light sources, giving the space a refined and sophisticated industrial style. Each piece of furniture, such as the custom-made bookshelves, the large glass and metal door leading to a more intimate space, the island and the bar corner as focal gathering point of the room, the extendable table and the large sofa delimiting the fireplace space, is designed to make the space unique. The new electric plan is one of the main elements of the project through which the living space is illuminated in every single part, giving those who live there a feeling of airiness and brightness. The pattern of visible lights on the ceiling is in harmony with the whole living and dining room, creating a perceptible spatial and visual continuity. The centrepiece of the living area is the wood and metal staircase, designed completely from start to finish in accordance with the spirit and style of the flat. The use and arrangement of the metal rods has not only a structural but also a decorative value. Each bedroom reflects the personalities of those who live in it; an intimate environment given by the green colour and the use of dark wood in the main room and a more playful and light space in the second room. All parts of the design have been realised in the desire to create a unique and beautiful environment, capable of enhancing the lives of those who live in it.
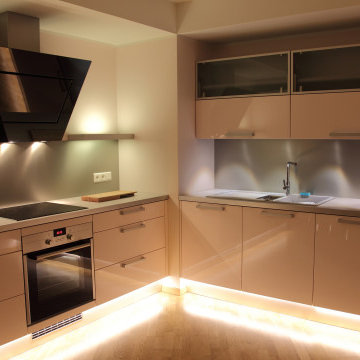
AFTER! Slab cabinets added to the contemporary Westlake Village kitchen. Warm backsplash added to white cabinetry.
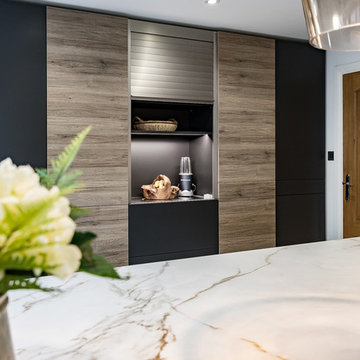
Tall Units from Leicht: Carbon Grey and Antique Oak Fronts Combined
Photo by Paula Trovalusci
Kitchen with an Integrated Sink and Slate Splashback Design Ideas
6
