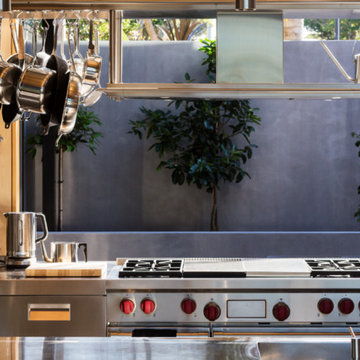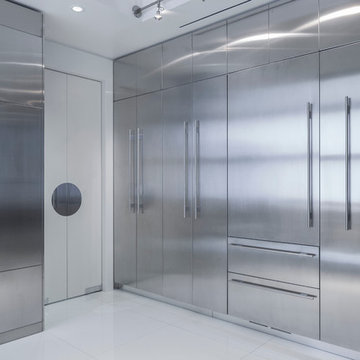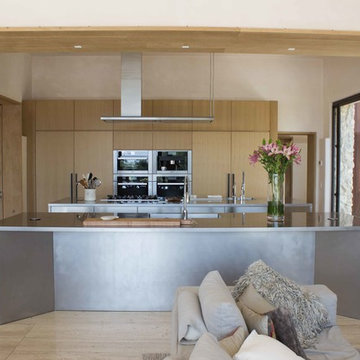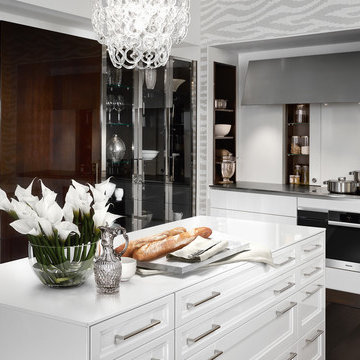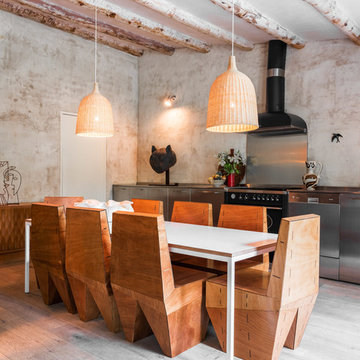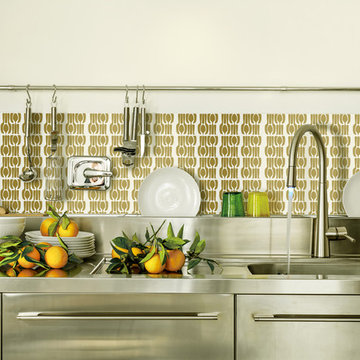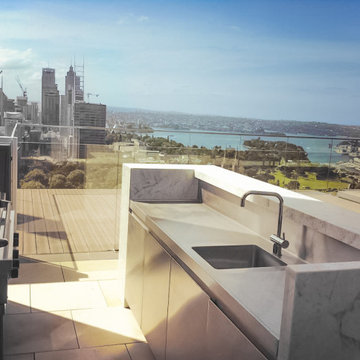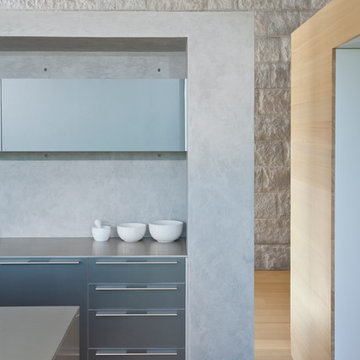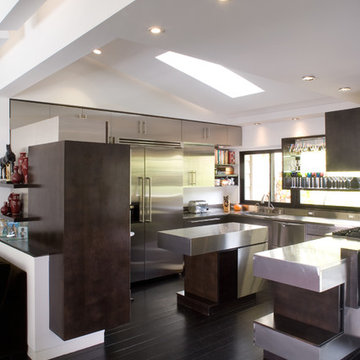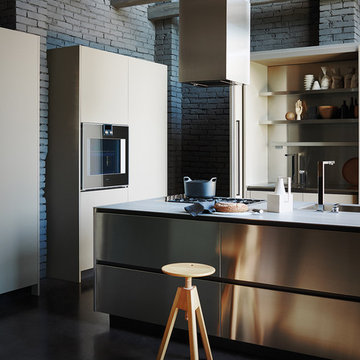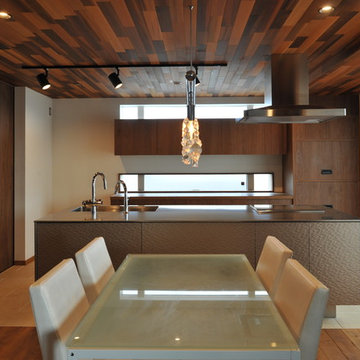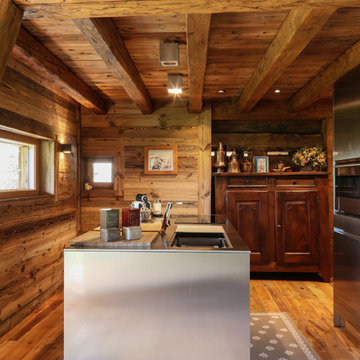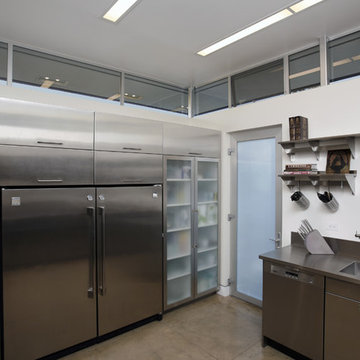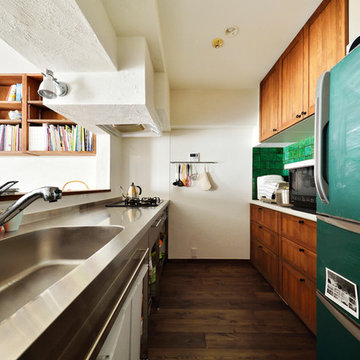Kitchen with an Integrated Sink and Stainless Steel Cabinets Design Ideas
Refine by:
Budget
Sort by:Popular Today
161 - 180 of 696 photos
Item 1 of 3
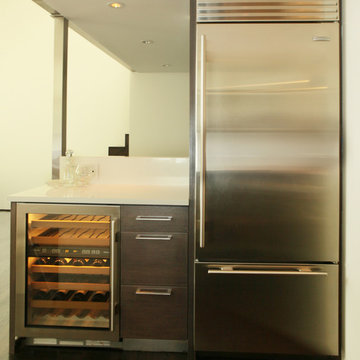
View of the beverage center featuring Sub Zero wine cooler and Refrigerator with a bottom freezer drawer. Designed by Vicki Lichtenstein, using Wood-Mode cabinetry.
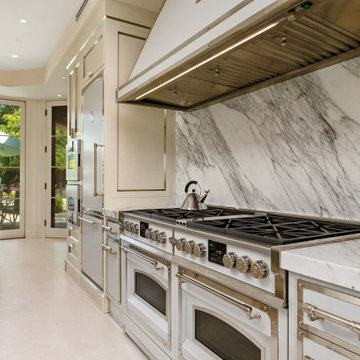
Two Officine Gullo Kitchens, one indoor and one outdoor, embody the heart and soul of the living area of
a stunning Rancho Santa Fe Villa, curated by the American interior designer Susan Spath and her studio.
For this project, Susan Spath and her studio were looking for a company that could recreate timeless
settings that could be completely in line with the functional needs, lifestyle, and culinary habits of the client.
Officine Gullo, with its endless possibilities for customized style was the perfect answer to the needs of the US
designer, creating two unique kitchen solutions: indoor and outdoor.
The indoor kitchen is the main feature of a large living area that includes kitchen and dining room. Its
design features an elegant combination of materials and colors, where Pure White (RAL9010) woodwork,
Grey Vein marble, Light Grey (RAL7035) steel painted finishes, and iconic chromed brass finishes all come
together and blend in harmony.
The main cooking area consists of a Fiorentina 150 cooker, an extremely versatile, high-tech, and
functional model. It is flanked by two wood columns with a white lacquered finish for domestic appliances. The
cooking area has been completed with a sophisticated professional hood and enhanced with a Carrara
marble wall panel, which can be found on both countertops and cooking islands.
In the center of the living area are two symmetrical cooking islands, each one around 6.5 ft/2 meters long. The first cooking island acts as a recreational space and features a breakfast area with a cantilever top. The owners needed this area to be a place to spend everyday moments with family and friends and, at the occurrence, become a functional area for large ceremonies and banquets. The second island has been dedicated to preparing and washing food and has been specifically designed to be used by the chefs. The islands also contain a wine refrigerator and a pull-out TV.
The kitchen leads out directly into a leafy garden that can also be seen from the washing area window.
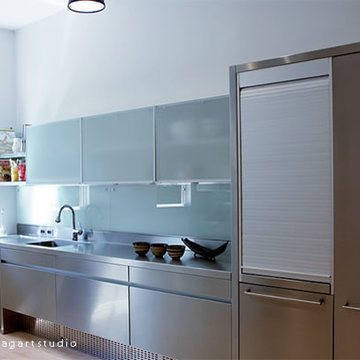
A young couple with quickly growing children asked us to design a family-style kitchen that would function as dad’s chef kitchen, as well as a roller rink, soccer field, and barbeque station all in one. It needed to be indestructible (hence the stainless steel), providing supreme organization that hid everything from appliances to cereal boxes
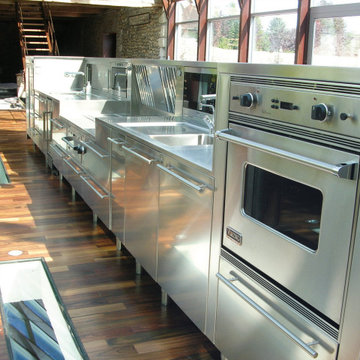
Un monolithe professionnel
Votre cuisiniste haut de gamme a réalisé une cuisine monolithique en inox dans une extension vitrée signée Rudy Ricciotti.
Rudy Ricciotti
Cet architecte de renom, maître du béton, a réalisé de nombreux bâtiments d’exception : le Mucem de Marseille, le Pavillon Noir d’Aix-en-Provence...
Un volume contenu
Notre volume d’inox est venu se positionner au centre de l’extension vitrée.
Il intègre un électroménager complet : fours, éviers, réfrigérateurs, lave-vaisselle, table de cuisson, hotte pour un équipement professionnel à la maison.
L’inox, une finition d’exception
Entièrement vêtue d’inox, cette cuisine a été réalisée par nos artisans.
Chaque façade a été polie pour un résultat satiné, offrant une élégance incroyable.
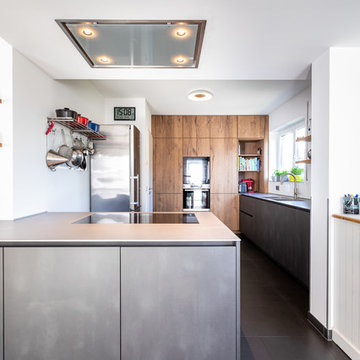
Unterschränke mit Melaminharzbeschichtung in Metalldekor, Stahl dunkel Perfect sense und Arbeitsplatte aus 5mm Edelstahl, kombiniert mit Hochschränken mit Fronten aus geprägtem Altholz und beleuchteten Holzborden
Foto: David Straßburger
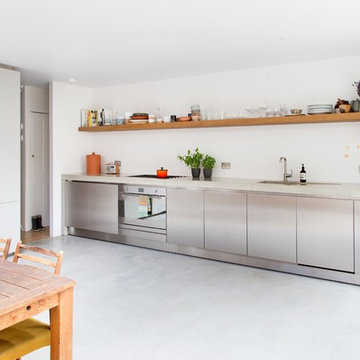
working according to the brief and specification of Architect - Michel Schranz, we installed a polished concrete worktop with an under mounted sink and recessed drain, as well as a sunken gas hob, creating a sleek finish to this contemporary kitchen. Stainless steel cabinetry complements the worktop.
We fitted a bespoke shelf (solid oak) with an overall length of over 5 meters, providing warmth to the space.
Photo credit: David Giles
Kitchen with an Integrated Sink and Stainless Steel Cabinets Design Ideas
9
