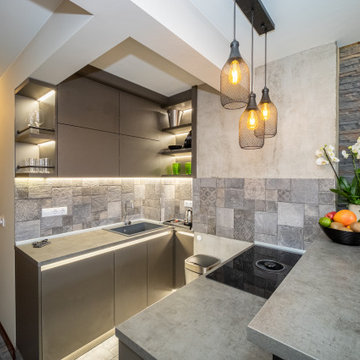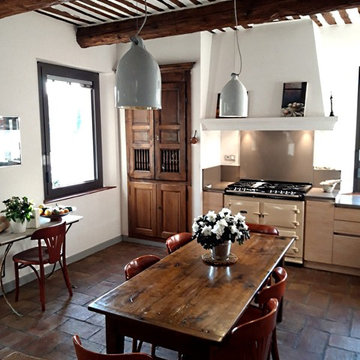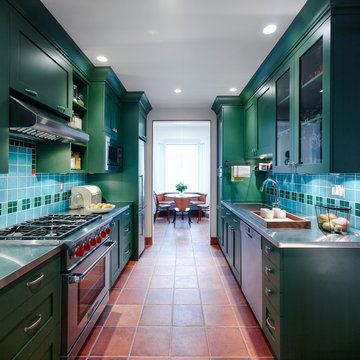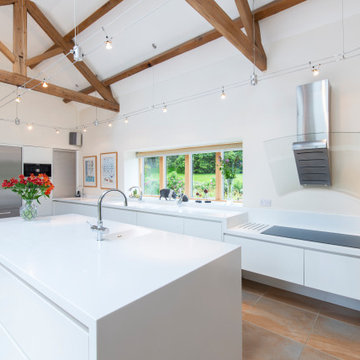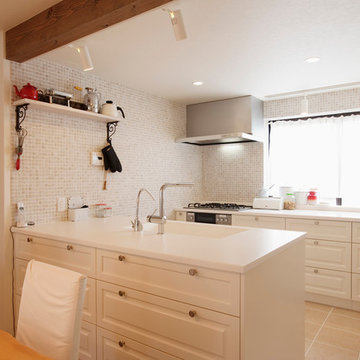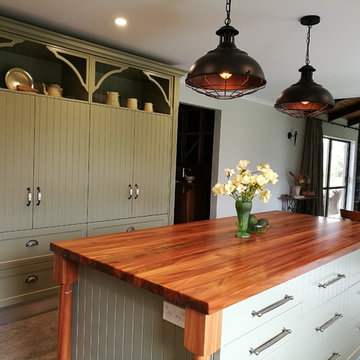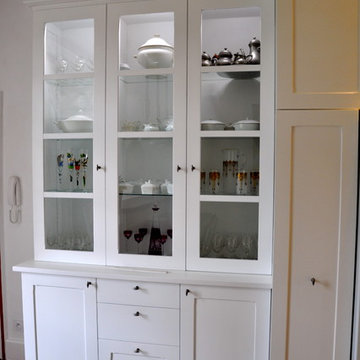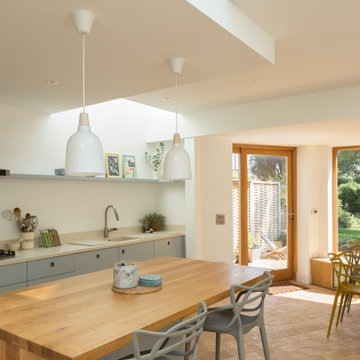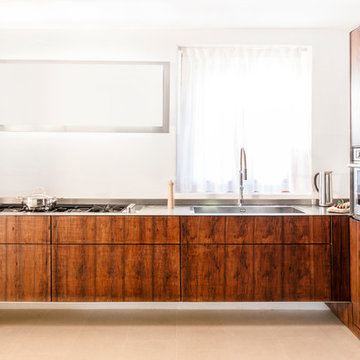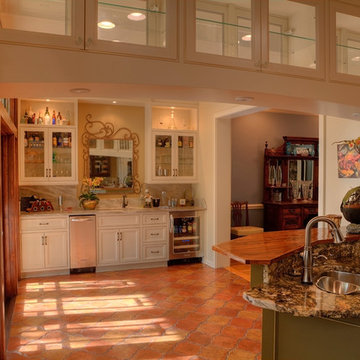Kitchen with an Integrated Sink and Terra-cotta Floors Design Ideas
Refine by:
Budget
Sort by:Popular Today
41 - 60 of 464 photos
Item 1 of 3
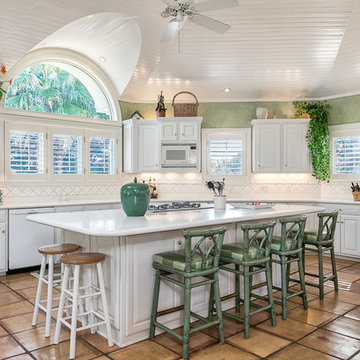
Remarkable Waterfront home on Ono Island showcasing expansive views of Bayou St. John and Bellville Bay! With 240' of bay front property, a private social pier, private pier with 2 boat slips on Ono Harbour, and pool & hot tub this home is perfect for any buyer looking for a life on the water”. As you enter the home you are welcomed by sunlight through 30 ft windows! The open floor plan is highlighted by the double staircase leading to the 4 guest suites with private balconies on the top floor. Start your day by enjoying breakfast on one of the many large porches. This home features a expansive white kitchen, breakfast/sitting area, formal dining room and wet bar. First floor includes a Family Room/Media area, Guest Room that sleeps 8+ ppl, and 2 full size bathrooms.
http://www.kaisersir.com/listing/249727-30781-peninsula-dr-lot-1011-orange-beach-al-36561/
Photo
Fovea 360, LLC- Shawn Seals
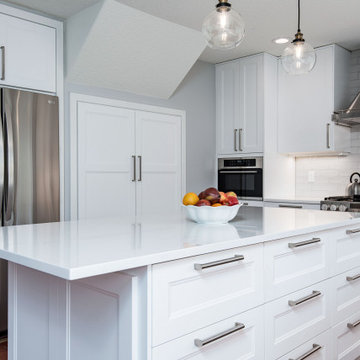
Modern twist on a traditional white kitchen. IKEA Kitchen Remodel done by John Webb Construction using Dendra Shaker doors in white
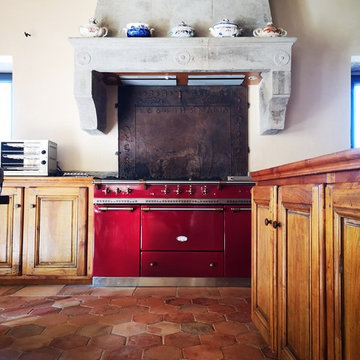
création d'une cuisine dans un château de 2000 m2 , espace à la mesure du lieu . Tout l'espace à été repensé et reconstituée après restauration complète du bâtiment .
Choix de terre cuite tomette pour le sol , poutres et chevrons ancien pour le plafond . La hotte de cuisson est une cheminée ancienne détournée avec une plaque en fonte ancienne pour la crédence . L'ensemble des façades est composé de portes anciennes XVIII em découpés et ajustés en fonction des aménagements choisis . Tout les linéaires bas ouvrant sur des tiroirs inox . Les plans de travail sont composés de pierres de sol anciennes dites bar de Montpellier . Linéaire de grandes portes ouvrant sur divers placards de rangement .
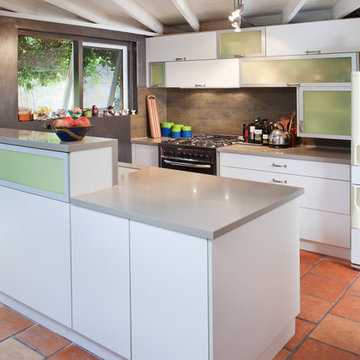
compact kitchen in north fremantle using the clients old handles to ensure continuity with old kitchen, zero emission board, 'concrete' corian with integrated sink and large span tiling.
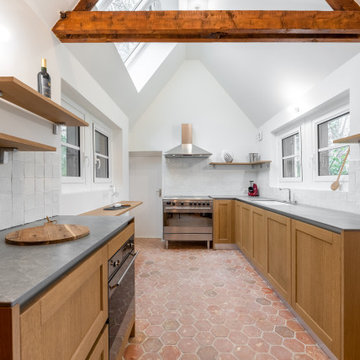
Une demande peu commune pour ce joli projet : l'aménagement de la cuisine doit être au service de l'architecture de la pièce, en apportant de la modernité et de la fonctionnalité, tout en restant discrète et dans l'esprit de la maison.
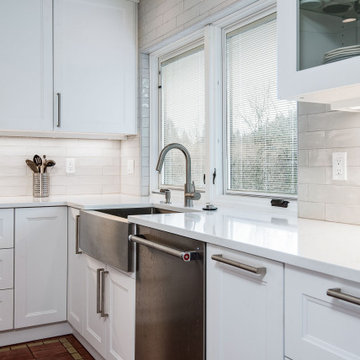
Modern twist on a traditional white kitchen. IKEA Kitchen Remodel done by John Webb Construction using Dendra Shaker doors in white
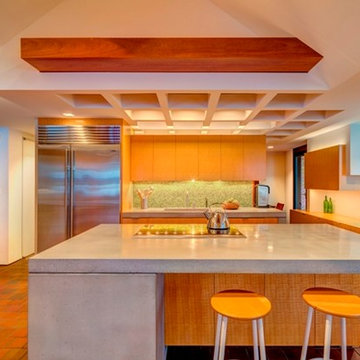
Cathedral ceilings and seamless cabinetry complement this kitchen’s river view
The low ceilings in this ’70s contemporary were a nagging issue for the 6-foot-8 homeowner. Plus, drab interiors failed to do justice to the home’s Connecticut River view.
By raising ceilings and removing non-load-bearing partitions, architect Christopher Arelt was able to create a cathedral-within-a-cathedral structure in the kitchen, dining and living area. Decorative mahogany rafters open the space’s height, introduce a warmer palette and create a welcoming framework for light.
The homeowner, a Frank Lloyd Wright fan, wanted to emulate the famed architect’s use of reddish-brown concrete floors, and the result further warmed the interior. “Concrete has a connotation of cold and industrial but can be just the opposite,” explains Arelt.
Clunky European hardware was replaced by hidden pivot hinges, and outside cabinet corners were mitered so there is no evidence of a drawer or door from any angle.
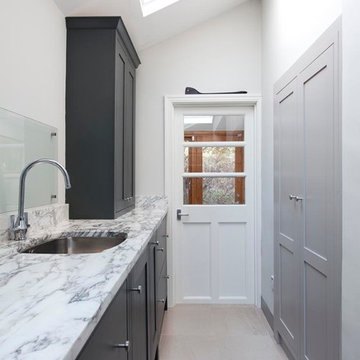
This beautiful kitchen design, hand painted in Farrow & Ball Downpipe (dark) and Perfect Stone (light), combines slab drawer fronts with shaker doors. The island unit has been finished with surface skirting and detailed end panels, adding an extra dimension to the design. The kitchen is serviced by a twin Neff ovens, a Neff hob and extractor.
Images Infinity Media
Kitchen with an Integrated Sink and Terra-cotta Floors Design Ideas
3
