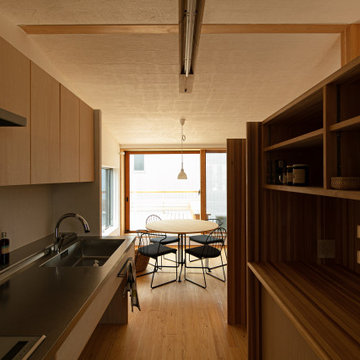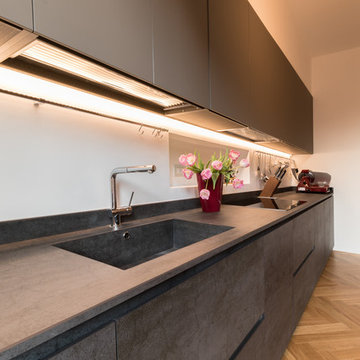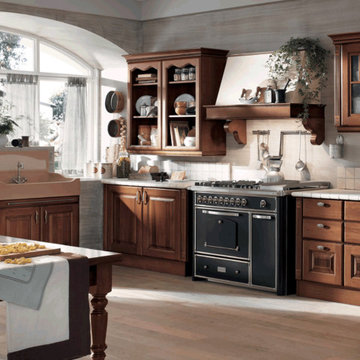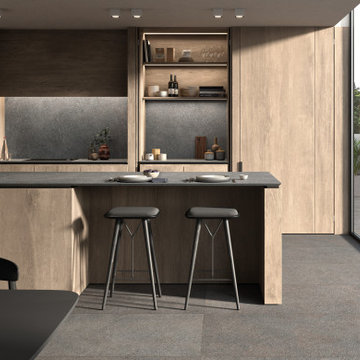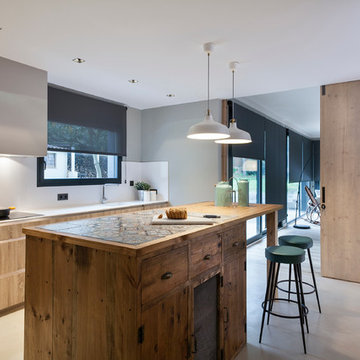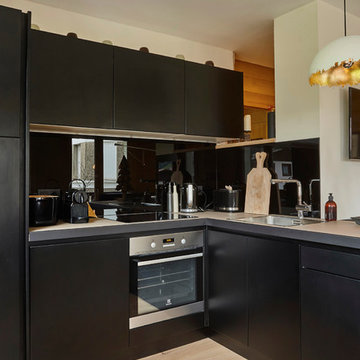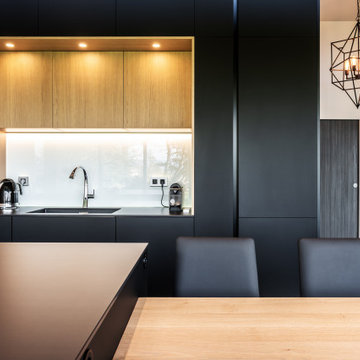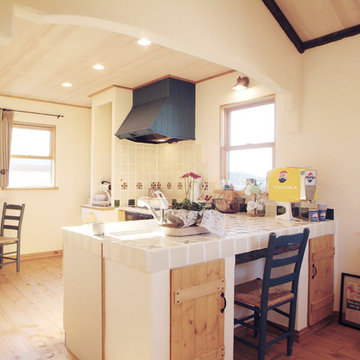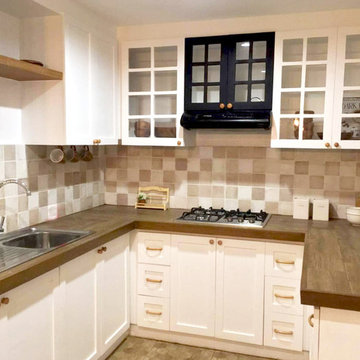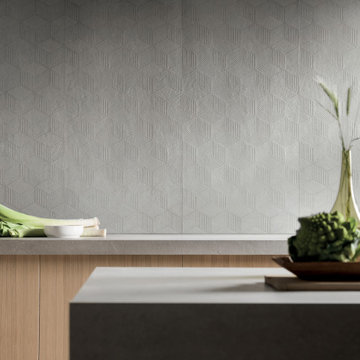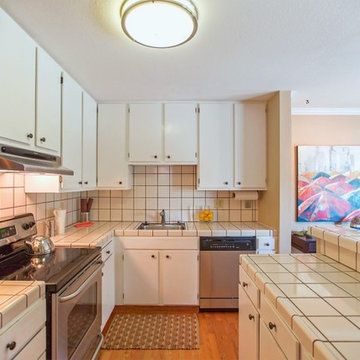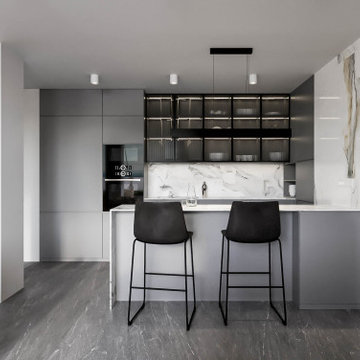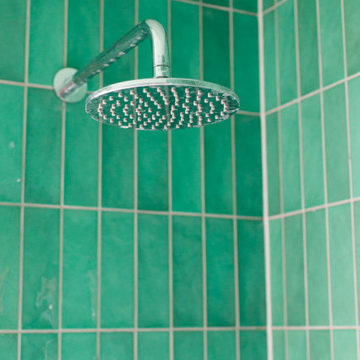Kitchen with an Integrated Sink and Tile Benchtops Design Ideas
Sort by:Popular Today
41 - 60 of 240 photos
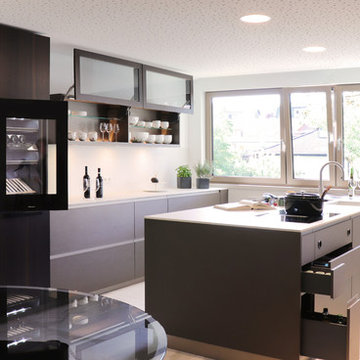
Zwei Küchenzeilen und eine zentral positionierte Kochinsel bilden hier einen funktional und ästhetisch anspruchsvollen Genussraum. Geprägt durch die naturnahe Haptik der Materialien und durchgehend hohe Qualität der Küchenausstattung entstehen alltäglich besondere Momente kulinarischer Verführung.
© Silke Rabe
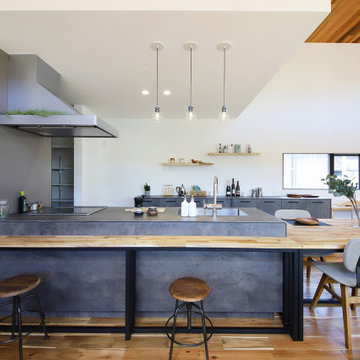
キッチンと一体化したダイニングテーブルとカウンターを造作。6人用のダイニングテーブルやワイドなカウンターで、キッチンを囲みながら話が弾みそうだ。パントリー経由でキッチン周りをぐるりと回遊できて、家事の時短になります。
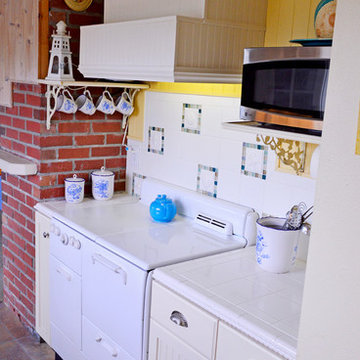
Photography by: Amy Birrer
This lovely beach cabin was completely remodeled to add more space and make it a bit more functional. Many vintage pieces were reused in keeping with the vintage of the space. We carved out new space in this beach cabin kitchen, bathroom and laundry area that was nonexistent in the previous layout. The original drainboard sink and gas range were incorporated into the new design as well as the reused door on the small reach-in pantry. The white tile countertop is trimmed in nautical rope detail and the backsplash incorporates subtle elements from the sea framed in beach glass colors. The client even chose light fixtures reminiscent of bulkhead lamps.
The bathroom doubles as a laundry area and is painted in blue and white with the same cream painted cabinets and countetop tile as the kitchen. We used a slightly different backsplash and glass pattern here and classic plumbing fixtures.
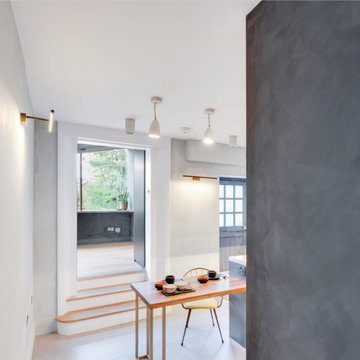
Specially engineered walnut timber doors were used to add warmth and character to this sleek slate handle-less kitchen design. The perfect balance of simplicity and luxury was achieved by using neutral but tactile finishes such as concrete effect, large format porcelain tiles for the floor and splashback, onyx tile worktop and minimally designed frameless cupboards, with accents of brass and solid walnut breakfast bar/dining table with a live edge.
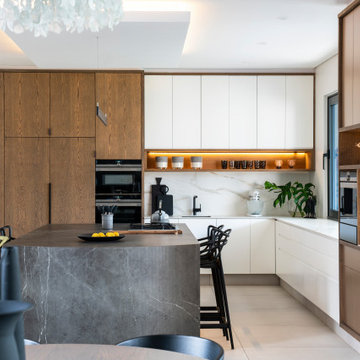
New built home we designed and installed a kitchen, custom dining table, new bar, TV and fireplace unit, PJ lounge / study as well as main dressing room and all the bathroom vanities
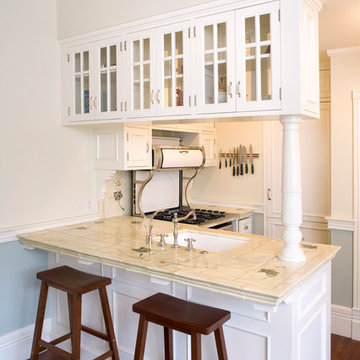
This kitchen opens up with an open counter that fits two bar stools. © Holly Lepere
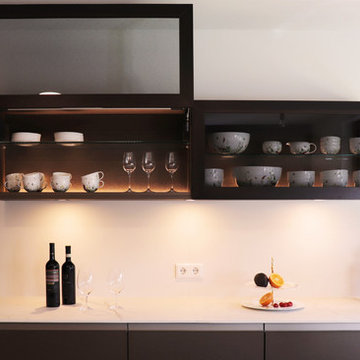
Zwei Küchenzeilen und eine zentral positionierte Kochinsel bilden hier einen funktional und ästhetisch anspruchsvollen Genussraum. Geprägt durch die naturnahe Haptik der Materialien und durchgehend hohe Qualität der Küchenausstattung entstehen alltäglich besondere Momente kulinarischer Verführung.
© Silke Rabe
Kitchen with an Integrated Sink and Tile Benchtops Design Ideas
3
