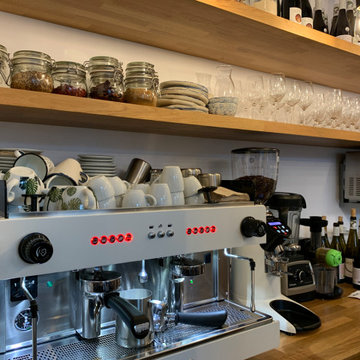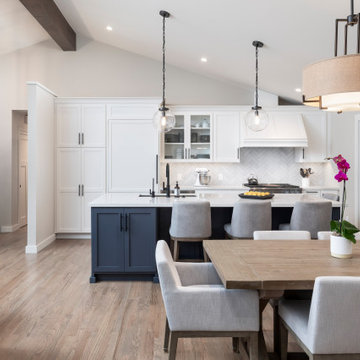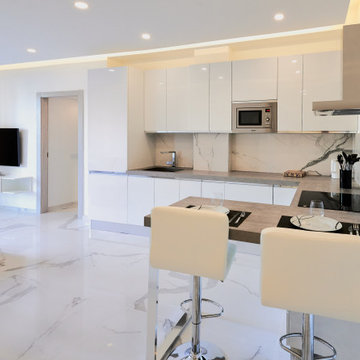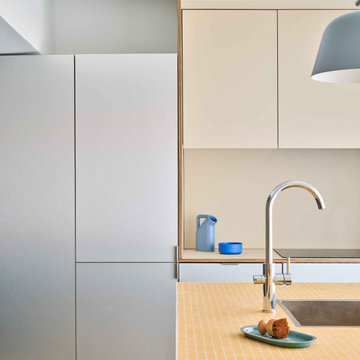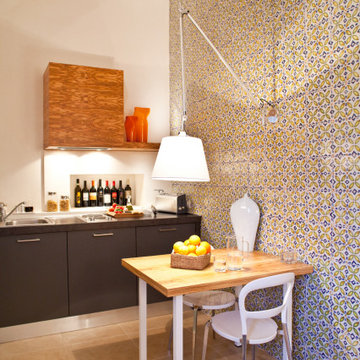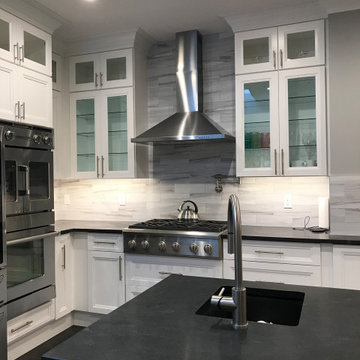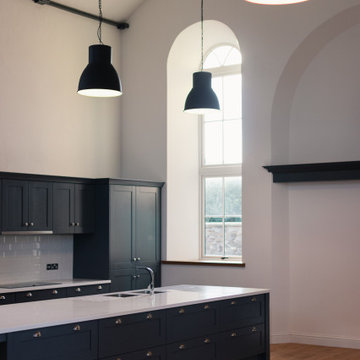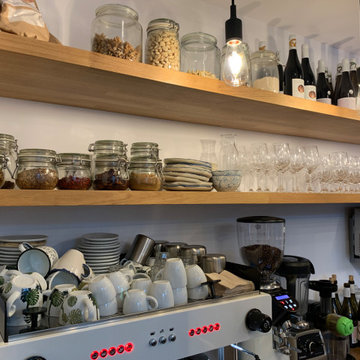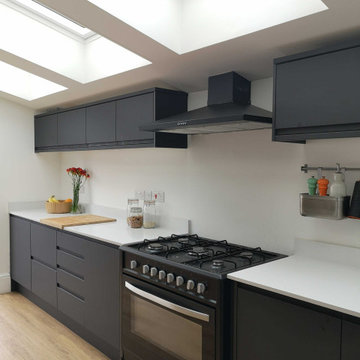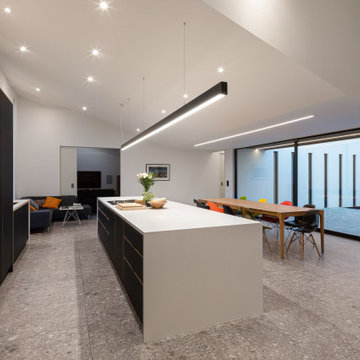Kitchen with an Integrated Sink and Vaulted Design Ideas
Refine by:
Budget
Sort by:Popular Today
101 - 120 of 519 photos
Item 1 of 3
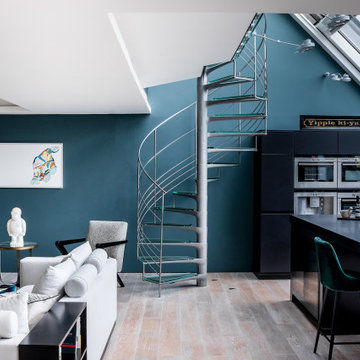
Warm and lustrous Farrow & Ball Inchyra Blue wall contrasts beautifully with strong white walls and washed-oak floors. Diamond-patterned teal blue and mustard rug by Soho Home. Wood frame armchairs. Mirror top side table. Ivory L-shaped sofa. Original artwork by Paul Loch and Adrian Boswell. Black kitchen with silestone top
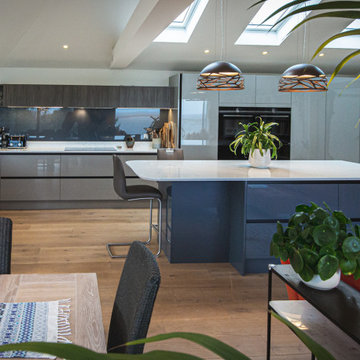
Check out this Luxury Coastal Kitchen featuring our Bellever door in Gloss Storm Blue, Gloss White and Gloss Putty!
This colourful and adaptable System Six kitchen door can be used as a foundation to completely cultivate a room.
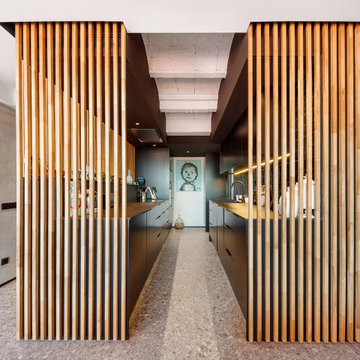
► Unificación de dos pisos y reforma integral de vivienda:
✓ Cocina integrada con acabado lacado negro.
✓ Electrodomésticos integrados en mobiliario.
✓ Encimera de Neolith.
✓ Fabricación de muebles de cocina a medida.
✓ Cerramiento de roble alistonado.
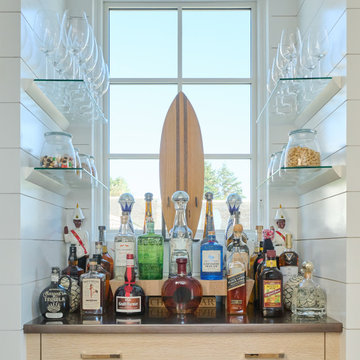
Welcome to the ultimate surf bar. This pool house with sweeping views of Nantucket was designed for entertaining – no detail was overlooked. Bleached white oak cubbies in the entry lead into the great room with an expansive bar that seats 8. A full true working bar, it boasts custom stainless steel countertops that integrate into a sink with speed rack, as well as beer taps for a kegerator and an icemaker. Gleaming floating glass shelves are flanked by a wine cooler and paneled freezer/refrigeration unit. Shiplap walls frame the space while the retractable doors open to provide sweeping views of Nantucket. The catering kitchen is located behind the main bar, featuring a 146 bottle wine cooler, AV closet, pantry for storage, and a secondary bar.
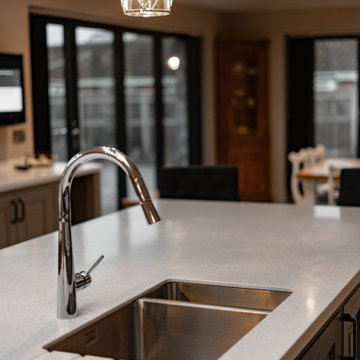
Stainless steel sinks are undermounted into the solid surface worktop in Staron Tempest Peak.
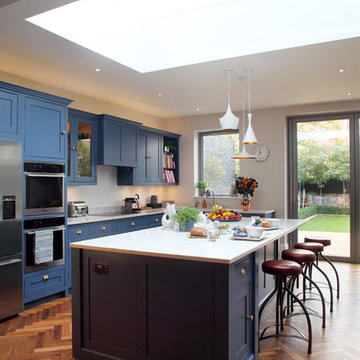
open plan kitchen
Herringbone floor
Wood flooring
Blue kitchen
Blue kitchen cabinets
Pendant lights
Kitchen island
Blue kitchen island
Marble worktop
Skylight
Leather bar stools
Open shelving
Shaker kitchen
Brass handles
American style fridge freezer
Bifolding doors
English kitchen
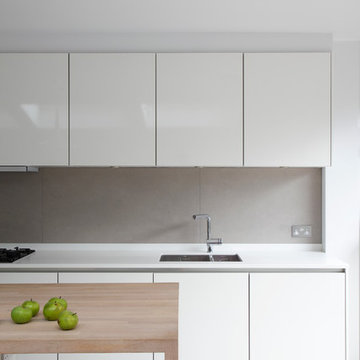
Durham Road is our minimal and contemporary extension and renovation of a Victorian house in East Finchley, North London.
Custom joinery hides away all the typical kitchen necessities, and an all-glass box seat will allow the owners to enjoy their garden even when the weather isn’t on their side.
Despite a relatively tight budget we successfully managed to find resources for high-quality materials and finishes, underfloor heating, a custom kitchen, Domus tiles, and the modern oriel window by one finest glassworkers in town.
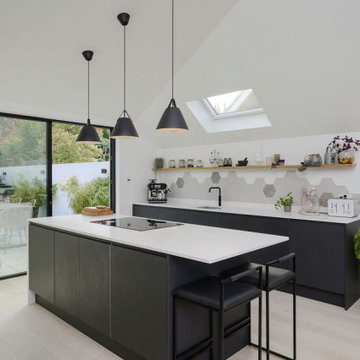
The new open-plan kitchen, dining and living accommodation on the first floor is dual aspect, providing cross ventilation and a level bridge link to the garden terrace facilitated by the steeply sloping site.
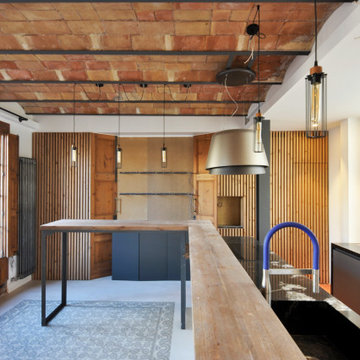
Espacio central del piso de diseño moderno e industrial con toques rústicos integrando la cocina con una zona de bar al comedor y al salón.
Se han recuperado los pavimentos hidráulicos originales, los ventanales de madera, las paredes de tocho visto y los techos de volta catalana.
Se han utilizado panelados de lamas de madera natural en cocina y bar y en el mobiliario a medida de la barra de bar y del mueble del espacio de entrada para que quede todo integrado.
En la cocina se ha utilizado granito dark pearl original tanto en la isla de cocina como en la encimera debajo del gran ventanal de vitraux.
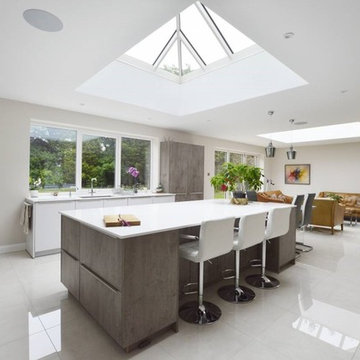
This project had an open plan kitchen extension. This is a German kitchen in a mix of Light Silk grey and Laminate Oak lava woodgrain with a sleek minimal stainless steel handle. This is teamed with White Storm quartz worktops, smoked grey mirror splash back and Siemens appliances.
This Kitchen design includes one of Kuhlmann's unique award winning systems. The multilevel corner drawer unit - This unit allows drawers to be accessed from both sides of the corner.
The island has both breakfast bar seating, and dropped table seating with a sleek glass leg to give the floating illusion. combing the two types of seating really worked for this family as they wanted this to be their main family room
Kitchen with an Integrated Sink and Vaulted Design Ideas
6
