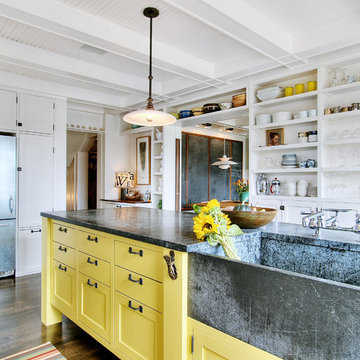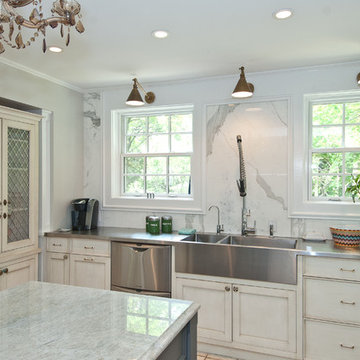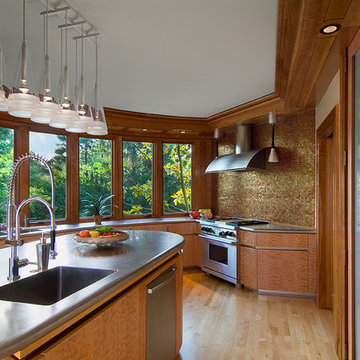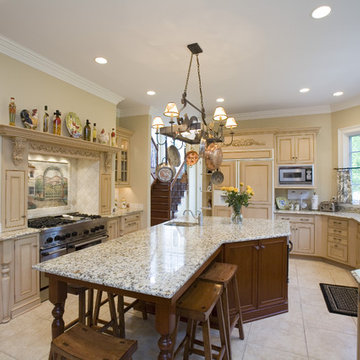Kitchen with an Integrated Sink Design Ideas
Refine by:
Budget
Sort by:Popular Today
121 - 140 of 39,898 photos
Item 1 of 3
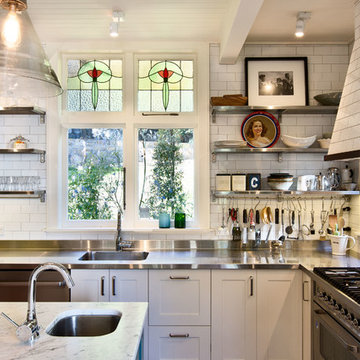
The clients of this kitchen were well prepared by having put together a picture board which proved useful in designing a kitchen that fitted in with their tastes in design and finishes.
The stainless steel benches were perfect for a busy cook, and the easy to clean surfaces worked well with food preparation. Though the principal colour was white, this was set off with the colours used for the floor to ceiling cabinetry as well the warm timber colours.

A machined hood, custom stainless cabinetry and exposed ducting harkens to a commercial vibe. The 5'x10' marble topped island wears many hats. It serves as a large work surface, tons of storage, informal seating, and a visual line that separates the eating and cooking areas.
Photo by Lincoln Barber

Designed by Melissa M. Sutherland, CKD, Allied ASID, Photo by Bill LaFevor
Vibra Stainless Steel Countertop and Backsplash with Integral Stainless Steel Sink by FourSeasons MetalWorks.
Kitchen Design and Cabinets by Hermitage Kitchen Design Gallery in Nashville, TN
Featured in online article at: http://www.homeportfolio.com/kitchen/kitchens-with-open-cabinets-and-shelving/
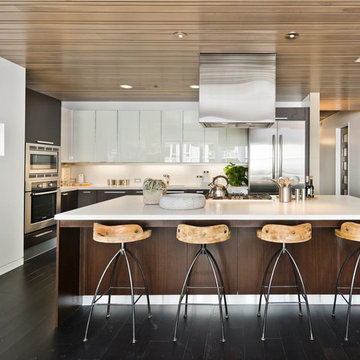
This newly installed kitchen at 750 2nd St. in San Francisco features Italian-made dark oak and white lacquered glass cabinets from Aran Cucine's Erika collection. Integrated stainless steel appliances, cube range hood, gas cooktop, Caesartsone quartz countertop, and breakfast bar.

Denash Photography, Designed by Jenny Rausch
Kitchen view of angled corner granite undermount sink. Wood paneled refrigerator, wood flooring, island wood countertop, perimeter granite countertop, inset cabinetry, and decorative accents.
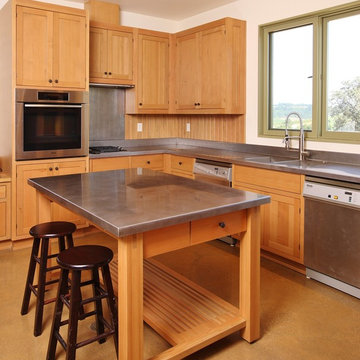
This project features a Zinc Tasting Bar with Integral Zinc sink, Zinc Countertops by the Range, Vintage 3 Exhaust and Fireplace Hood (4 total) with Vintage 3 wrapped Chimney, Custom Spark Arrestors, Stainless Steel Kitchen Counters, Back Splash and Integral Sink, and Stainless Steel Wash Basins

A view of the kitchen where the custom ceiling is cut out to provide a slot for the hanging track lighting.
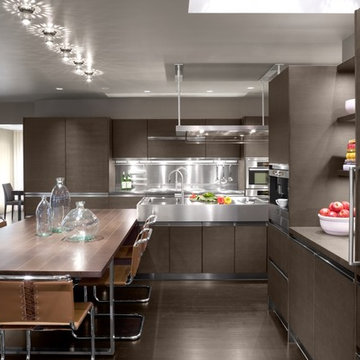
A kitchen that encourages extended gatherings. An integrated oak table is a pleasant place for casual meals, homework, or overflow food prep - and is never more than an arm's reach away from a cup of coffee or bottle of wine.
© John Horner Photography

Photography-Hedrich Blessing
Glass House:
The design objective was to build a house for my wife and three kids, looking forward in terms of how people live today. To experiment with transparency and reflectivity, removing borders and edges from outside to inside the house, and to really depict “flowing and endless space”. To construct a house that is smart and efficient in terms of construction and energy, both in terms of the building and the user. To tell a story of how the house is built in terms of the constructability, structure and enclosure, with the nod to Japanese wood construction in the method in which the concrete beams support the steel beams; and in terms of how the entire house is enveloped in glass as if it was poured over the bones to make it skin tight. To engineer the house to be a smart house that not only looks modern, but acts modern; every aspect of user control is simplified to a digital touch button, whether lights, shades/blinds, HVAC, communication/audio/video, or security. To develop a planning module based on a 16 foot square room size and a 8 foot wide connector called an interstitial space for hallways, bathrooms, stairs and mechanical, which keeps the rooms pure and uncluttered. The base of the interstitial spaces also become skylights for the basement gallery.
This house is all about flexibility; the family room, was a nursery when the kids were infants, is a craft and media room now, and will be a family room when the time is right. Our rooms are all based on a 16’x16’ (4.8mx4.8m) module, so a bedroom, a kitchen, and a dining room are the same size and functions can easily change; only the furniture and the attitude needs to change.
The house is 5,500 SF (550 SM)of livable space, plus garage and basement gallery for a total of 8200 SF (820 SM). The mathematical grid of the house in the x, y and z axis also extends into the layout of the trees and hardscapes, all centered on a suburban one-acre lot.

Au cœur de la place du Pin à Nice, cet appartement autrefois sombre et délabré a été métamorphosé pour faire entrer la lumière naturelle. Nous avons souhaité créer une architecture à la fois épurée, intimiste et chaleureuse. Face à son état de décrépitude, une rénovation en profondeur s’imposait, englobant la refonte complète du plancher et des travaux de réfection structurale de grande envergure.
L’une des transformations fortes a été la dépose de la cloison qui séparait autrefois le salon de l’ancienne chambre, afin de créer un double séjour. D’un côté une cuisine en bois au design minimaliste s’associe harmonieusement à une banquette cintrée, qui elle, vient englober une partie de la table à manger, en référence à la restauration. De l’autre côté, l’espace salon a été peint dans un blanc chaud, créant une atmosphère pure et une simplicité dépouillée. L’ensemble de ce double séjour est orné de corniches et une cimaise partiellement cintrée encadre un miroir, faisant de cet espace le cœur de l’appartement.
L’entrée, cloisonnée par de la menuiserie, se détache visuellement du double séjour. Dans l’ancien cellier, une salle de douche a été conçue, avec des matériaux naturels et intemporels. Dans les deux chambres, l’ambiance est apaisante avec ses lignes droites, la menuiserie en chêne et les rideaux sortants du plafond agrandissent visuellement l’espace, renforçant la sensation d’ouverture et le côté épuré.

A screen porch off the kitchen serves as a natural extension of the interior of the home, allowing the family to take full advantage of Minnesota’s fleeting summer season. A large Marvin sliding door seamlessly connects inside and out, turning the porch into the family’s outdoor living room.
Given the extremely variable Minnesota climate, framing the lake views in energy efficient glass was a priority. Minnesota made Marvin windows and doors throughout the home allowed Rehkamp Larson to design a building envelope that delivers maximum amounts of glass and energy efficiency without compromising either.
Kitchen with an Integrated Sink Design Ideas
7

