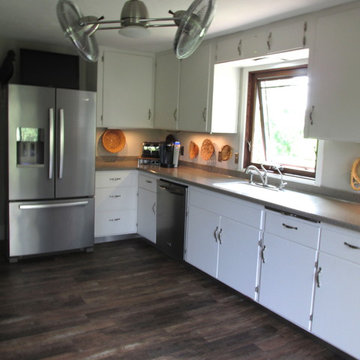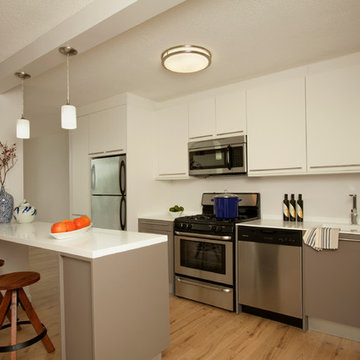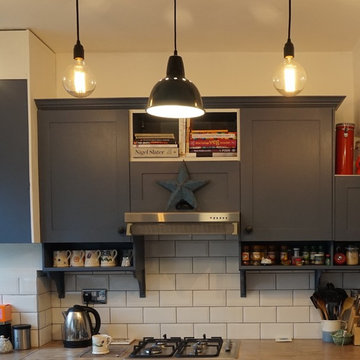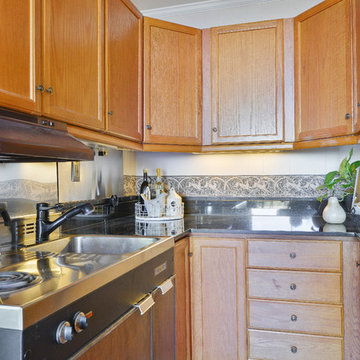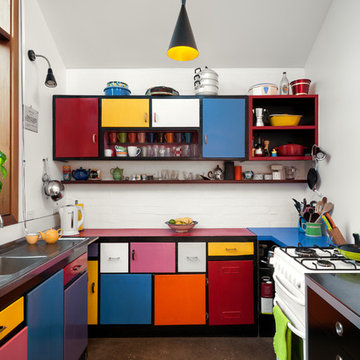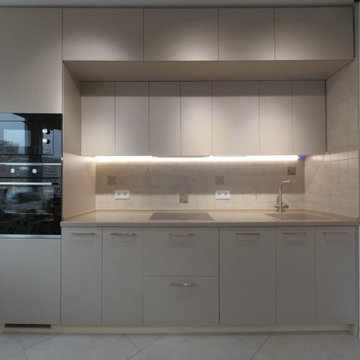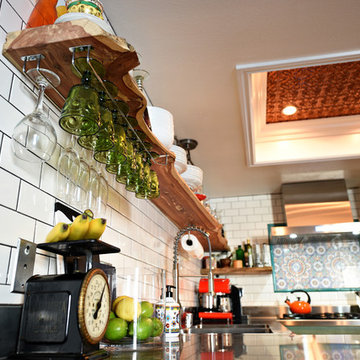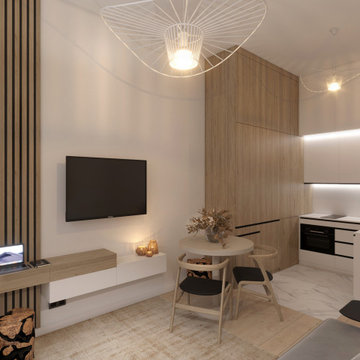Kitchen with an Integrated Sink Design Ideas
Refine by:
Budget
Sort by:Popular Today
1 - 20 of 779 photos
Item 1 of 3

La cuisine depuis la salle à manger. Nous avons créé le muret et la verrière en forme de "L", le faux plafond avec son bandeau LED et ses 3 spots cylindriques sur le bar, la cuisine de toutes pièces et la belle crédence.

すご~く広いリビングで心置きなく寛ぎたい。
くつろぐ場所は、ほど良くプライバシーを保つように。
ゆっくり本を読んだり、家族団らんしたり、たのしさを詰め込んだ暮らしを考えた。
ひとつひとつ動線を考えたら、私たち家族のためだけの「平屋」のカタチにたどり着いた。
流れるような回遊動線は、きっと日々の家事を楽しくしてくれる。
そんな家族の想いが、またひとつカタチになりました。
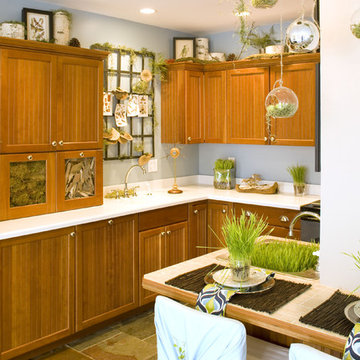
This is a kitchen that I staged for the DPVA's Show House in 2009. I used materials that were provided by Mother Nature to give this space a comfortable, natural feel. Photo by Bealer Photographic Arts.

I built this on my property for my aging father who has some health issues. Handicap accessibility was a factor in design. His dream has always been to try retire to a cabin in the woods. This is what he got.
It is a 1 bedroom, 1 bath with a great room. It is 600 sqft of AC space. The footprint is 40' x 26' overall.
The site was the former home of our pig pen. I only had to take 1 tree to make this work and I planted 3 in its place. The axis is set from root ball to root ball. The rear center is aligned with mean sunset and is visible across a wetland.
The goal was to make the home feel like it was floating in the palms. The geometry had to simple and I didn't want it feeling heavy on the land so I cantilevered the structure beyond exposed foundation walls. My barn is nearby and it features old 1950's "S" corrugated metal panel walls. I used the same panel profile for my siding. I ran it vertical to math the barn, but also to balance the length of the structure and stretch the high point into the canopy, visually. The wood is all Southern Yellow Pine. This material came from clearing at the Babcock Ranch Development site. I ran it through the structure, end to end and horizontally, to create a seamless feel and to stretch the space. It worked. It feels MUCH bigger than it is.
I milled the material to specific sizes in specific areas to create precise alignments. Floor starters align with base. Wall tops adjoin ceiling starters to create the illusion of a seamless board. All light fixtures, HVAC supports, cabinets, switches, outlets, are set specifically to wood joints. The front and rear porch wood has three different milling profiles so the hypotenuse on the ceilings, align with the walls, and yield an aligned deck board below. Yes, I over did it. It is spectacular in its detailing. That's the benefit of small spaces.
Concrete counters and IKEA cabinets round out the conversation.
For those who could not live in a tiny house, I offer the Tiny-ish House.
Photos by Ryan Gamma
Staging by iStage Homes
Design assistance by Jimmy Thornton
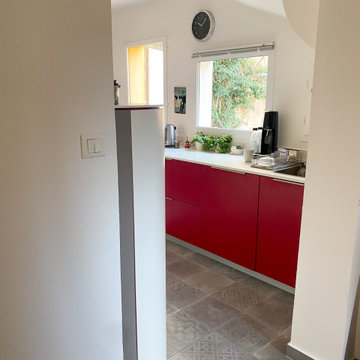
Nos clients sont venus nous voir avec une image bien précise d'un film de Pedro Almodovar.
Pour optimiser l'espace de cette cuisine de petite taille, nous avons employé des meubles de grandes profondeurs avec des dimensions sur mesures, permettant ainsi de gagner en espace de rangements, mais aussi en surface de plan de travail.
Le plan de travail et en quartz blanc afin de répondre au rouge pour apporter douceur et lumière.
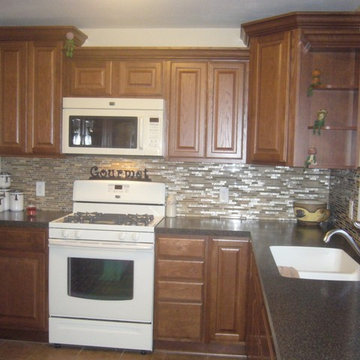
This homeowner had a tight budget but wanted a new kitchen with a beautiful look. We kept her existing tile floor, added oak cabinets with a medium stain, added high-defination laminate and a glass and stone backsplash. Crown molding is a great way to add a high-end look without a lot of cost.
Kitchen with an Integrated Sink Design Ideas
1
