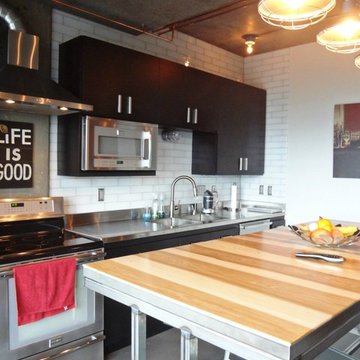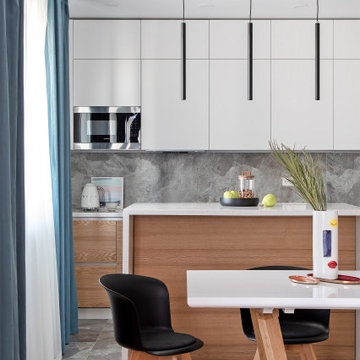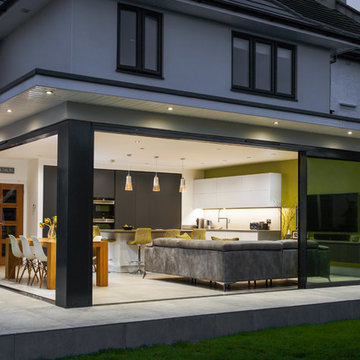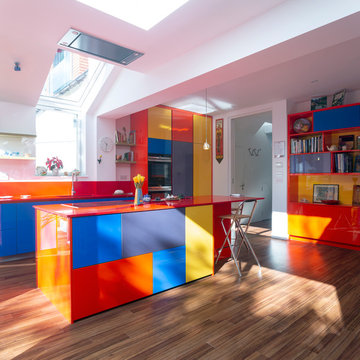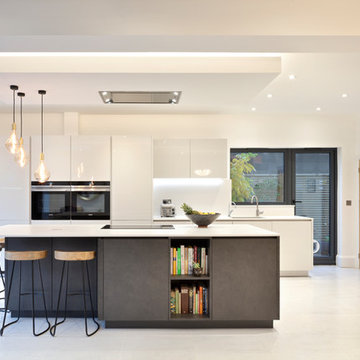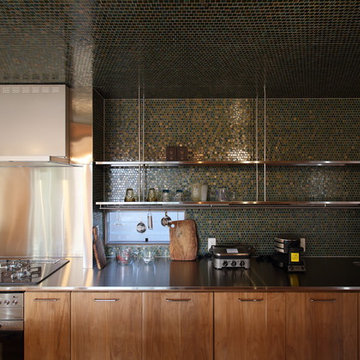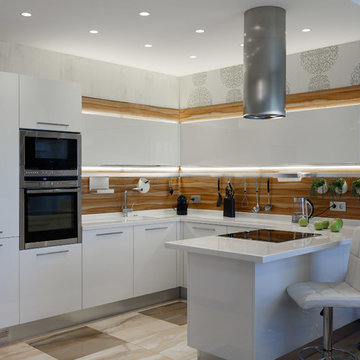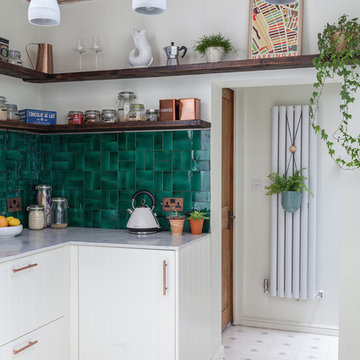Kitchen with an Integrated Sink Design Ideas
Refine by:
Budget
Sort by:Popular Today
141 - 160 of 8,822 photos
Item 1 of 3

Гостиная, совмещенная с кухней. Круглый обеденный стол для сбора гостей. На стене слева подвесные шкафы с дверцами из черного стекла, за которыми организовано дополнительное хранение.
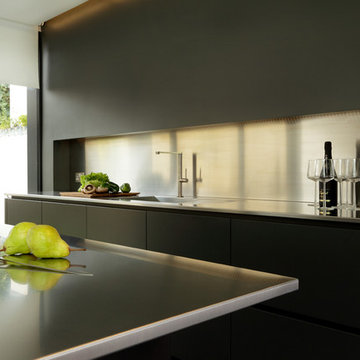
Kitchen in Matt Graphite with satin brushed stainless steel worktop and backsplash, polished concrete floor.
Kitchen style; one side of wall of units with island.
Appliances; Westin ceiling extractor, other appliances provided by client.
The dark tones of the kitchen and floor with the full glass wall works beautifully to accentuate the contrast between light and dark. This creates a beautiful room that transforms as the day turns into night.
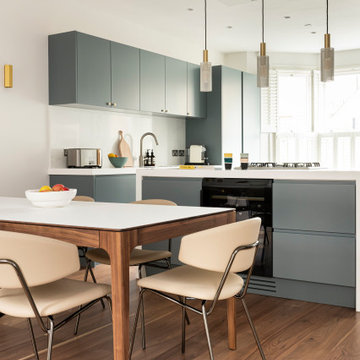
The existing Howdens kitchen was revamped with new fronts. A marble effect quartz splashback and cute door knobs in brass were installed. We added a ceiling hood and created a boxing as the hood, even compact, couldn't be entirely recessed into the ceiling.
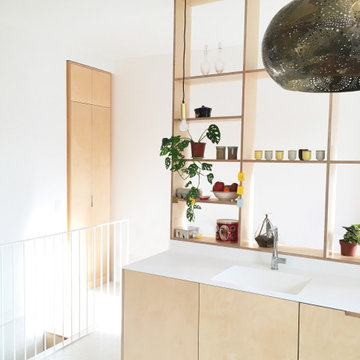
L’appartement se situe au Rez-de-chaussée d’un petit immeuble des années 30. Ce Souplex a la particularité d’être traversant et entouré par deux cours privatives. L’objectif de la rénovation est de transformer l’aménagement des espaces pour optimiser les usages. La cuisine est déplacée afin de devenir une pièce de vie centrale, qui profite pleinement de la lumière du sud-est.
Le séjour est prévu comme un grand espace modulable dans le prolongement de la cuisine, qui peut accueillir une chambre avec une cloison légère ou un claustra. Un important travail de menuiserie permet d’optimiser au maximum les rangements.
La cloison de l’entrée est remplacée par le meuble de cuisine qui allie plusieurs fonctions nouvelles : une séparation partielle grâce aux étagères et des rangements optimisés de chaque côté.
L’escalier a été entièrement repensé pour deux raisons : être plus confortable et prolonger le dressing. La continuité de l’espace au rez-de-chaussée est garantie par le lien entre le vaisselier et la bibliothèque.
Le parquet de l’ancienne chambre a été déposé puis re-installé à l’emplacement précèdent de la cuisine dans la continuité du salon.
L’échelle du carrelage dynamise la cuisine et permet une réflexion variée de la lumière. La palette de couleur choisie est simple pour privilégier le bois.Le bois clair utilisé pour les meubles sur-mesure accentue cette volonté d’éclaircir et de préserver l’homogénéité des espaces . Rien ne fait obstacle aux rayons du soleil.
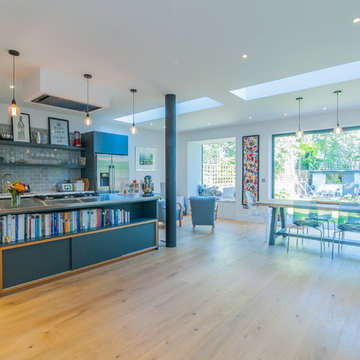
Overview
Whole house refurbishment, space planning and daylight exercise.
The Brief
To reorganise the internal arrangement throughout the client’s new home, create a large, open plan kitchen and living space off the garden while proposing a unique relationship to the garden which is at the lower level.
Our Solution
Working with a brilliant, forward-thinking client who knows what they like is always a real pleasure.
This project enhances the original features of the house while adding a warm, simple timber cube to the rear. The timber is now silver grey in colour and ageing gracefully, the glass is neat and simple with our signature garden oriel window the main feature. The modern oriel window is a very useful tool that we often consider as it gives the client a different place to sit, relax and enjoy the new spaces and garden. If the house has a lower garden level it’s even better.
The project has a great kitchen, very much of the moment in terms of colour and materials, the client really committed to the look and aesthetic. Again we left in some structure and wrapped the kitchen around it working WITH the project constraints rather than resisting them.
Our view is, you pay a lot for your steelwork… Show it off!
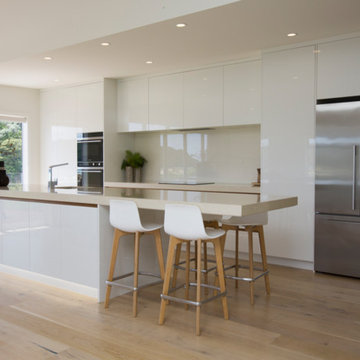
Clean lines, Modern designed kitchen. Ultimate storage used within the space. Finger-pulls cupboards and push to open draws and doors were used for the design. The space of the island bench with the floating breakfast bar is the feature of the space. Oyster colours used resembled the beach theme to the beach house, bringing the beach sand back into the interior.
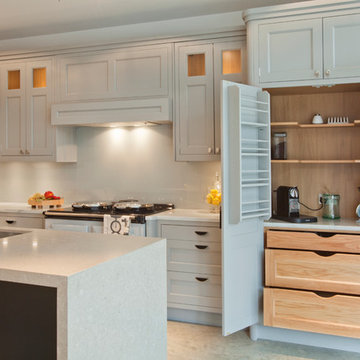
A classic inset frame kitchen in solid Ash with a brushed out grain and factory sprayed exterior finish. The interior is in Oak with solid Oak dovetailed drawers, Carrara marble work tops and a glass back splash.

Zeitlos moderne und extravagante Wohnküche.
Fronten in Grau matt lackiert, kombiniert mit raffiniertem Fronten in Marmor-Optik.
Kochinsel mit breitem Induktions-Kochfeld sowie integriertem Kochfeldabzug.
Auf die Kochinsel-Rückseite wurde eine Barplatte gesetzt, an der 2 Personen ausreichend Platz für einen Kaffee oder zum frühstücken haben.
Auf der Kochinsel-Rückseite befinden sich große Auszuschränke für zusätzlichen Stauraum.
Abgerundet wird die Optik der offenen Wohnküche mit einem echten Eyecatcher, einem Retro-Kühlschrank in Ferrari-Rot und sorgt damit für eine frischen Farbtupfer.
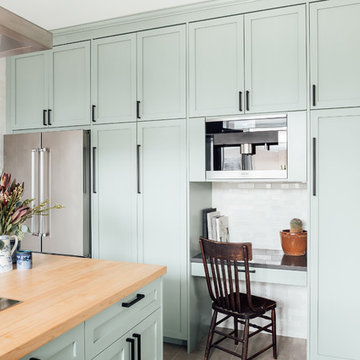
Our client requested interior design and architecture on this lovely Craftsman home to update and brighten the existing kitchen. The pop of color in the cabinetry pairs perfectly with the traditional style of the space.
Kitchen with an Integrated Sink Design Ideas
8
