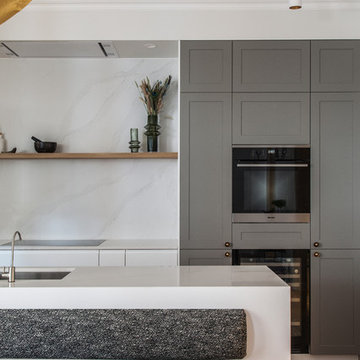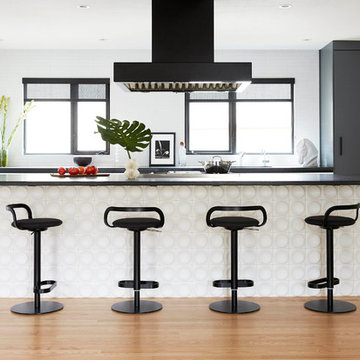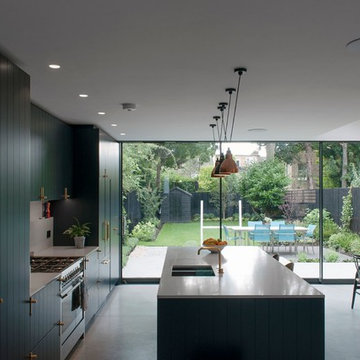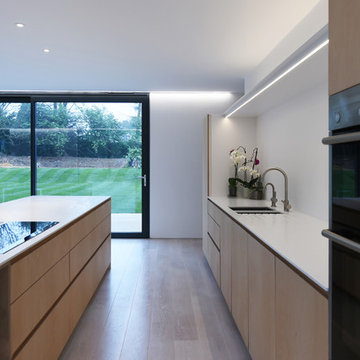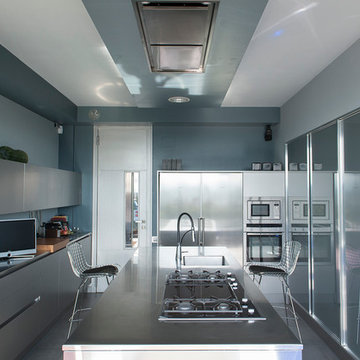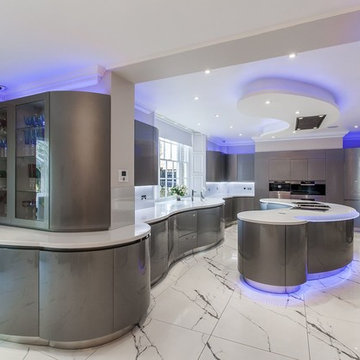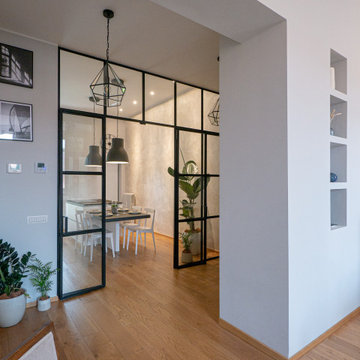Kitchen with an Integrated Sink Design Ideas
Refine by:
Budget
Sort by:Popular Today
81 - 100 of 15,095 photos
Item 1 of 3

Kitchen is Center
In our design to combine the apartments, we centered the kitchen - making it a dividing line between private and public space; vastly expanding the storage and work surface area. We discovered an existing unused roof penetration to run a duct to vent out a powerful kitchen hood.
The original bathroom skylight now illuminates the central kitchen space. Without changing the standard skylight size, we gave it architectural scale by carving out the ceiling to maximize daylight.
Light now dances off the vaulted, sculptural angles of the ceiling to bathe the entire space in natural light.
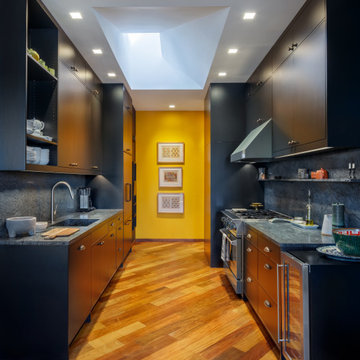
Kitchen is Center
In our design to combine the apartments, we centered the kitchen - making it a dividing line between private and public space; vastly expanding the storage and work surface area. We discovered an existing unused roof penetration to run a duct to vent out a powerful kitchen hood.
The original bathroom skylight now illuminates the central kitchen space. Without changing the standard skylight size, we gave it architectural scale by carving out the ceiling to maximize daylight.
Light now dances off the vaulted, sculptural angles of the ceiling to bathe the entire space in natural light.

The kitchen is appreciated for its fresh, bright look, achieved with olive-green cupboard fronts that contrast with the white marble effect worktops and splashback. The adjacent dining area is airy yet ultra-cosy. The empty space above the existing boiler has been used to install an adjustable shelf system that serves as Romeo's playground.

A water-jet marble mosaic behind kitchen range adds bold pattern while remaining monochromatic. Light grey grass cloth wraps the kitchen walls to add texture. Fabric taupe or cream shades add another layer of warmth and assist with acoustics and privacy.

Stunning Nolte German kitchen in an unusal 'T' shaped space combining a kitchen, living and dining area.
The doors are a light grey/cashmere colur with the island in a genuine metal finish. Key features include a BORA induction hop with integrated extractor, corian worktops that run seamlessly with corian sinks, a Quooker Flex 3-in-1 boiling water tap, an L-Shaped breakfast bar, a full height Liebherr wine conditioning unit, Miele ovens, a tinted mirror splashback.
We also designed and installed the media wall cabinetry in the area opposite.
Christina Bull Photography

Kitchen open to dining and living room spaces. Photo by Tony Novak-Clifford

Shaker style kitchen with oak cabinets painted in Farrow & Ball Purbeck Stone with an Australian Juparana Sandstone worktop.

This contemporary Scandi style kitchen features simple white doors with an inset solid oak handle detail, picked up by the slatted oak end panels used on the tall units and both ends of the island. Cleverly hidden in the end panels on the island are pullout oak wine storage drawers. Feature contemporary lighting adds a graphic note to the scheme and matches the black bi-fold doors
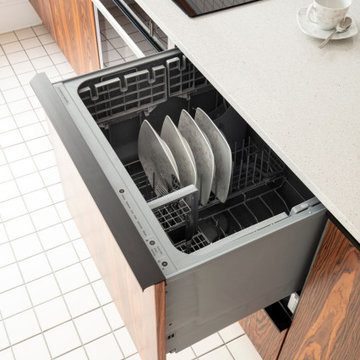
To maximise the storage space, this drawer dishwasher is he best option as it gives extra space for drawer underneath.
Kitchen with an Integrated Sink Design Ideas
5
